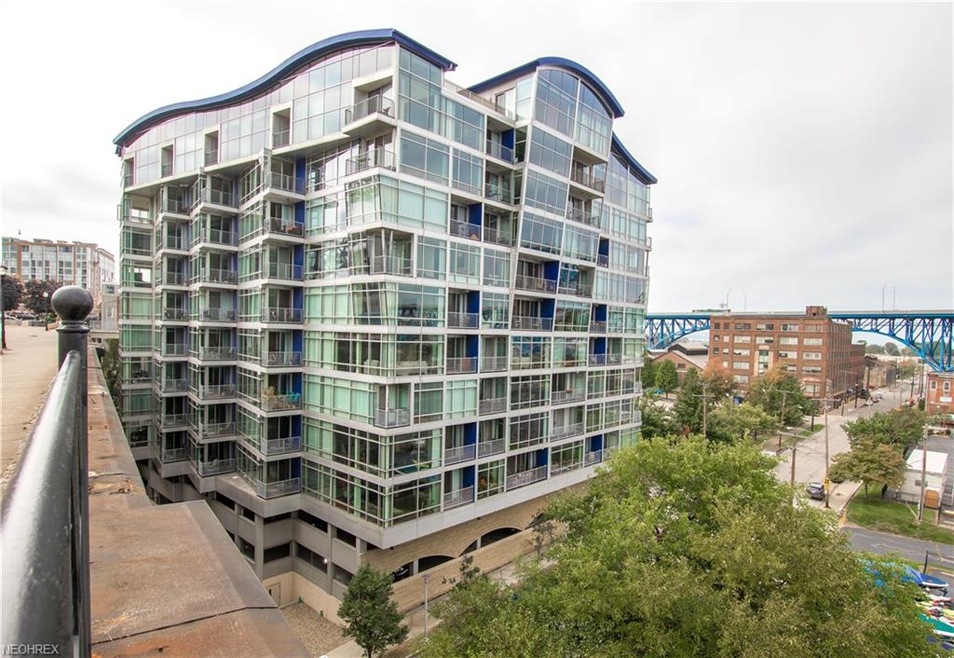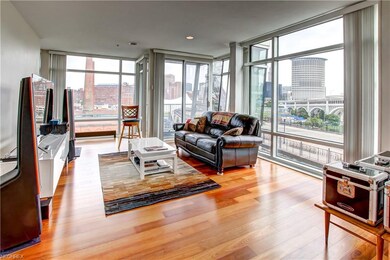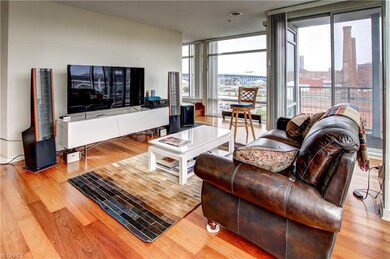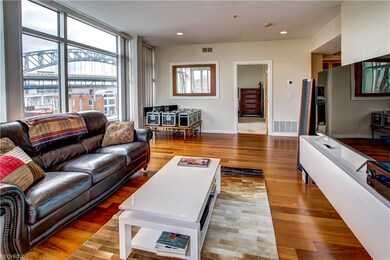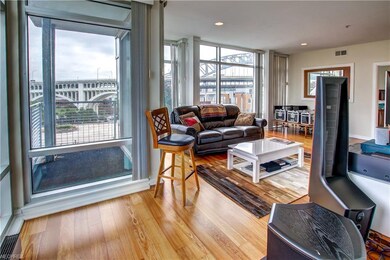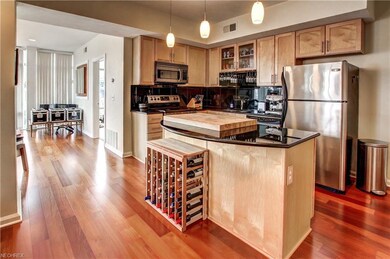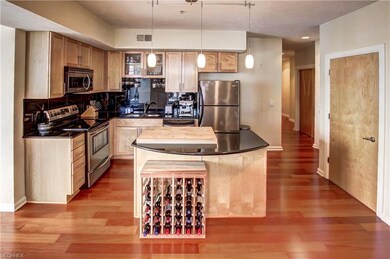
Stonebridge Plaza Condominiums 1237 Washington Ave Unit 905 Cleveland, OH 44113
West Bank NeighborhoodHighlights
- Fitness Center
- Patio
- Forced Air Heating and Cooling System
- Lake View
About This Home
As of July 2024Rare Stonebridge Plaza corner unit condo with some of the most spectacular views of Cleveland’s skyline! Towering floor-to-ceiling windows show off the panoramic view of the entire city. The private balcony with a protected view above the viaduct overlooks Jacobs Pavilion at Nautica, The Powerhouse, & The Flats. Cherry flooring throughout main hall, kitchen, living room. The living room offers tons of natural light and a 180-degree rotating television/mirror between the living room and master bedroom. A modern kitchen boasts granite counter tops, granite tile backsplash, stainless steel appliances (included), under-counter lighting, & maple cabinets. The center island provides additional counter space. A generously sized master bedroom also has amazing views, includes ample closet space and a master bath with granite tiled floor & shower. The elevated guest bedroom/office offers a flexible living space. In-suite laundry with stackable front-load washer and dryer. 1 garage parking spot comes with the unit. Great lifestyle opportunity with a prime location near Ohio City, Tremont, restaurants, shopping, nightlife, and downtown Cleveland. Easy Freeway access. City tax abatement through 2022.
Last Agent to Sell the Property
Joe Goldian
Redfin Real Estate Corporation License #2003013849 Listed on: 10/08/2018

Last Buyer's Agent
Berkshire Hathaway HomeServices Professional Realty License #2003005232

Property Details
Home Type
- Condominium
Est. Annual Taxes
- $557
Year Built
- Built in 2007
HOA Fees
- $454 Monthly HOA Fees
Property Views
- Lake
- City
Home Design
- Rubber Roof
Interior Spaces
- 1,141 Sq Ft Home
- 1-Story Property
Kitchen
- Built-In Oven
- Range
- Microwave
- Dishwasher
- Disposal
Bedrooms and Bathrooms
- 2 Bedrooms
- 2 Full Bathrooms
Laundry
- Dryer
- Washer
Parking
- 1 Car Garage
- Assigned Parking
Additional Features
- Patio
- Forced Air Heating and Cooling System
Listing and Financial Details
- Assessor Parcel Number 003-18-366
Community Details
Overview
- Association fees include insurance, exterior building, garage/parking, landscaping, property management, reserve fund, security staff, snow removal, trash removal
- Stonebridge Plaza Community
Amenities
- Common Area
Recreation
- Fitness Center
Pet Policy
- Pets Allowed
Ownership History
Purchase Details
Home Financials for this Owner
Home Financials are based on the most recent Mortgage that was taken out on this home.Purchase Details
Purchase Details
Home Financials for this Owner
Home Financials are based on the most recent Mortgage that was taken out on this home.Purchase Details
Home Financials for this Owner
Home Financials are based on the most recent Mortgage that was taken out on this home.Purchase Details
Home Financials for this Owner
Home Financials are based on the most recent Mortgage that was taken out on this home.Purchase Details
Home Financials for this Owner
Home Financials are based on the most recent Mortgage that was taken out on this home.Similar Homes in Cleveland, OH
Home Values in the Area
Average Home Value in this Area
Purchase History
| Date | Type | Sale Price | Title Company |
|---|---|---|---|
| Quit Claim Deed | -- | Northern Title | |
| Interfamily Deed Transfer | -- | Northern Title Agency Inc | |
| Warranty Deed | $262,500 | Northern Title Agency Inc | |
| Deed | -- | -- | |
| Warranty Deed | $225,000 | Ohio Real Title | |
| Warranty Deed | $279,900 | First American Title Ins Co |
Mortgage History
| Date | Status | Loan Amount | Loan Type |
|---|---|---|---|
| Previous Owner | $146,000 | New Conventional | |
| Previous Owner | $189,000 | No Value Available | |
| Previous Owner | -- | No Value Available | |
| Previous Owner | $180,000 | Adjustable Rate Mortgage/ARM | |
| Previous Owner | $154,000 | Purchase Money Mortgage |
Property History
| Date | Event | Price | Change | Sq Ft Price |
|---|---|---|---|---|
| 07/23/2024 07/23/24 | Sold | $290,000 | 0.0% | $254 / Sq Ft |
| 06/23/2024 06/23/24 | Pending | -- | -- | -- |
| 06/02/2024 06/02/24 | Price Changed | $290,000 | -3.3% | $254 / Sq Ft |
| 05/17/2024 05/17/24 | For Sale | $300,000 | 0.0% | $263 / Sq Ft |
| 04/10/2024 04/10/24 | Pending | -- | -- | -- |
| 03/13/2024 03/13/24 | For Sale | $300,000 | 0.0% | $263 / Sq Ft |
| 02/01/2023 02/01/23 | Rented | $2,000 | 0.0% | -- |
| 01/10/2023 01/10/23 | Under Contract | -- | -- | -- |
| 11/08/2022 11/08/22 | Price Changed | $2,000 | -8.9% | $2 / Sq Ft |
| 11/07/2022 11/07/22 | Price Changed | $2,195 | -2.4% | $2 / Sq Ft |
| 10/05/2022 10/05/22 | For Rent | $2,250 | +12.5% | -- |
| 09/29/2021 09/29/21 | Rented | $2,000 | 0.0% | -- |
| 08/29/2021 08/29/21 | Under Contract | -- | -- | -- |
| 08/23/2021 08/23/21 | Price Changed | $2,000 | -4.8% | $2 / Sq Ft |
| 08/03/2021 08/03/21 | For Rent | $2,100 | +7.7% | -- |
| 09/17/2020 09/17/20 | Rented | $1,950 | 0.0% | -- |
| 09/08/2020 09/08/20 | Under Contract | -- | -- | -- |
| 08/25/2020 08/25/20 | Price Changed | $1,950 | -7.1% | $2 / Sq Ft |
| 07/15/2020 07/15/20 | For Rent | $2,100 | +5.0% | -- |
| 10/01/2019 10/01/19 | Rented | $2,000 | 0.0% | -- |
| 09/05/2019 09/05/19 | Under Contract | -- | -- | -- |
| 08/12/2019 08/12/19 | Price Changed | $2,000 | -11.1% | $2 / Sq Ft |
| 08/09/2019 08/09/19 | For Rent | $2,250 | 0.0% | -- |
| 12/27/2018 12/27/18 | Sold | $262,500 | -8.2% | $230 / Sq Ft |
| 12/01/2018 12/01/18 | Pending | -- | -- | -- |
| 11/12/2018 11/12/18 | Price Changed | $286,000 | -4.7% | $251 / Sq Ft |
| 10/08/2018 10/08/18 | For Sale | $300,000 | +33.3% | $263 / Sq Ft |
| 05/04/2015 05/04/15 | Sold | $225,000 | -25.0% | $190 / Sq Ft |
| 05/01/2015 05/01/15 | Pending | -- | -- | -- |
| 02/05/2015 02/05/15 | For Sale | $299,999 | -- | $253 / Sq Ft |
Tax History Compared to Growth
Tax History
| Year | Tax Paid | Tax Assessment Tax Assessment Total Assessment is a certain percentage of the fair market value that is determined by local assessors to be the total taxable value of land and additions on the property. | Land | Improvement |
|---|---|---|---|---|
| 2024 | $6,418 | $97,895 | $9,800 | $88,095 |
| 2023 | $6,969 | $91,880 | $6,760 | $85,120 |
| 2022 | $6,929 | $91,880 | $6,760 | $85,120 |
| 2021 | $505 | $91,880 | $6,760 | $85,120 |
| 2020 | $584 | $6,760 | $6,760 | $0 |
| 2019 | $553 | $19,300 | $19,300 | $0 |
| 2018 | $538 | $6,760 | $6,760 | $0 |
| 2017 | $557 | $6,760 | $6,760 | $0 |
| 2016 | $553 | $6,760 | $6,760 | $0 |
| 2015 | $553 | $6,760 | $6,760 | $0 |
| 2014 | -- | $6,440 | $6,440 | $0 |
Agents Affiliated with this Home
-
Chris Schlenkerman

Seller's Agent in 2024
Chris Schlenkerman
Berkshire Hathaway HomeServices Professional Realty
(216) 798-4100
6 in this area
797 Total Sales
-
Frank Costanzo

Buyer's Agent in 2024
Frank Costanzo
RE/MAX
(330) 405-8791
1 in this area
39 Total Sales
-
J
Seller's Agent in 2018
Joe Goldian
Redfin Real Estate Corporation
-
S
Seller's Agent in 2015
Sarah Dolezal
Deleted Agent
-
Sandy Coakley

Seller Co-Listing Agent in 2015
Sandy Coakley
Coakley Real Estate Company LLC
(216) 772-4700
3 Total Sales
-
Jake Lohser

Buyer's Agent in 2015
Jake Lohser
Keller Williams Greater Metropolitan
(216) 408-8795
5 in this area
238 Total Sales
About Stonebridge Plaza Condominiums
Map
Source: MLS Now
MLS Number: 4041219
APN: 003-18-366
- 1237 Washington Ave Unit 1202
- 1237 Washington Ave Unit 1111
- 1237 Washington Ave Unit 1101
- 1237 Washington Ave Unit 512
- 2222 Detroit Ave Unit 1119
- 2222 Detroit Ave Unit 605
- 2222 Detroit Ave Unit 403
- 2222 Detroit Ave Unit 603
- 2222 Detroit Ave Unit 503
- 1444 W 10th St Unit 606A
- 1444 W 10th St Unit 405
- 1409 W 10th St
- 701 W Lakeside Ave Unit 606
- 701 W Lakeside Ave Unit 1008
- 701 W Lakeside Ave Unit 1001
- 701 W Lakeside Ave Unit PH-2A/1302
- 701 W Lakeside Ave Unit 803
- 701 W Lakeside Ave Unit 608
- 701 W Lakeside Ave Unit 701
- 701 W Lakeside Ave Unit 1009
