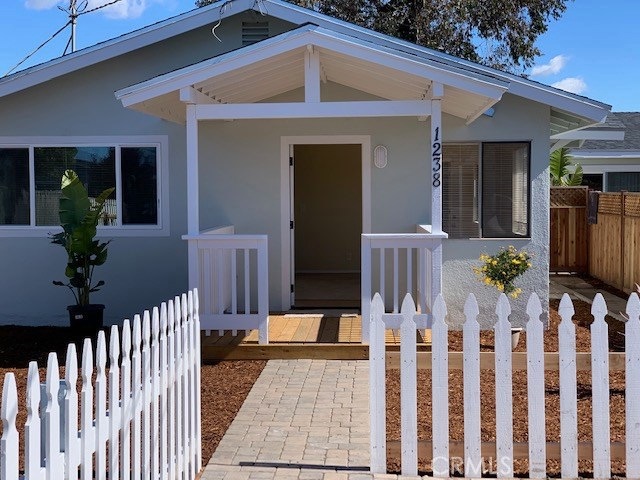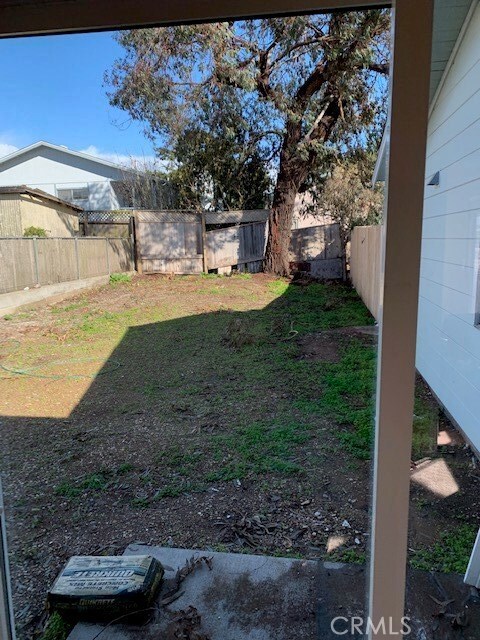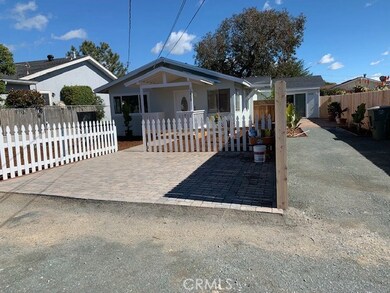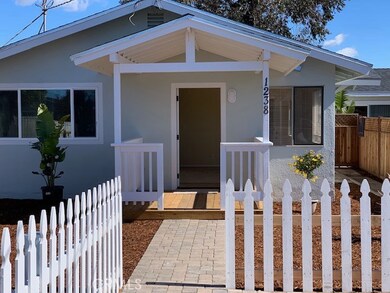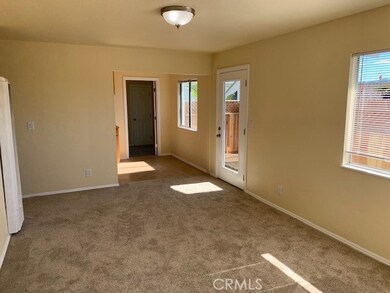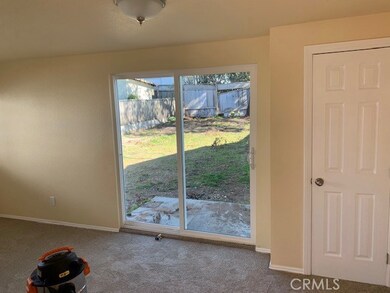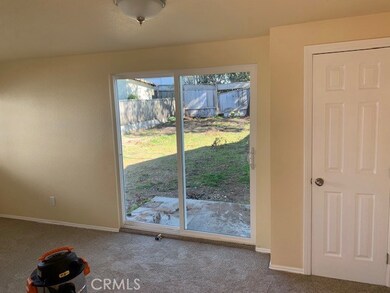1238 5th St Los Osos, CA 93402
Los Osos NeighborhoodHighlights
- All Bedrooms Downstairs
- Cathedral Ceiling
- Private Yard
- Baywood Elementary School Rated A-
- Living Room with Attached Deck
- Neighborhood Views
About This Home
As of May 2024A rare Baywood Village Gem. Two homes on one legal R2 lot. One block from the bay. Two blocks to shops and restaurants in Baywood Village. 1238 A is a two bedroom one bath stucco home, and 1238 B is a one bedroom cottage style home. Both homes have been extensively restored, and look crisp and new inside and out. No tenants since renovation but stop-by prospects offered $1495.00. Pro forma rent for two bedroom is $2025 - $2350. No garages but plenty of parking. Backyards spacious and unfinished, ready for green thumb.
Cobble stone driveways and patio. New water heaters, new roof each home, paint, carpet, plumbing fixtures, cabinets, appliances, one wall heater, new electrical wiring and fixtures. Two electric meters, other utilities could be sub-metered. Homes have been tented. Live in one side and rent the other. Nice enough to do so. Great future development potential. High lot with killer views from future second stories. BIG lot. Tough to go wrong with this one. Call soon.
Last Agent to Sell the Property
Michael Juner
J. TenBroeck Real Estate License #02079024
Property Details
Home Type
- Multi-Family
Est. Annual Taxes
- $9,404
Year Built
- Built in 1963
Lot Details
- 6,250 Sq Ft Lot
- 1 Common Wall
- Wood Fence
- Redwood Fence
- New Fence
- Level Lot
- Private Yard
- Back and Front Yard
Home Design
- Duplex
- Bungalow
- Slab Foundation
- Composition Roof
Interior Spaces
- 1,340 Sq Ft Home
- Cathedral Ceiling
- Recessed Lighting
- French Doors
- Sliding Doors
- Panel Doors
- Living Room with Attached Deck
- Neighborhood Views
Kitchen
- Galley Kitchen
- Gas Range
- Free-Standing Range
- Range Hood
- Dishwasher
- Tile Countertops
Flooring
- Carpet
- Tile
Bedrooms and Bathrooms
- 3 Bedrooms
- All Bedrooms Down
- 2 Bathrooms
Home Security
- Carbon Monoxide Detectors
- Fire and Smoke Detector
Parking
- Brick Driveway
- Gravel Driveway
- Paved Parking
- On-Street Parking
- Parking Lot
Accessible Home Design
- Doors swing in
- No Interior Steps
- More Than Two Accessible Exits
- Low Pile Carpeting
- Accessible Parking
Location
- Suburban Location
Utilities
- Heating System Uses Natural Gas
- Wall Furnace
- Overhead Utilities
- Natural Gas Connected
- Private Water Source
- Gas Water Heater
- Cable TV Available
Listing and Financial Details
- Legal Lot and Block 15 & / 36
- Assessor Parcel Number 038112009
Community Details
Overview
- 2 Buildings
- 2 Units
Building Details
- 2 Separate Electric Meters
- 1 Separate Gas Meter
- 1 Separate Water Meter
- Insurance Expense $1,200
Ownership History
Purchase Details
Home Financials for this Owner
Home Financials are based on the most recent Mortgage that was taken out on this home.Purchase Details
Home Financials for this Owner
Home Financials are based on the most recent Mortgage that was taken out on this home.Purchase Details
Home Financials for this Owner
Home Financials are based on the most recent Mortgage that was taken out on this home.Purchase Details
Purchase Details
Purchase Details
Home Financials for this Owner
Home Financials are based on the most recent Mortgage that was taken out on this home.Map
Home Values in the Area
Average Home Value in this Area
Purchase History
| Date | Type | Sale Price | Title Company |
|---|---|---|---|
| Grant Deed | $820,000 | First American Title | |
| Interfamily Deed Transfer | -- | Amrock Llc | |
| Interfamily Deed Transfer | -- | Amrock Llc | |
| Grant Deed | $575,000 | First American Title Company | |
| Grant Deed | $425,000 | First American Title Co | |
| Interfamily Deed Transfer | -- | -- | |
| Grant Deed | -- | Ticor Title Insurance Compan |
Mortgage History
| Date | Status | Loan Amount | Loan Type |
|---|---|---|---|
| Open | $697,000 | New Conventional | |
| Previous Owner | $330,605 | New Conventional | |
| Previous Owner | $350,000 | New Conventional | |
| Previous Owner | $326,250 | Commercial | |
| Previous Owner | $40,000 | Credit Line Revolving | |
| Previous Owner | $200,000 | Commercial | |
| Previous Owner | $30,000 | Credit Line Revolving | |
| Previous Owner | $130,000 | Commercial | |
| Previous Owner | $115,000 | Commercial | |
| Previous Owner | $88,000 | Commercial |
Property History
| Date | Event | Price | Change | Sq Ft Price |
|---|---|---|---|---|
| 05/20/2024 05/20/24 | Sold | $820,000 | +2.5% | $649 / Sq Ft |
| 04/22/2024 04/22/24 | Pending | -- | -- | -- |
| 04/13/2024 04/13/24 | For Sale | $799,900 | +39.1% | $633 / Sq Ft |
| 04/30/2019 04/30/19 | Sold | $575,000 | -4.2% | $429 / Sq Ft |
| 04/07/2019 04/07/19 | Pending | -- | -- | -- |
| 03/18/2019 03/18/19 | Price Changed | $599,950 | -4.6% | $448 / Sq Ft |
| 02/18/2019 02/18/19 | For Sale | $629,000 | -- | $469 / Sq Ft |
Tax History
| Year | Tax Paid | Tax Assessment Tax Assessment Total Assessment is a certain percentage of the fair market value that is determined by local assessors to be the total taxable value of land and additions on the property. | Land | Improvement |
|---|---|---|---|---|
| 2024 | $9,404 | $628,842 | $437,456 | $191,386 |
| 2023 | $9,404 | $616,513 | $428,879 | $187,634 |
| 2022 | $9,035 | $604,425 | $420,470 | $183,955 |
| 2021 | $9,066 | $592,575 | $412,226 | $180,349 |
| 2020 | $8,331 | $586,500 | $408,000 | $178,500 |
| 2019 | $6,651 | $425,000 | $275,000 | $150,000 |
| 2018 | $3,298 | $112,849 | $53,554 | $59,295 |
| 2017 | $3,077 | $110,637 | $52,504 | $58,133 |
| 2016 | $2,200 | $108,469 | $51,475 | $56,994 |
| 2015 | $2,180 | $106,840 | $50,702 | $56,138 |
| 2014 | $2,079 | $104,748 | $49,709 | $55,039 |
Source: California Regional Multiple Listing Service (CRMLS)
MLS Number: SP19037337
APN: 038-112-009
- 771 Santa Ysabel
- 1228 7th St
- 1276 8th St
- 870 El Moro Ave
- 1415 4th St
- 1196 1st St
- 1184 1st St
- 1711 5th St
- 1412 5th St
- 1420 5th St
- 670 Santa Lucia Ave
- 1107 Pasadena Dr
- 0 Pasadena Dr Unit 18798331
- 0 Pasadena Dr Unit 224059829
- 1190 11th St
- 1531 7th St
- 1291 Pasadena Dr
- 1564 6th St
- 1527 11th St
- 1429 14th St
