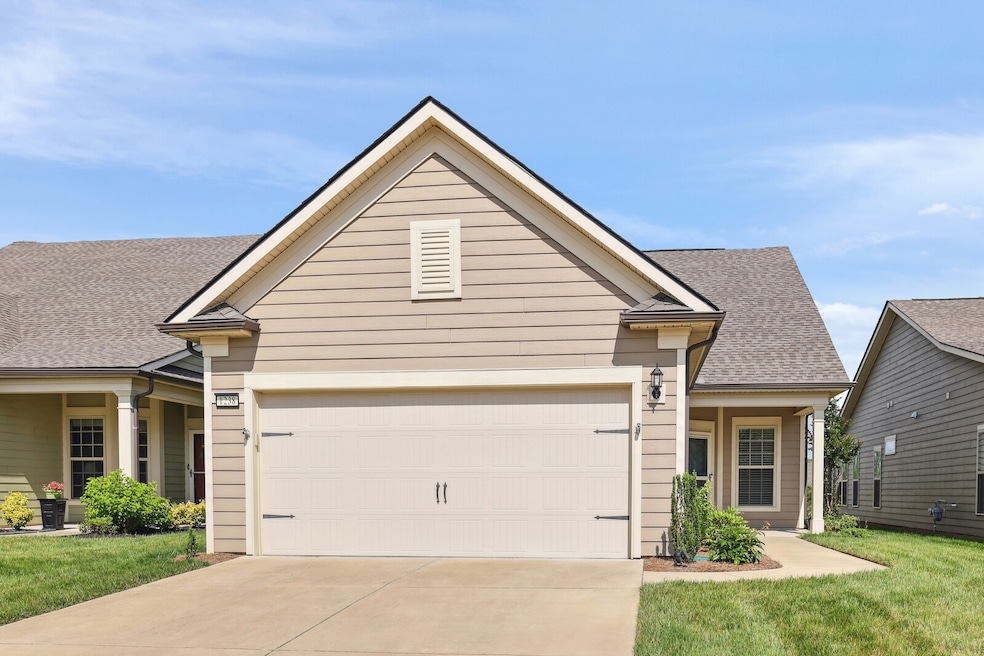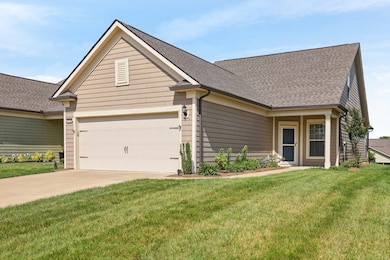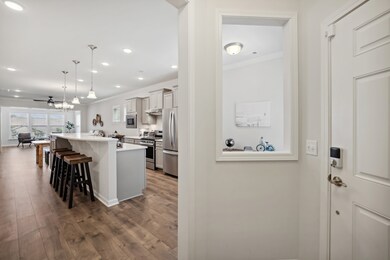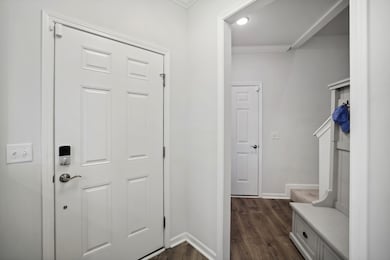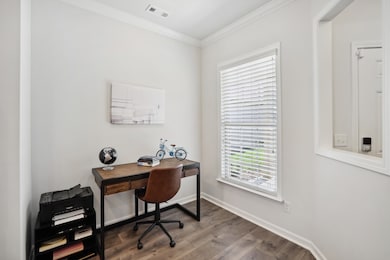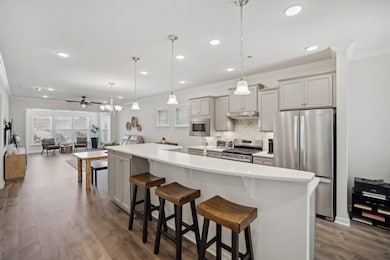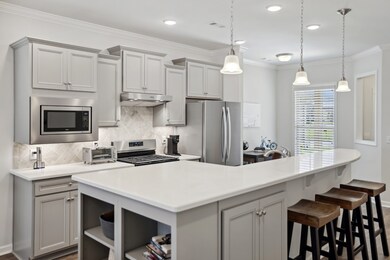
1238 Del Webb Blvd Spring Hill, TN 37174
Highlights
- Fitness Center
- Clubhouse
- Tennis Courts
- Senior Community
- Community Pool
- Cottage
About This Home
As of October 2024Welcome to this stunning 3-bedroom, 3-bathroom home in the 55+ community of Southern Springs! With 2,178 square feet of stylish living space, this property offers both comfort and elegance. The primary bedroom, conveniently located on the first floor, ensures easy living. The spacious open floor plan is perfect for entertaining and hosting guests. The third bedroom, located on the second floor, features its own bathroom, walk-in closet, and living space, providing a private retreat for guests or family members. This home is equipped with modern conveniences such as a whole home surge protector, water filtration system, and tankless water heater. The garage, front porch, back patio, and enclosed lanai all feature durable epoxy flooring. Accessing the attic/storage space is a breeze with a full staircase in the garage. Additionally, the like-new, professionally decorated furnishings are available for negotiation. Southern Springs offers the perfect blend of relaxation and recreation.
Last Agent to Sell the Property
The Ashton Real Estate Group of RE/MAX Advantage Brokerage Phone: 6153011650 License #278725 Listed on: 08/08/2024

Co-Listed By
Keller Williams Realty Nashville/Franklin Brokerage Phone: 6153011650 License #373281
Home Details
Home Type
- Single Family
Est. Annual Taxes
- $3,096
Year Built
- Built in 2019
Lot Details
- 6,098 Sq Ft Lot
- Lot Dimensions are 42 x 147
- Level Lot
HOA Fees
- $274 Monthly HOA Fees
Parking
- 2 Car Attached Garage
- Garage Door Opener
- Driveway
Home Design
- Cottage
- Slab Foundation
- Asphalt Roof
- Hardboard
Interior Spaces
- 2,178 Sq Ft Home
- Property has 2 Levels
- Ceiling Fan
- Interior Storage Closet
Kitchen
- Microwave
- Dishwasher
- Disposal
Flooring
- Carpet
- Laminate
- Tile
Bedrooms and Bathrooms
- 3 Bedrooms | 2 Main Level Bedrooms
- Walk-In Closet
- 3 Full Bathrooms
Laundry
- Dryer
- Washer
Home Security
- Home Security System
- Fire and Smoke Detector
Schools
- Battle Creek Elementary School
- Battle Creek Middle School
- Spring Hill High School
Utilities
- Cooling Available
- Central Heating
- Heating System Uses Natural Gas
- Water Filtration System
Additional Features
- Smart Irrigation
- Covered Patio or Porch
Listing and Financial Details
- Assessor Parcel Number 028P B 05300 000
Community Details
Overview
- Senior Community
- $3,288 One-Time Secondary Association Fee
- Association fees include ground maintenance, recreation facilities
- Southern Springs Ph 3B Subdivision
Amenities
- Clubhouse
Recreation
- Tennis Courts
- Fitness Center
- Community Pool
- Park
Ownership History
Purchase Details
Home Financials for this Owner
Home Financials are based on the most recent Mortgage that was taken out on this home.Similar Homes in the area
Home Values in the Area
Average Home Value in this Area
Purchase History
| Date | Type | Sale Price | Title Company |
|---|---|---|---|
| Warranty Deed | $587,000 | City Title |
Property History
| Date | Event | Price | Change | Sq Ft Price |
|---|---|---|---|---|
| 10/04/2024 10/04/24 | Sold | $587,000 | -4.6% | $270 / Sq Ft |
| 09/27/2024 09/27/24 | Pending | -- | -- | -- |
| 08/08/2024 08/08/24 | For Sale | $615,000 | +8.8% | $282 / Sq Ft |
| 09/25/2023 09/25/23 | Sold | $565,000 | -0.9% | $259 / Sq Ft |
| 08/21/2023 08/21/23 | Pending | -- | -- | -- |
| 08/18/2023 08/18/23 | For Sale | $570,000 | +51.3% | $262 / Sq Ft |
| 10/15/2019 10/15/19 | Sold | $376,800 | 0.0% | $186 / Sq Ft |
| 10/15/2019 10/15/19 | Pending | -- | -- | -- |
| 10/15/2019 10/15/19 | For Sale | $376,800 | -- | $186 / Sq Ft |
Tax History Compared to Growth
Tax History
| Year | Tax Paid | Tax Assessment Tax Assessment Total Assessment is a certain percentage of the fair market value that is determined by local assessors to be the total taxable value of land and additions on the property. | Land | Improvement |
|---|---|---|---|---|
| 2024 | $4,464 | $116,875 | $22,500 | $94,375 |
| 2023 | $4,464 | $116,875 | $22,500 | $94,375 |
| 2022 | $3,096 | $116,875 | $22,500 | $94,375 |
Agents Affiliated with this Home
-

Seller's Agent in 2024
Gary Ashton
Gary Ashton Realt Estate
(615) 398-4439
57 in this area
3,055 Total Sales
-
B
Seller Co-Listing Agent in 2024
Briana Stevens
Keller Williams Realty Nashville/Franklin
(615) 301-1631
4 in this area
19 Total Sales
-

Buyer's Agent in 2024
Megan Nichols
Benchmark Realty, LLC
(615) 587-8030
13 in this area
52 Total Sales
-

Seller's Agent in 2023
Matthew Feathers
eXp Realty
(615) 347-6833
4 in this area
53 Total Sales
-
A
Seller's Agent in 2019
Aj Hastings
Pulte Homes Tennessee
(615) 668-9805
16 in this area
16 Total Sales
-
K
Buyer's Agent in 2019
Keith Davis
Pulte Homes Tennessee
(615) 550-2064
72 in this area
74 Total Sales
Map
Source: Realtracs
MLS Number: 2688975
APN: 028P-B-053.00
- 1237 Del Webb Blvd
- 1514 Bledsoe Knoll
- 1506 Bledsoe Knoll
- 1763 Humphreys Glen
- 1753 Humphreys Glen
- 1213 Del Webb Blvd
- 1027 Coffee Ridge
- 1106 Davidson Walk
- 1727 Humphreys Glen
- 7027 Hickman Way
- 1805 Humphreys Glen
- 1323 Madison Ln
- 2237 Henderson Dr
- 2042 Hardin Place
- 5024 Lincoln Glen
- 1084 Sumner Grove
- 2308 Lawrence Ridge
- 149 Tipton Pass
- 6006 Monroe Way
- 141 Tipton Pass
