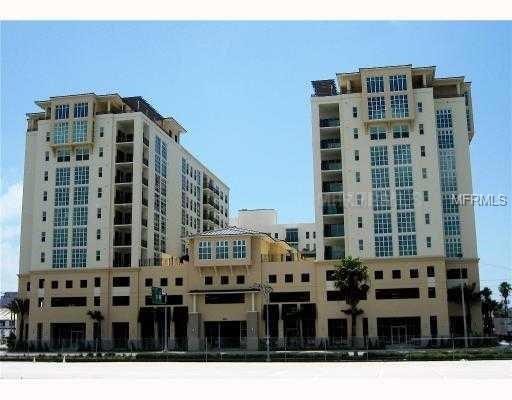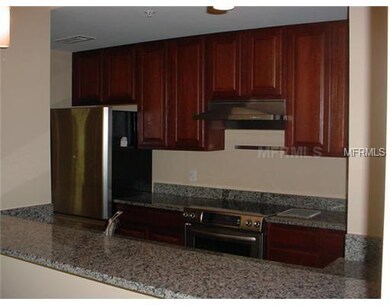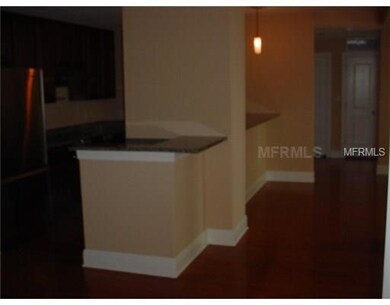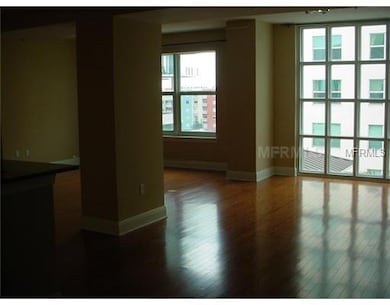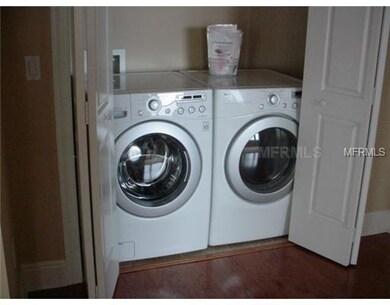
The Ventana 1238 E Kennedy Blvd Unit 702 Tampa, FL 33602
Channel District NeighborhoodHighlights
- Fitness Center
- Property is near public transit
- Stone Countertops
- Heated In Ground Pool
- Wood Flooring
- 2-minute walk to Madison Street Park
About This Home
As of September 2017PRICE REDUCED $10,000!! Fabulous, Extra Large 2/2 in Ventana! Very spacious, open living areas with beautiful 7th floor Poolside views from large balcony. Enjoy true Urban Chic Lifestyle in upscale high-rise, with gleaming Wood Floors & Cabs, Granite Counters & Stainless Appliances. High Tech building with partial Smart House System! Beautiful Pool & Spa Area (new in 2014), Lounge, Workout Facility, Concierge and more. 2 reserved secured garage parking spaces too, plus storage unit. A cut above the others for the Urban Professional. Before Tenant Move in 12 months ago, this Residence was freshly painted with brand new carpeting, and completely fine tuned. Neutral and beautiful. WE PREPPED WITH PAINT FRESHENING, CARPET SHAMPOO ETC. PHOTOS ARE OF SAME FLOOR PLAN. GRANITE IS GORGEOUS BLACK IN 702. In demand building. Compare to all the others, then hurry!
Last Agent to Sell the Property
BAYSHORE REAL ESTATE, INC. License #417269 Listed on: 02/16/2017
Property Details
Home Type
- Condominium
Est. Annual Taxes
- $4,488
Year Built
- Built in 2007
HOA Fees
Parking
- 2 Car Garage
- Garage Door Opener
- Secured Garage or Parking
Home Design
- Slab Foundation
- Block Exterior
Interior Spaces
- 1,590 Sq Ft Home
- Ceiling Fan
- Family Room Off Kitchen
- Combination Dining and Living Room
- Inside Utility
Kitchen
- Range
- Microwave
- Dishwasher
- Stone Countertops
- Disposal
Flooring
- Wood
- Carpet
- Ceramic Tile
Bedrooms and Bathrooms
- 2 Bedrooms
- Split Bedroom Floorplan
- Walk-In Closet
- 2 Full Bathrooms
Laundry
- Laundry in unit
- Dryer
- Washer
Home Security
Pool
- Heated In Ground Pool
- Heated Spa
- Gunite Pool
- Pool Tile
Schools
- Just Elementary School
- Madison Middle School
- Blake High School
Utilities
- Central Heating and Cooling System
- Heat Pump System
- Cable TV Available
Additional Features
- Property is near public transit
Listing and Financial Details
- Assessor Parcel Number A-19-29-19-9BY-000000-0702S.0
Community Details
Overview
- Association fees include cable TV, pool, escrow reserves fund, fidelity bond, insurance, internet, maintenance structure, ground maintenance, maintenance, management, recreational facilities, security, trash
- Linda Thomas 813 354 1611 Association
- High-Rise Condominium
- Ventana A Condo Subdivision
- The community has rules related to deed restrictions, fencing
- 11-Story Property
Recreation
Pet Policy
- Pets up to 101 lbs
- 2 Pets Allowed
- Breed Restrictions
Security
- Security Service
- Fire and Smoke Detector
Amenities
- Elevator
Ownership History
Purchase Details
Home Financials for this Owner
Home Financials are based on the most recent Mortgage that was taken out on this home.Purchase Details
Home Financials for this Owner
Home Financials are based on the most recent Mortgage that was taken out on this home.Similar Homes in Tampa, FL
Home Values in the Area
Average Home Value in this Area
Purchase History
| Date | Type | Sale Price | Title Company |
|---|---|---|---|
| Warranty Deed | $393,500 | First American Title Insuran | |
| Special Warranty Deed | $198,000 | Attorney |
Mortgage History
| Date | Status | Loan Amount | Loan Type |
|---|---|---|---|
| Open | $259,000 | New Conventional | |
| Closed | $275,450 | New Conventional | |
| Previous Owner | $148,500 | New Conventional |
Property History
| Date | Event | Price | Change | Sq Ft Price |
|---|---|---|---|---|
| 05/22/2025 05/22/25 | For Sale | $708,000 | +79.9% | $445 / Sq Ft |
| 08/17/2018 08/17/18 | Off Market | $393,500 | -- | -- |
| 08/17/2018 08/17/18 | Off Market | $2,300 | -- | -- |
| 09/12/2017 09/12/17 | Sold | $393,500 | -6.1% | $247 / Sq Ft |
| 07/14/2017 07/14/17 | Pending | -- | -- | -- |
| 02/16/2017 02/16/17 | For Sale | $419,000 | 0.0% | $264 / Sq Ft |
| 07/25/2014 07/25/14 | Rented | $2,300 | -2.1% | -- |
| 07/23/2014 07/23/14 | Under Contract | -- | -- | -- |
| 06/12/2014 06/12/14 | For Rent | $2,350 | -- | -- |
Tax History Compared to Growth
Tax History
| Year | Tax Paid | Tax Assessment Tax Assessment Total Assessment is a certain percentage of the fair market value that is determined by local assessors to be the total taxable value of land and additions on the property. | Land | Improvement |
|---|---|---|---|---|
| 2024 | $6,919 | $386,882 | -- | -- |
| 2023 | $6,743 | $375,614 | $0 | $0 |
| 2022 | $6,560 | $364,674 | $0 | $0 |
| 2021 | $6,475 | $354,052 | $0 | $0 |
| 2020 | $6,416 | $349,164 | $0 | $0 |
| 2019 | $6,329 | $341,314 | $0 | $0 |
| 2018 | $6,294 | $334,950 | $0 | $0 |
| 2017 | $5,994 | $336,383 | $0 | $0 |
| 2016 | $5,545 | $219,810 | $0 | $0 |
| 2015 | $4,971 | $199,827 | $0 | $0 |
| 2014 | $4,401 | $181,661 | $0 | $0 |
| 2013 | -- | $165,146 | $0 | $0 |
Agents Affiliated with this Home
-
Matthew Pace
M
Seller's Agent in 2025
Matthew Pace
JOSEPH SULLIVAN REAL ESTATE
(813) 878-7150
1 in this area
44 Total Sales
-
Bree Pace
B
Seller Co-Listing Agent in 2025
Bree Pace
JOSEPH SULLIVAN REAL ESTATE
(813) 624-9185
5 Total Sales
-
Linda Thomas
L
Seller's Agent in 2017
Linda Thomas
BAYSHORE REAL ESTATE, INC.
(813) 837-2300
2 in this area
9 Total Sales
-
KATHLEEN LONG

Buyer's Agent in 2017
KATHLEEN LONG
CENTURY 21 BEGGINS ENTERPRISES
(813) 470-0047
29 Total Sales
About The Ventana
Map
Source: Stellar MLS
MLS Number: T2865292
APN: A-19-29-19-9BY-000000-0702S.0
- 1238 E Kennedy Blvd Unit 702
- 1238 E Kennedy Blvd Unit 802
- 1238 E Kennedy Blvd Unit 704S
- 1208 E Kennedy Blvd Unit 831
- 1208 E Kennedy Blvd Unit 914
- 1208 E Kennedy Blvd Unit 318
- 1208 E Kennedy Blvd Unit 1121
- 1208 E Kennedy Blvd Unit 1122
- 1208 E Kennedy Blvd Unit 1022
- 1208 E Kennedy Blvd Unit 1019
- 1208 E Kennedy Blvd Unit 1115
- 1208 E Kennedy Blvd Unit 1017
- 1208 E Kennedy Blvd Unit 729
- 1208 E Kennedy Blvd Unit 410
- 1208 E Kennedy Blvd Unit 923
- 1208 E Kennedy Blvd Unit 725E
- 1208 E Kennedy Blvd Unit 715
- 1208 E Kennedy Blvd Unit 1009
- 1120 E Kennedy Blvd Unit 1512
- 1120 E Kennedy Blvd Unit 1127
