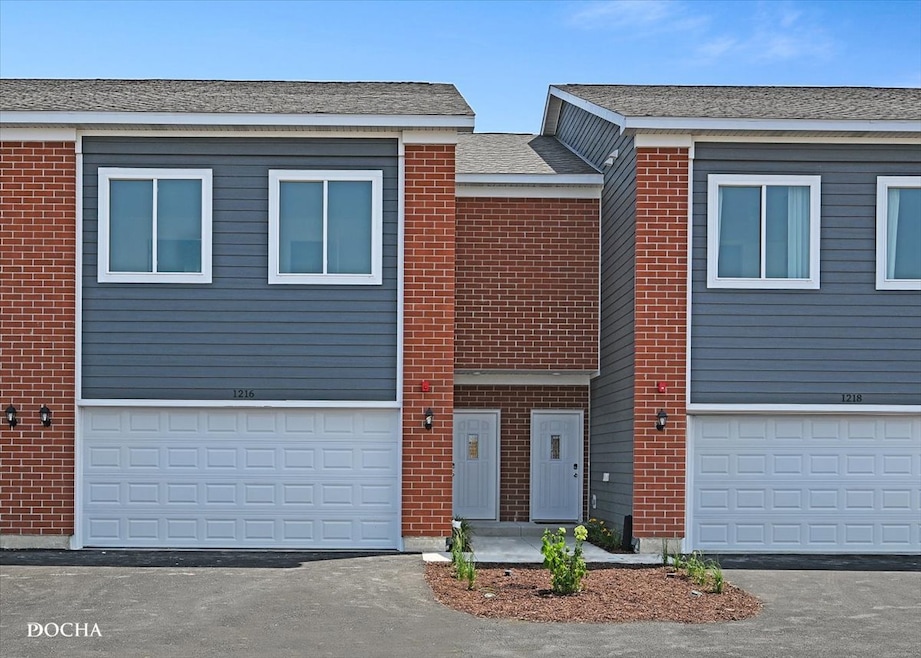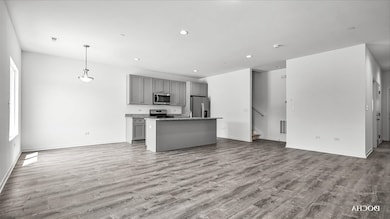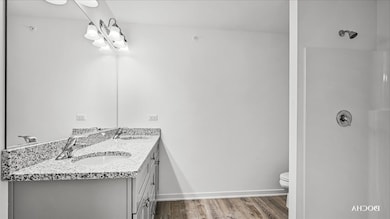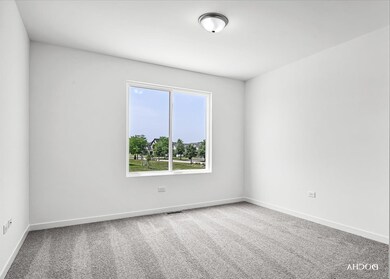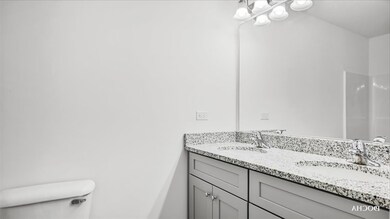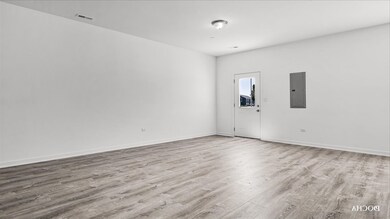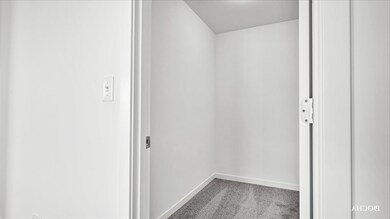1238 Gillespie Ln Yorkville, IL 60560
Estimated payment $2,155/month
Highlights
- New Construction
- End Unit
- Walk-In Closet
- Bristol Bay Elementary School Rated 9+
- Granite Countertops
- Living Room
About This Home
THIS IS A MOVE IN READY UNIT! NOW OFFERING BUYER INCENTIVES - Welcome to the new construction homes at Townes of Kendall. Thoughtfully designed with luxury vinyl plank flooring throughout the main level, 9-ft ceilings, and an open-concept layout. Kitchen features 42" cabinetry, granite counters throughout, stainless steel appliances, and a large island with integrated sink. Upstairs includes 3 bedrooms, a loft, 2 full baths, and a convenient laundry closet. Built with efficiency in mind: high-performance windows, energy-efficient HVAC, upgraded insulation, EV-charger ready outlet, ECOBee thermostat, Samsung Wi-Fi appliances, Wi-Fi garage transmitter, and pre-wired cable/lighting in all bedrooms. Move-in ready homes available OR choose a unit still in construction and personalize finishes with Spring delivery. Preferred lender ready for quick closings. Models located at 1220 Gillespie Ln, Yorkville.
Listing Agent
Keller Williams Infinity Brokerage Phone: (630) 888-2113 License #475168274 Listed on: 11/13/2025

Co-Listing Agent
Keller Williams Infinity Brokerage Phone: (630) 888-2113 License #475192677
Townhouse Details
Home Type
- Townhome
Year Built
- Built in 2025 | New Construction
Lot Details
- Lot Dimensions are 33x60
- End Unit
HOA Fees
- $207 Monthly HOA Fees
Parking
- 2 Car Garage
- Driveway
- Parking Included in Price
Home Design
- Entry on the 1st floor
- Brick Exterior Construction
- Asphalt Roof
Interior Spaces
- 1,696 Sq Ft Home
- 2-Story Property
- Living Room
- Dining Room
- Open Floorplan
Kitchen
- Range
- Microwave
- Dishwasher
- Granite Countertops
- Disposal
Flooring
- Carpet
- Vinyl
Bedrooms and Bathrooms
- 3 Bedrooms
- 3 Potential Bedrooms
- Walk-In Closet
Laundry
- Laundry Room
- Gas Dryer Hookup
Home Security
Schools
- Centennial Elementary School
- Plano High School
Utilities
- Central Air
- Heating System Uses Natural Gas
- Gas Water Heater
Community Details
Overview
- Association fees include insurance, exterior maintenance, lawn care, scavenger, snow removal
- 6 Units
- Townes Of Kendall Market Place Subdivision, Brixby Floorplan
Pet Policy
- Dogs and Cats Allowed
Security
- Carbon Monoxide Detectors
- Fire Sprinkler System
Map
Home Values in the Area
Average Home Value in this Area
Tax History
| Year | Tax Paid | Tax Assessment Tax Assessment Total Assessment is a certain percentage of the fair market value that is determined by local assessors to be the total taxable value of land and additions on the property. | Land | Improvement |
|---|---|---|---|---|
| 2024 | -- | $345 | $345 | -- |
Property History
| Date | Event | Price | List to Sale | Price per Sq Ft |
|---|---|---|---|---|
| 11/13/2025 11/13/25 | For Sale | $310,000 | -- | $183 / Sq Ft |
Source: Midwest Real Estate Data (MRED)
MLS Number: 12517352
APN: 02-19-479-021
- 1218 Gillespie Ln
- 1220 Gillespie Ln
- 1216 Gillespie Ln
- 0 Faxon Rd
- Siena II Plan at Whispering Meadows
- Meadowlark Plan at Whispering Meadows
- Townsend Plan at Whispering Meadows
- Wren Plan at Whispering Meadows
- Starling Plan at Whispering Meadows
- 2348 Sumac Dr
- 2404 Alan Dale Ln
- 1408 Cannonball Trail
- 2424 Alan Dale Ln
- 1509 Stoneridge Cir
- 1512 Stoneridge Cir Unit 3
- 1506 Cottonwood Trail
- 906 N Carly Cir
- 1517 Stoneridge Ct Unit 3
- 3322 Cannonball Trail
- 1546 Cottonwood Trail
- 1536 Sycamore Rd
- 407 W Kendall Dr
- 302-322 E Kendall Dr
- 1392 Carolyn Ct Unit 46
- 4133 Hoffman St
- 714 N Bridge St
- 1222 Market Place Dr
- 208 E Spring St Unit ID1285017P
- 502 Liberty St Unit ID1285018P
- 406 Liberty St Unit ID1285021P
- 3844 Munson St Unit 7312
- 110 E Fox St
- 104 Bruell St
- 528 Alyssa St
- 309 Olsen St Unit A
- 1471 Crimson Ln
- 106 E Schoolhouse Rd Unit 5
- 105 Colonial Pkwy Unit B
- 112 Colonial Pkwy Unit A
- 117 Colonial Pkwy Unit A
