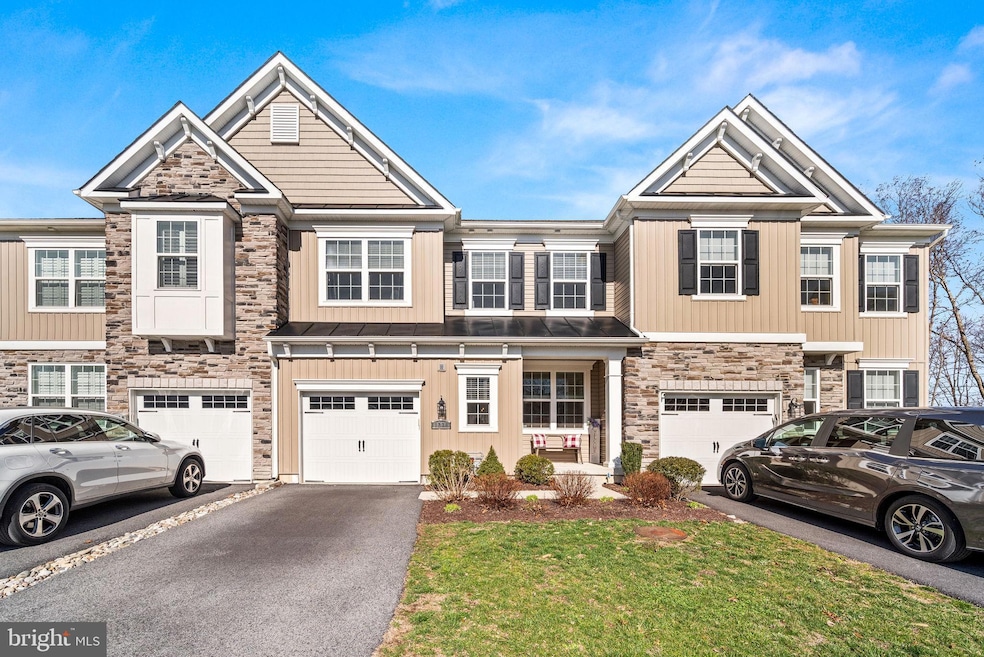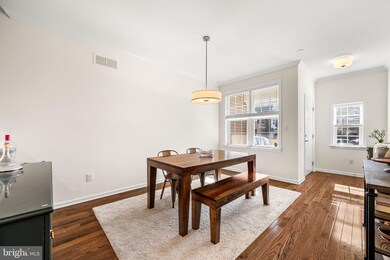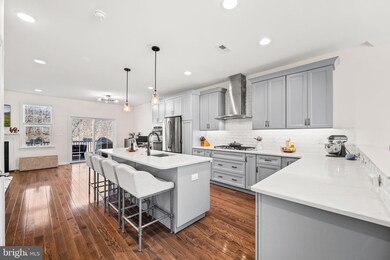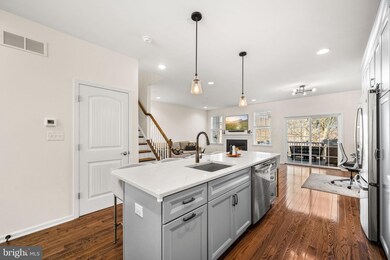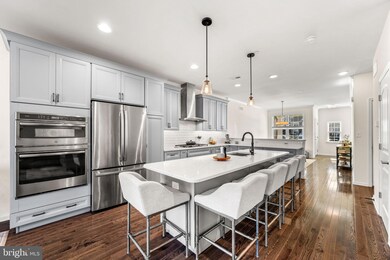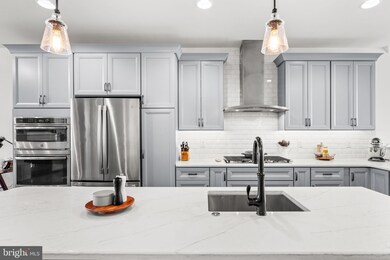
1238 Isaac Way West Chester, PA 19380
Estimated Value: $666,117 - $693,000
Highlights
- Traditional Architecture
- 1 Fireplace
- 1 Car Attached Garage
- Exton Elementary School Rated A
- Jogging Path
- 90% Forced Air Heating and Cooling System
About This Home
As of May 2024Welcome to The Reserve at Glenloch neighborhood! 1238 Isaac Way is a 3 bedroom, 2.5 bath townhouse offering the perfect blend of modern design and functionality. Step inside and be greeted by an inviting open floor plan, where natural light floods the space, highlighting the sleek finishes and thoughtful details throughout. The spacious living area provides the ideal setting for relaxing or entertaining, while the adjacent dining area is perfect for hosting intimate gatherings or family meals. Upstairs, you'll find three generously sized bedrooms, each offering comfort and tranquility for restful nights. The primary suite is a true sanctuary, complete with a lavish ensuite bathroom and 2 walk-in closets, providing the ultimate retreat after a long day. Outside provides a private deck for alfresco dining and relaxation, offering the perfect spot to soak in the surrounding beauty and enjoy the outdoors. The finished walkout basement offers a versatile space that can be used as a family room, home office, or entertainment area, the possibilities are endless! There is a full bathroom rough-in ready for you to complete and design to your liking! Located in a sought-after neighborhood with convenient access to amenities, shopping, dining, and major transportation routes, this townhouse offers the perfect combination of luxury living and urban convenience.
Townhouse Details
Home Type
- Townhome
Est. Annual Taxes
- $7,088
Year Built
- Built in 2020
Lot Details
- 2,241 Sq Ft Lot
- Property is in excellent condition
HOA Fees
- $216 Monthly HOA Fees
Parking
- 1 Car Attached Garage
- 1 Driveway Space
- Side Facing Garage
Home Design
- Traditional Architecture
- Aluminum Siding
- Vinyl Siding
- Concrete Perimeter Foundation
Interior Spaces
- Property has 2 Levels
- 1 Fireplace
Bedrooms and Bathrooms
- 3 Bedrooms
Partially Finished Basement
- Walk-Out Basement
- Rear Basement Entry
- Rough-In Basement Bathroom
Utilities
- 90% Forced Air Heating and Cooling System
- Cooling System Utilizes Natural Gas
- Electric Water Heater
Listing and Financial Details
- Tax Lot 0543
- Assessor Parcel Number 41-06 -0543
Community Details
Overview
- $1,000 Capital Contribution Fee
- Association fees include lawn maintenance, common area maintenance, snow removal, management, road maintenance
- The Reserve At Glen Loch Subdivision
Amenities
- Common Area
Recreation
- Jogging Path
Ownership History
Purchase Details
Home Financials for this Owner
Home Financials are based on the most recent Mortgage that was taken out on this home.Purchase Details
Purchase Details
Home Financials for this Owner
Home Financials are based on the most recent Mortgage that was taken out on this home.Similar Homes in West Chester, PA
Home Values in the Area
Average Home Value in this Area
Purchase History
| Date | Buyer | Sale Price | Title Company |
|---|---|---|---|
| Dietrich Daniel A | $671,238 | Ta Of The Main Line | |
| Rice Todd Eric | -- | Land Services Usa Inc | |
| Rice Todd Eric | $471,693 | Land Services Usa Inc |
Mortgage History
| Date | Status | Borrower | Loan Amount |
|---|---|---|---|
| Open | Price Todd E | $250,000 | |
| Open | Dietrich Daniel A | $637,676 | |
| Previous Owner | Rice Todd Eric | $417,085 |
Property History
| Date | Event | Price | Change | Sq Ft Price |
|---|---|---|---|---|
| 05/01/2024 05/01/24 | Sold | $671,238 | +7.4% | $256 / Sq Ft |
| 03/15/2024 03/15/24 | Pending | -- | -- | -- |
| 03/14/2024 03/14/24 | For Sale | $625,000 | -- | $238 / Sq Ft |
Tax History Compared to Growth
Tax History
| Year | Tax Paid | Tax Assessment Tax Assessment Total Assessment is a certain percentage of the fair market value that is determined by local assessors to be the total taxable value of land and additions on the property. | Land | Improvement |
|---|---|---|---|---|
| 2024 | $7,417 | $255,860 | $56,850 | $199,010 |
| 2023 | $7,088 | $255,860 | $56,850 | $199,010 |
| 2022 | $6,913 | $252,970 | $56,850 | $196,120 |
| 2021 | $589 | $21,870 | $21,870 | $0 |
| 2020 | $585 | $21,870 | $21,870 | $0 |
Agents Affiliated with this Home
-
Kelly Logue

Seller's Agent in 2024
Kelly Logue
EXP Realty, LLC
(484) 947-6773
96 Total Sales
-
Michael Morrell

Seller Co-Listing Agent in 2024
Michael Morrell
RE/MAX
(484) 832-4688
15 Total Sales
-
Thomas Toole III

Buyer's Agent in 2024
Thomas Toole III
RE/MAX
(484) 297-9703
1,856 Total Sales
-
Zander Meisner

Buyer Co-Listing Agent in 2024
Zander Meisner
LPT Realty, LLC
(847) 507-4812
69 Total Sales
Map
Source: Bright MLS
MLS Number: PACT2060818
APN: 41-006-0543.0000
- 124 Ladbroke Dr
- 1237 W King Rd
- 212 Red Leaf Ln
- 1545 Morstein Rd
- 1 Red Barn Ln
- 228 Red Leaf Ln
- 329 Galway Dr
- 108 Longford Rd
- 194 Longford Rd
- 855 Durant Ct
- 158 Mulberry Dr
- 1342 Morstein Rd
- 980 Roundhouse Ct Unit 32
- 8 Corbin Dr
- 135 Mulberry Dr
- 132 Mulberry Dr
- 124 Cricket Dr
- 411 Lynetree Dr Unit 12-C
- 412 Lynetree Dr Unit 13A
- 1289 Country Ln
- 1238 Isaac Way
- 1244 Isaac Way Unit 107
- 1236 Isaac Way
- 1240 Isaac Way
- 1242 Isaac Way Unit 106
- 1232 Isaac Way
- 1230 Isaac Way
- 1246 Isaac Way
- 1228 Isaac Way
- 1205 Isaac Way
- 1224 Isaac Way
- 1203 Isaac Way
- 1220 Isaac Way
- 1222 Isaac Way
- 1201 Isaac Way
- 1216 Isaac Way
- 1471 Roswell Ln
- 1473 Roswell Ln
- 1214 Isaac Way
- 1469 Roswell Ln
