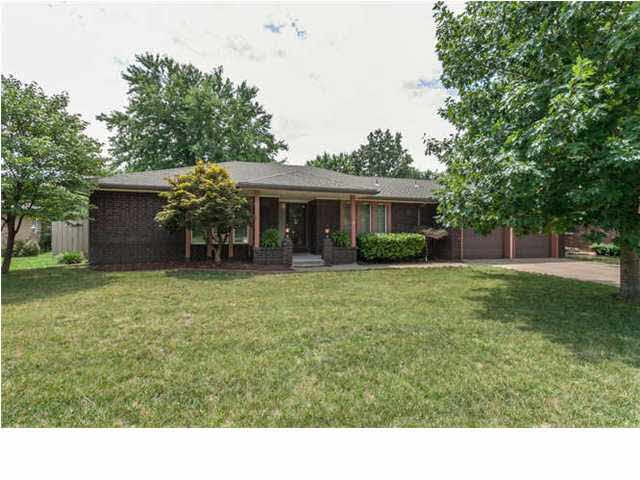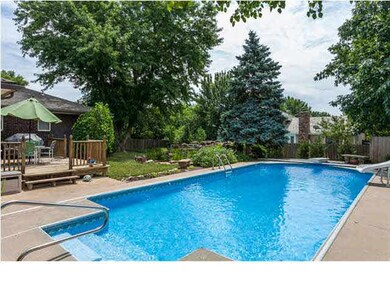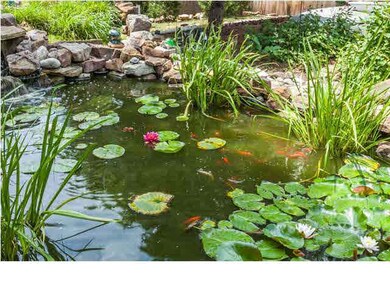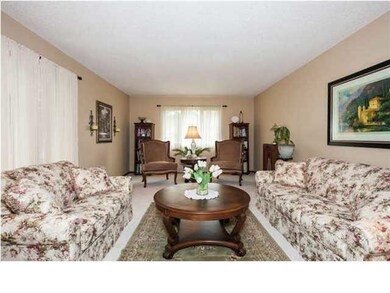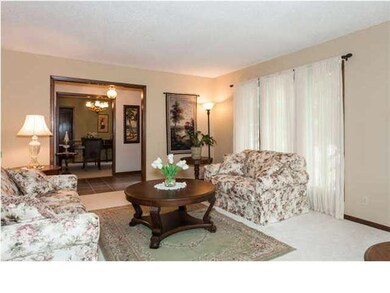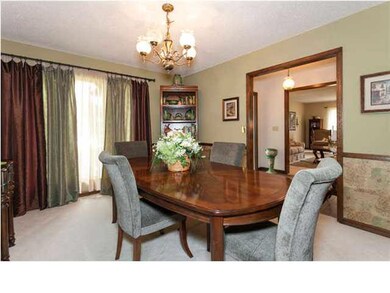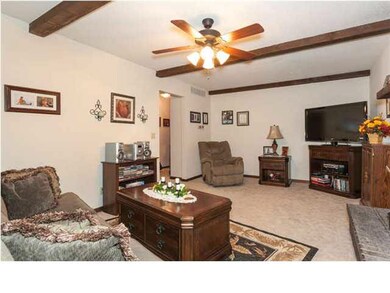
Highlights
- In Ground Pool
- Ranch Style House
- Formal Dining Room
- Deck
- Wood Flooring
- Cul-De-Sac
About This Home
As of March 2022If you are looking for a home that offers outstanding value and quality everywhere you turn, you found it. Plenty of space to entertain with a spacious formal living and dining room. The kitchen has been remodeled to include granite countertops and tiled back splash. The eating space in the kitchen is open to the hearth room and a sliding door to the back yard where you will step into paradise! Whether you are sitting on the deck to watch the fantastic rock waterfall with pond full of fish (that will surface with your voice), which is both relaxing and amazing. OR if you prefer to take a swim in the oversized inground swimming pool equipped with diving board and slipper slide (pool does have an automatic cover), you will have no worries & feel you are in paradise. The sprinkler system takes care of the yard and the 50 year roof takes care of the insurance. That is just the outside. Back inside the home, you will also find 3 bedrooms on the main level, 1 full bath, main floor laundry room with half bath. The master suite and bath is luxurious with spacious walk-in closet, the custom master bath includes totally tiled shower. The finished basement has HUGE space, finished with family room, 1 other finished room that sellers use as non-conforming bedroom and a bathroom. There is also a LARGE storage room that could be finished if more living space is desired. The home is over 3000sq ft of move in ready with spectacular view from every angle in this home. You will not want to miss this opportunity to show your clients this home!
Last Agent to Sell the Property
Berkshire Hathaway PenFed Realty License #SP00230207 Listed on: 01/16/2014

Home Details
Home Type
- Single Family
Est. Annual Taxes
- $2,714
Year Built
- Built in 1978
Lot Details
- 0.25 Acre Lot
- Cul-De-Sac
- Wood Fence
Home Design
- Ranch Style House
- Frame Construction
- Composition Roof
Interior Spaces
- Wet Bar
- Ceiling Fan
- Wood Burning Fireplace
- Attached Fireplace Door
- Window Treatments
- Family Room with Fireplace
- Formal Dining Room
- Wood Flooring
- Storm Doors
- Laundry on main level
Kitchen
- Oven or Range
- Electric Cooktop
- Range Hood
- Microwave
- Dishwasher
- Trash Compactor
- Disposal
Bedrooms and Bathrooms
- 3 Bedrooms
- En-Suite Primary Bedroom
- Walk-In Closet
- Shower Only
Finished Basement
- Basement Fills Entire Space Under The House
- Basement Storage
- Natural lighting in basement
Parking
- 2 Car Attached Garage
- Garage Door Opener
Pool
- In Ground Pool
- Pool Equipment Stays
Outdoor Features
- Deck
- Patio
- Rain Gutters
Schools
- El Paso Elementary School
- Derby Middle School
- Derby High School
Utilities
- Forced Air Heating and Cooling System
- Heating System Uses Gas
- Water Softener is Owned
Community Details
- Derby Hill Subdivision
Ownership History
Purchase Details
Home Financials for this Owner
Home Financials are based on the most recent Mortgage that was taken out on this home.Purchase Details
Home Financials for this Owner
Home Financials are based on the most recent Mortgage that was taken out on this home.Similar Homes in Derby, KS
Home Values in the Area
Average Home Value in this Area
Purchase History
| Date | Type | Sale Price | Title Company |
|---|---|---|---|
| Warranty Deed | -- | Security 1St Title | |
| Joint Tenancy Deed | -- | Continental Title Company |
Mortgage History
| Date | Status | Loan Amount | Loan Type |
|---|---|---|---|
| Open | $220,000 | New Conventional | |
| Closed | $103,000 | New Conventional | |
| Previous Owner | $144,000 | New Conventional |
Property History
| Date | Event | Price | Change | Sq Ft Price |
|---|---|---|---|---|
| 03/31/2022 03/31/22 | Sold | -- | -- | -- |
| 02/17/2022 02/17/22 | Pending | -- | -- | -- |
| 02/16/2022 02/16/22 | For Sale | $265,000 | +26.2% | $88 / Sq Ft |
| 03/11/2014 03/11/14 | Sold | -- | -- | -- |
| 01/17/2014 01/17/14 | Pending | -- | -- | -- |
| 01/16/2014 01/16/14 | For Sale | $210,000 | -- | $69 / Sq Ft |
Tax History Compared to Growth
Tax History
| Year | Tax Paid | Tax Assessment Tax Assessment Total Assessment is a certain percentage of the fair market value that is determined by local assessors to be the total taxable value of land and additions on the property. | Land | Improvement |
|---|---|---|---|---|
| 2025 | $4,628 | $35,397 | $5,428 | $29,969 |
| 2023 | $4,628 | $33,707 | $3,588 | $30,119 |
| 2022 | $4,156 | $29,256 | $3,381 | $25,875 |
| 2021 | $0 | $24,438 | $2,749 | $21,689 |
| 2020 | $3,355 | $23,277 | $2,749 | $20,528 |
| 2019 | $3,359 | $23,277 | $2,749 | $20,528 |
| 2018 | $3,491 | $24,243 | $2,128 | $22,115 |
| 2017 | $3,209 | $0 | $0 | $0 |
| 2016 | $3,122 | $0 | $0 | $0 |
| 2015 | -- | $0 | $0 | $0 |
| 2014 | -- | $0 | $0 | $0 |
Agents Affiliated with this Home
-

Seller's Agent in 2022
Marsha Allen
RE/MAX Premier
(316) 806-6111
107 in this area
202 Total Sales
-

Buyer's Agent in 2022
AMANDA WELLS
Keller Williams Hometown Partners
(316) 371-4451
5 in this area
70 Total Sales
-

Seller's Agent in 2014
Michelle Leeper
Berkshire Hathaway PenFed Realty
(316) 209-6232
23 in this area
269 Total Sales
-

Buyer's Agent in 2014
Jennifer Peterson
Berkshire Hathaway PenFed Realty
(316) 214-7807
2 in this area
11 Total Sales
-
K
Buyer Co-Listing Agent in 2014
Kim Covington
Berkshire Hathaway PenFed Realty
Map
Source: South Central Kansas MLS
MLS Number: 362105
APN: 233-06-0-21-01-157.00
- 1116 E James St
- 931 N Beaver Trail Rd
- 1306 N Brookfield Ln
- 830 E Morningview St
- 884 E Greenway Ct
- 1100 Summerchase St
- 901 N Brook Forest Rd
- 812 E Morningview St
- 1332 N Broadmoor St
- 1400 E Evergreen Ln
- 1120 N El Paso Dr
- 948 E Morrison Dr
- 1424 N Community Dr
- 329 N Sarah Ct
- 323 N Sarah Ct
- 248 Cedar Ranch Ct
- 1407 E Hickory Branch
- 755 N Farmington Dr
- 1006 E Bodine Dr
- 1055 E Waters Edge St
