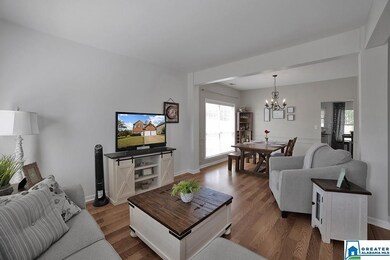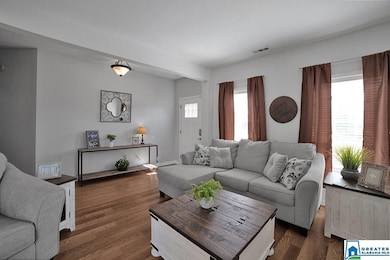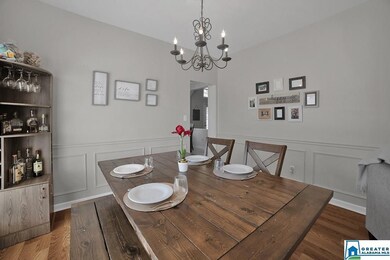
1238 Old Cahaba Trace Helena, AL 35080
Highlights
- In Ground Pool
- Fishing
- Pond
- Helena Intermediate School Rated A-
- Clubhouse
- Cathedral Ceiling
About This Home
As of September 2024Helena at it's finest! This beautiful home located on a CORNER LOT in the Old Cahaba Subdivision, features 3 Bedrooms & 2 1/2 Baths. Upon entering the home you are immediately welcomed by a cozy Family Room & another large Living Room just steps away with soaring ceilings, tons of natural light, custom built ins, & inviting gas fireplace. The open concept Dining Room has stunning waynes cotting right off the Kitchen. It features stainless steel appliances, granite countertops, & oversized pantry. Upstairs you will find an exquisite Master Bedroom with vaulted ceilings & large private Bath with garden tub, separate shower, & huge walk-in closet.There are 2 additional bedrooms & another Full Bath.You'll love the the ease of the upstairs Laundry Room! The park like back yard is fenced & includes an inviting patio to entertain. The Old Cahaba neighborhood has a resort like feeling, which includes a swimming pool, tennis courts, fishing area, and playground. Don't let this one get away!!
Home Details
Home Type
- Single Family
Est. Annual Taxes
- $934
Year Built
- Built in 2001
Lot Details
- 9,583 Sq Ft Lot
- Fenced Yard
- Corner Lot
HOA Fees
- $26 Monthly HOA Fees
Parking
- 2 Car Attached Garage
- Garage on Main Level
- Front Facing Garage
- Driveway
Home Design
- Brick Exterior Construction
- Slab Foundation
- Ridge Vents on the Roof
- Vinyl Siding
Interior Spaces
- 2-Story Property
- Smooth Ceilings
- Cathedral Ceiling
- Ceiling Fan
- Recessed Lighting
- Wood Burning Fireplace
- Window Treatments
- French Doors
- Living Room with Fireplace
- Dining Room
- Home Security System
- Attic
Kitchen
- Stove
- Built-In Microwave
- Dishwasher
- Stone Countertops
- Disposal
Flooring
- Wood
- Carpet
- Tile
Bedrooms and Bathrooms
- 3 Bedrooms
- Primary Bedroom Upstairs
- Walk-In Closet
- Split Vanities
- Bathtub and Shower Combination in Primary Bathroom
- Garden Bath
- Separate Shower
Laundry
- Laundry Room
- Laundry on upper level
- Washer and Electric Dryer Hookup
Pool
- In Ground Pool
- Fence Around Pool
Outdoor Features
- Swimming Allowed
- Pond
- Patio
Utilities
- Two cooling system units
- Central Heating and Cooling System
- Two Heating Systems
- Programmable Thermostat
- Underground Utilities
- Electric Water Heater
Listing and Financial Details
- Assessor Parcel Number 13-4-20-2-002-104.000
Community Details
Overview
- Association fees include common grounds mntc, management fee
- $13 Other Monthly Fees
- Selective Management Association, Phone Number (205) 624-3586
Amenities
- Clubhouse
Recreation
- Tennis Courts
- Community Playground
- Community Pool
- Fishing
- Park
- Trails
Ownership History
Purchase Details
Home Financials for this Owner
Home Financials are based on the most recent Mortgage that was taken out on this home.Purchase Details
Home Financials for this Owner
Home Financials are based on the most recent Mortgage that was taken out on this home.Purchase Details
Home Financials for this Owner
Home Financials are based on the most recent Mortgage that was taken out on this home.Purchase Details
Home Financials for this Owner
Home Financials are based on the most recent Mortgage that was taken out on this home.Purchase Details
Home Financials for this Owner
Home Financials are based on the most recent Mortgage that was taken out on this home.Purchase Details
Purchase Details
Home Financials for this Owner
Home Financials are based on the most recent Mortgage that was taken out on this home.Purchase Details
Home Financials for this Owner
Home Financials are based on the most recent Mortgage that was taken out on this home.Similar Homes in Helena, AL
Home Values in the Area
Average Home Value in this Area
Purchase History
| Date | Type | Sale Price | Title Company |
|---|---|---|---|
| Warranty Deed | $298,500 | None Listed On Document | |
| Warranty Deed | $322,500 | None Listed On Document | |
| Warranty Deed | $265,000 | None Available | |
| Warranty Deed | $189,000 | None Available | |
| Interfamily Deed Transfer | $105,000 | None Available | |
| Foreclosure Deed | $231,760 | None Available | |
| Survivorship Deed | $149,900 | -- | |
| Survivorship Deed | $155,275 | -- |
Mortgage History
| Date | Status | Loan Amount | Loan Type |
|---|---|---|---|
| Open | $101,000 | New Conventional | |
| Previous Owner | $260,200 | FHA | |
| Previous Owner | $247,713 | VA | |
| Previous Owner | $183,330 | New Conventional | |
| Previous Owner | $144,750 | New Conventional | |
| Previous Owner | $147,240 | Purchase Money Mortgage | |
| Previous Owner | $198,000 | Unknown | |
| Previous Owner | $161,500 | Unknown | |
| Previous Owner | $142,400 | No Value Available | |
| Previous Owner | $147,500 | No Value Available |
Property History
| Date | Event | Price | Change | Sq Ft Price |
|---|---|---|---|---|
| 09/03/2024 09/03/24 | Sold | $298,500 | +1.2% | $150 / Sq Ft |
| 07/23/2024 07/23/24 | Price Changed | $294,900 | -1.7% | $148 / Sq Ft |
| 07/08/2024 07/08/24 | Price Changed | $299,900 | -3.2% | $150 / Sq Ft |
| 06/28/2024 06/28/24 | For Sale | $309,900 | -3.9% | $155 / Sq Ft |
| 06/21/2024 06/21/24 | Sold | $322,500 | -5.1% | $162 / Sq Ft |
| 05/01/2024 05/01/24 | Price Changed | $340,000 | -1.4% | $170 / Sq Ft |
| 04/23/2024 04/23/24 | For Sale | $345,000 | +30.2% | $173 / Sq Ft |
| 11/18/2020 11/18/20 | Sold | $265,000 | 0.0% | $124 / Sq Ft |
| 10/07/2020 10/07/20 | Price Changed | $265,000 | -1.9% | $124 / Sq Ft |
| 10/02/2020 10/02/20 | For Sale | $270,000 | +11.3% | $127 / Sq Ft |
| 06/19/2019 06/19/19 | Sold | $242,500 | -3.0% | $122 / Sq Ft |
| 05/29/2019 05/29/19 | For Sale | $249,900 | 0.0% | $125 / Sq Ft |
| 05/19/2019 05/19/19 | Pending | -- | -- | -- |
| 05/04/2019 05/04/19 | Price Changed | $249,900 | -2.0% | $125 / Sq Ft |
| 04/25/2019 04/25/19 | Price Changed | $254,900 | -1.9% | $128 / Sq Ft |
| 04/16/2019 04/16/19 | Price Changed | $259,900 | -1.9% | $130 / Sq Ft |
| 03/29/2019 03/29/19 | For Sale | $265,000 | +40.2% | $133 / Sq Ft |
| 03/28/2016 03/28/16 | Sold | $189,000 | 0.0% | $77 / Sq Ft |
| 02/18/2016 02/18/16 | Pending | -- | -- | -- |
| 01/16/2016 01/16/16 | For Sale | $189,000 | -- | $77 / Sq Ft |
Tax History Compared to Growth
Tax History
| Year | Tax Paid | Tax Assessment Tax Assessment Total Assessment is a certain percentage of the fair market value that is determined by local assessors to be the total taxable value of land and additions on the property. | Land | Improvement |
|---|---|---|---|---|
| 2024 | $1,752 | $35,760 | $0 | $0 |
| 2023 | $1,602 | $32,700 | $0 | $0 |
| 2022 | $1,392 | $28,400 | $0 | $0 |
| 2021 | $1,214 | $25,620 | $0 | $0 |
| 2020 | $1,122 | $23,740 | $0 | $0 |
| 2019 | $933 | $19,880 | $0 | $0 |
| 2017 | $871 | $18,620 | $0 | $0 |
| 2015 | $1,014 | $21,540 | $0 | $0 |
| 2014 | $988 | $21,000 | $0 | $0 |
Agents Affiliated with this Home
-
David Mackle

Seller's Agent in 2024
David Mackle
ARC Realty Cahaba Heights
(205) 790-6225
11 in this area
265 Total Sales
-
Joseph Daley

Seller's Agent in 2024
Joseph Daley
Keller Williams Metro South
(205) 475-2469
44 in this area
181 Total Sales
-
Danielle Turner

Buyer's Agent in 2024
Danielle Turner
Keller Williams Metro South
(205) 706-3551
3 in this area
129 Total Sales
-
Krista Doss

Seller's Agent in 2020
Krista Doss
Keller Williams Realty Vestavia
(205) 369-4514
2 in this area
122 Total Sales
-
K
Seller's Agent in 2019
Kimberly Caruso
Keller Williams Metro South
(205) 605-1000
-

Buyer's Agent in 2019
Victoria Upton
Keller Williams Realty Vestavia
(205) 515-0484
Map
Source: Greater Alabama MLS
MLS Number: 897451
APN: 13-4-20-2-002-104-000
- 1654 Old Cahaba Ct
- 316 Old Cahaba Trail
- 2233 Old Cahaba Place
- 971 Old Cahaba Dr
- 329 Old Cahaba Trail
- 300 Stonecreek Cir
- 773 Old Cahaba Dr
- 450 Bentmoor Way
- 4066 Old Cahaba Pkwy
- 575 Bentmoor Dr
- 4112 Old Cahaba Pkwy
- 119 Oak View Ln
- 1736 Gable Way
- 653 Bentmoor Dr
- 1732 Gable Way
- 1837 Swann Ln
- 1800 Swann Ln
- 1716 Gable Way
- 2100 Swann Ln
- 1804 Swann Ln






