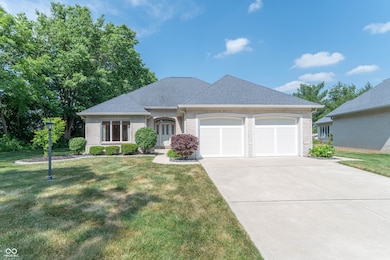1238 Passage Way Plainfield, IN 46168
Estimated payment $2,493/month
Highlights
- Vaulted Ceiling
- Formal Dining Room
- Eat-In Kitchen
- Van Buren Elementary School Rated A
- 2 Car Attached Garage
- Woodwork
About This Home
Immaculate 2-Bedroom, 2.5-Bath Home in The Passage - A Must-See Gem! Welcome to this pristine 1,800 sq ft home located in the highly sought-after neighborhood of The Passage. Tucked away on a private cul-de-sac surrounded by mature trees, this property offers both peace and privacy while being just steps from the Plainfield trail system-perfect for walking, biking, and enjoying nature year-round. Inside, you'll find a beautifully maintained interior with brand new carpet throughout, and freshly painted ceilings, walls, and trim, creating a clean, modern feel. The spacious layout includes two bedrooms, each with its own bath, plus a convenient half bath for guests. The primary suite is a true retreat, featuring a large walk-in closet and a double vanity in the ensuite bath. With its ideal location, updated interior, and move-in-ready condition, this home truly stands out. Don't miss your opportunity to live in one of Plainfield's most desirable neighborhoods!
Home Details
Home Type
- Single Family
Est. Annual Taxes
- $6,746
Year Built
- Built in 2003
HOA Fees
- $100 Monthly HOA Fees
Parking
- 2 Car Attached Garage
Home Design
- Brick Exterior Construction
- Concrete Perimeter Foundation
Interior Spaces
- 1,819 Sq Ft Home
- 1-Story Property
- Woodwork
- Vaulted Ceiling
- Fireplace With Gas Starter
- Formal Dining Room
- Pull Down Stairs to Attic
Kitchen
- Eat-In Kitchen
- Breakfast Bar
- Electric Oven
- Microwave
Flooring
- Carpet
- Vinyl
Bedrooms and Bathrooms
- 2 Bedrooms
- Walk-In Closet
- Dual Vanity Sinks in Primary Bathroom
Laundry
- Dryer
- Washer
Additional Features
- 0.31 Acre Lot
- Central Air
Community Details
- The Passage Subdivision
Listing and Financial Details
- Tax Lot 12
- Assessor Parcel Number 321501105001000012
Map
Home Values in the Area
Average Home Value in this Area
Tax History
| Year | Tax Paid | Tax Assessment Tax Assessment Total Assessment is a certain percentage of the fair market value that is determined by local assessors to be the total taxable value of land and additions on the property. | Land | Improvement |
|---|---|---|---|---|
| 2024 | $6,745 | $347,800 | $57,300 | $290,500 |
| 2023 | $2,946 | $312,700 | $54,600 | $258,100 |
| 2022 | $3,008 | $300,800 | $52,000 | $248,800 |
| 2021 | $2,648 | $264,800 | $49,500 | $215,300 |
| 2020 | $2,507 | $250,700 | $41,800 | $208,900 |
| 2019 | $2,386 | $238,600 | $39,100 | $199,500 |
| 2018 | $2,357 | $235,700 | $39,100 | $196,600 |
| 2017 | $2,269 | $226,900 | $37,600 | $189,300 |
| 2016 | $2,199 | $219,900 | $37,600 | $182,300 |
| 2014 | $2,138 | $213,800 | $36,900 | $176,900 |
Property History
| Date | Event | Price | List to Sale | Price per Sq Ft | Prior Sale |
|---|---|---|---|---|---|
| 10/25/2025 10/25/25 | Pending | -- | -- | -- | |
| 08/04/2025 08/04/25 | For Sale | $349,900 | +2.9% | $192 / Sq Ft | |
| 07/27/2023 07/27/23 | Sold | $340,000 | 0.0% | $187 / Sq Ft | View Prior Sale |
| 07/11/2023 07/11/23 | Pending | -- | -- | -- | |
| 06/12/2023 06/12/23 | For Sale | $339,900 | -- | $187 / Sq Ft |
Purchase History
| Date | Type | Sale Price | Title Company |
|---|---|---|---|
| Warranty Deed | -- | None Listed On Document | |
| Warranty Deed | -- | None Listed On Document | |
| Quit Claim Deed | -- | None Available |
Source: MIBOR Broker Listing Cooperative®
MLS Number: 22054525
APN: 32-15-01-105-001.000-012
- 1171 Creekside Ln
- 1045 Creekside Ln
- 1020 Cambridge Dr
- 935 Johnathan Dr
- 1027 Gary Dr
- 1117 Valley View Dr
- 904 Brendon Dr
- 1771 Quaker Blvd
- 1016 Cedar Glen North Dr
- 1820 Crystal Bay Dr E Unit 20
- 800 Walton Dr
- 5962 Oak Hill Dr W
- 1847 Crystal Bay Dr E
- 5011 Cambridge Way
- 1416 Miami Ct S
- 1407 Miami Ct N
- 5906 Juna Ave
- 5926 Juna Ave
- 5914 Juna Ave
- Lot 13 Plainfield Park







