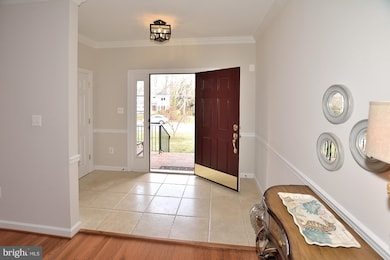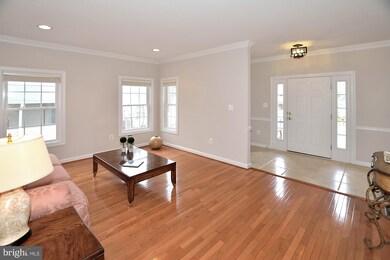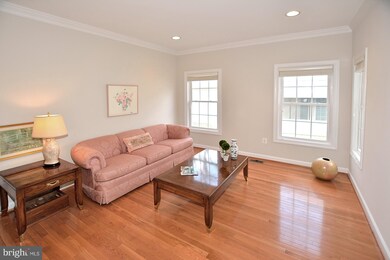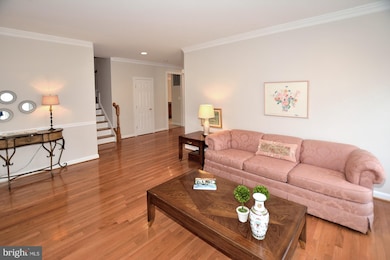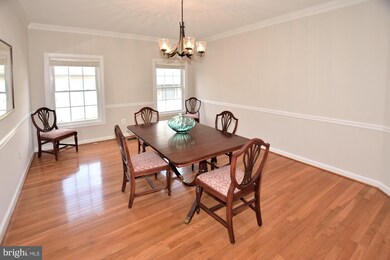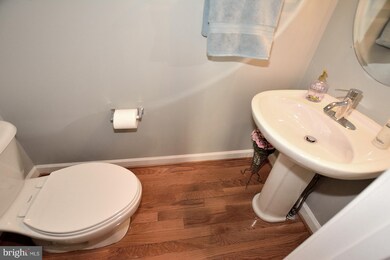
1238 Providence Terrace McLean, VA 22101
Estimated Value: $1,804,000 - $2,173,000
Highlights
- Eat-In Gourmet Kitchen
- View of Trees or Woods
- Traditional Floor Plan
- Churchill Road Elementary School Rated A
- Colonial Architecture
- Cathedral Ceiling
About This Home
As of June 2018OPEN SUN, 1-4PM**NEW PRICE**DON'T BE FOOLED FROM THE STREET, BEAUTIFULLY UPDATED HOME W/LARGE BEDROOMS--ALL W/WALK-IN CLOSET! HDWD ON MAIN & UL, FRESH PAINT, 2 GAS FP'S & CHEF'S KIT W/NEWER S.S. APPLS., GRANITE CTRS, ADJ. BRKFST AREA. HUGE MASTER W/2-WALK-INS & UPSCALE BA. WALK-UP LL W/GAME RM, REC RM & LARGE DEN. GORGEOUS BACKYARD W/CUSTOM SLATE TERRACE! *NEAR METRO*TOP RATED LANGLEY HS PYRAMID!
Last Agent to Sell the Property
Keller Williams Realty License #614027 Listed on: 03/09/2018

Home Details
Home Type
- Single Family
Est. Annual Taxes
- $15,639
Year Built
- Built in 2006
Lot Details
- 0.38 Acre Lot
- Property is in very good condition
- Property is zoned 130
Parking
- 2 Car Attached Garage
- Front Facing Garage
- Garage Door Opener
- Off-Street Parking
Home Design
- Colonial Architecture
- Brick Front
Interior Spaces
- Property has 3 Levels
- Traditional Floor Plan
- Cathedral Ceiling
- Ceiling Fan
- Recessed Lighting
- 2 Fireplaces
- Double Pane Windows
- Window Treatments
- French Doors
- Family Room Off Kitchen
- Living Room
- Dining Room
- Game Room
- Home Gym
- Views of Woods
Kitchen
- Eat-In Gourmet Kitchen
- Breakfast Room
- Double Oven
- Cooktop
- Ice Maker
- Dishwasher
- Kitchen Island
- Upgraded Countertops
- Disposal
Bedrooms and Bathrooms
- 4 Bedrooms
- En-Suite Primary Bedroom
- En-Suite Bathroom
- In-Law or Guest Suite
- 4.5 Bathrooms
Laundry
- Laundry Room
- Dryer
- Washer
Finished Basement
- Walk-Up Access
- Rear Basement Entry
- Sump Pump
Outdoor Features
- Terrace
Utilities
- Humidifier
- Forced Air Zoned Heating and Cooling System
- Heat Pump System
- Natural Gas Water Heater
- Cable TV Available
Community Details
- No Home Owners Association
- Providence Forest Subdivision, Custom Floorplan
Listing and Financial Details
- Tax Lot 23
- Assessor Parcel Number 30-1-6- -23
Ownership History
Purchase Details
Home Financials for this Owner
Home Financials are based on the most recent Mortgage that was taken out on this home.Purchase Details
Home Financials for this Owner
Home Financials are based on the most recent Mortgage that was taken out on this home.Purchase Details
Home Financials for this Owner
Home Financials are based on the most recent Mortgage that was taken out on this home.Similar Homes in the area
Home Values in the Area
Average Home Value in this Area
Purchase History
| Date | Buyer | Sale Price | Title Company |
|---|---|---|---|
| Pochampally Thirupathi Reddy | $1,210,000 | Chicago Title | |
| Ledesma Antonio | $475,000 | -- | |
| Harper Scott H | $190,000 | -- |
Mortgage History
| Date | Status | Borrower | Loan Amount |
|---|---|---|---|
| Open | Pochampally Thirupathi Reddy | $930,000 | |
| Closed | Pochampally Thirupathi Reddy | $200,000 | |
| Closed | Pochampally Thirupathi Reddy | $938,000 | |
| Closed | Pochampally Thirupathi Reddy | $943,000 | |
| Closed | Radhika Pochampally Thirupathi Reddy | $950,000 | |
| Closed | Pochampally Thirupathi Reddy | $968,000 | |
| Previous Owner | Ledesma Antonio C | $729,750 | |
| Previous Owner | Ledesma Antonio C | $222,000 | |
| Previous Owner | Harper Scott H | $320,000 | |
| Previous Owner | Harper Scott H | $90,000 |
Property History
| Date | Event | Price | Change | Sq Ft Price |
|---|---|---|---|---|
| 06/01/2018 06/01/18 | Sold | $1,210,000 | -1.2% | $245 / Sq Ft |
| 04/15/2018 04/15/18 | Pending | -- | -- | -- |
| 04/13/2018 04/13/18 | Price Changed | $1,225,000 | -4.7% | $248 / Sq Ft |
| 03/09/2018 03/09/18 | For Sale | $1,285,000 | -- | $260 / Sq Ft |
Tax History Compared to Growth
Tax History
| Year | Tax Paid | Tax Assessment Tax Assessment Total Assessment is a certain percentage of the fair market value that is determined by local assessors to be the total taxable value of land and additions on the property. | Land | Improvement |
|---|---|---|---|---|
| 2024 | $17,832 | $1,439,190 | $538,000 | $901,190 |
| 2023 | $16,398 | $1,367,240 | $538,000 | $829,240 |
| 2022 | $15,995 | $1,316,910 | $508,000 | $808,910 |
| 2021 | $14,946 | $1,203,630 | $483,000 | $720,630 |
| 2020 | $14,708 | $1,176,730 | $476,000 | $700,730 |
| 2019 | $14,565 | $1,163,750 | $476,000 | $687,750 |
| 2018 | $15,538 | $1,351,160 | $476,000 | $875,160 |
| 2017 | $15,639 | $1,277,700 | $453,000 | $824,700 |
| 2016 | $15,717 | $1,284,750 | $453,000 | $831,750 |
| 2015 | $15,232 | $1,290,050 | $453,000 | $837,050 |
| 2014 | $15,691 | $1,332,660 | $453,000 | $879,660 |
Agents Affiliated with this Home
-
Lee Cronin

Seller's Agent in 2018
Lee Cronin
Keller Williams Realty
(703) 328-6722
16 in this area
70 Total Sales
-
Gangadhar Chity

Buyer's Agent in 2018
Gangadhar Chity
Realty2U Inc.
(703) 855-4597
19 Total Sales
Map
Source: Bright MLS
MLS Number: 1000252482
APN: 0301-06-0023
- 7030 Santa Maria Ct
- 1317 Mayflower Dr
- 7024 Statendam Ct
- 1400 Audmar Dr
- 1415 Homeric Ct
- 1221 Mottrom Dr
- 7287 Evans Mill Rd
- 6900 Fleetwood Rd Unit 322
- 6900 Fleetwood Rd Unit 414
- 6900 Fleetwood Rd Unit 706
- 6900 Fleetwood Rd Unit 503
- 1448 Ingleside Ave
- 7218 Farm Meadow Ct
- 1100 Balls Hill Rd
- 6800 Fleetwood Rd Unit 1219
- 6800 Fleetwood Rd Unit 701
- 6800 Fleetwood Rd Unit 808
- 6800 Fleetwood Rd Unit 1008
- 6800 Fleetwood Rd Unit 411
- 6800 Fleetwood Rd Unit 820
- 1238 Providence Terrace
- 1240 Providence Terrace
- 1236 Providence Terrace
- 1242 Providence Terrace
- 1234 Providence Terrace
- 1232 Providence Terrace
- 1300 Providence Terrace Unit FAITH
- 1305 Forestwood Dr
- 1303 Forestwood Dr
- 1307 Forestwood Dr
- 1301 Forestwood Dr
- 1239 Providence Terrace
- 1241 Providence Terrace
- 1230 Providence Terrace
- 1237 Providence Terrace
- 1302 Providence Terrace
- 1309 Forestwood Dr
- 1221 Forestwood Dr
- 1243 Providence Terrace
- 1235 Providence Terrace

