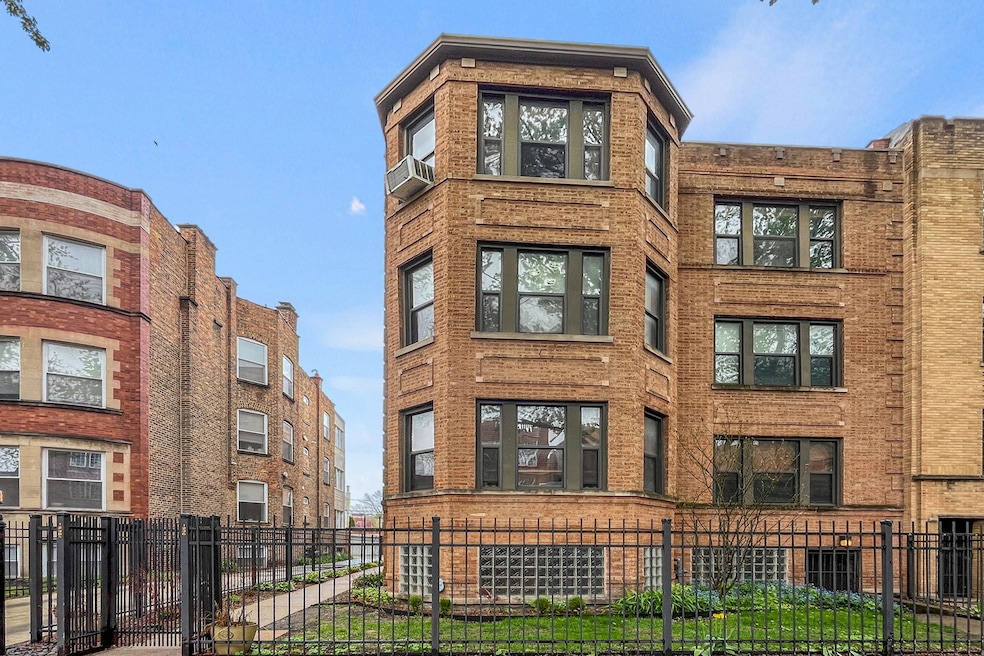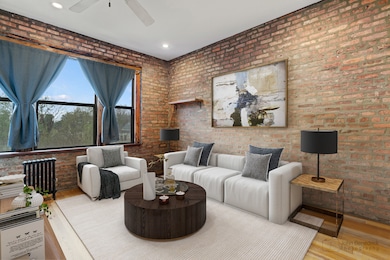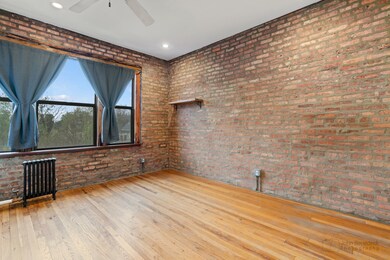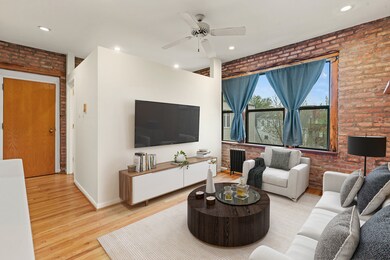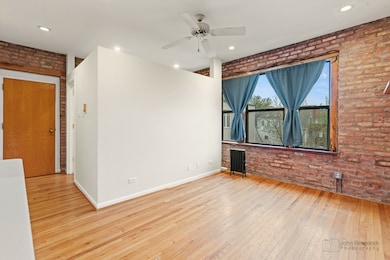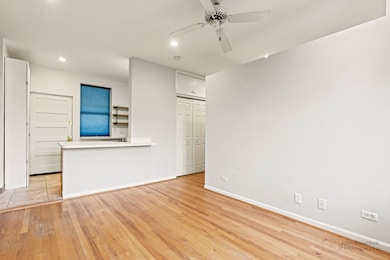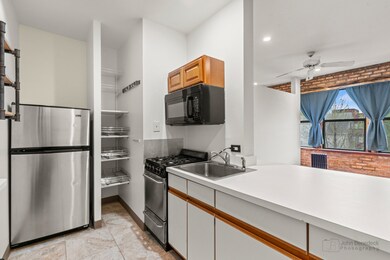
1238 W Carmen Ave Unit 12383N Chicago, IL 60640
Little Vietnam NeighborhoodHighlights
- Deck
- 4-minute walk to Argyle Station
- Laundry Room
- Wood Flooring
- Intercom
- 1-minute walk to Carmen Park
About This Home
As of May 2025Third Floor Condo in Andersonville/Uptown. Step into this spacious, light-filled 1-bedroom, 1-bath condo with timeless character and thoughtful updates. Key features include: original hardwood floors & exposed brick throughout, large kitchen with Italian porcelain tile, sun-drenched living room with west-facing windows for stunning sunsets, recently renovated bathroom with walk-in shower & imported Spanish tile, newly carpeted bedroom with hardwood underneath, sandblasted and painted black radiators, newly rebuilt private deck - perfect for grilling & relaxing. Building Amenities include: coin-op laundry in the basement, storage locker & huge bike room, common boiler & hot water heater (installed 8 years ago). Pet-friendly. No Rentals or Airbnb allowed. Excellent transit access to : CTA Red Line @ Argyle & Broadway, #92 Foster connects to Blue Line @ Jefferson Park (O'Hare access). Located on a quiet tree-lined street, just blocks from the lakefront path, beaches, and a short walk to Andersonville & Uptown nightlife, restaurants, and entertainment. This unit won't last long-schedule a tour today!
Last Agent to Sell the Property
Nathan Freeborn
Redfin Corporation License #475155645 Listed on: 05/07/2025

Property Details
Home Type
- Condominium
Est. Annual Taxes
- $2,177
Year Built
- Built in 1914 | Remodeled in 2000
HOA Fees
- $186 Monthly HOA Fees
Home Design
- Brick Exterior Construction
Interior Spaces
- 475 Sq Ft Home
- 3-Story Property
- Insulated Windows
- Drapes & Rods
- Aluminum Window Frames
- Window Screens
- Family Room
- Combination Dining and Living Room
- Intercom
- Laundry Room
Kitchen
- Range
- Microwave
Flooring
- Wood
- Carpet
- Ceramic Tile
Bedrooms and Bathrooms
- 1 Bedroom
- 1 Potential Bedroom
- 1 Full Bathroom
- No Tub in Bathroom
Outdoor Features
- Deck
Schools
- Mccutcheon Elementary School
- Senn High School
Utilities
- Radiator
- Heating System Uses Steam
- Heating System Uses Natural Gas
Community Details
Overview
- Association fees include heat, water, gas, insurance, exterior maintenance, lawn care, scavenger, snow removal
- 15 Units
- Low-Rise Condominium
- Carmen Manor Subdivision
Amenities
- Coin Laundry
- Community Storage Space
Recreation
- Bike Trail
Pet Policy
- Pets up to 50 lbs
- Limit on the number of pets
- Pet Size Limit
- Dogs and Cats Allowed
Security
- Carbon Monoxide Detectors
Ownership History
Purchase Details
Home Financials for this Owner
Home Financials are based on the most recent Mortgage that was taken out on this home.Purchase Details
Home Financials for this Owner
Home Financials are based on the most recent Mortgage that was taken out on this home.Purchase Details
Home Financials for this Owner
Home Financials are based on the most recent Mortgage that was taken out on this home.Purchase Details
Home Financials for this Owner
Home Financials are based on the most recent Mortgage that was taken out on this home.Purchase Details
Home Financials for this Owner
Home Financials are based on the most recent Mortgage that was taken out on this home.Similar Homes in the area
Home Values in the Area
Average Home Value in this Area
Purchase History
| Date | Type | Sale Price | Title Company |
|---|---|---|---|
| Warranty Deed | $148,000 | None Listed On Document | |
| Warranty Deed | $122,000 | Citywide Title Corporation | |
| Warranty Deed | $90,000 | Attorneys Title Guaranty Fun | |
| Warranty Deed | $110,000 | Rtc | |
| Deed | $63,000 | -- |
Mortgage History
| Date | Status | Loan Amount | Loan Type |
|---|---|---|---|
| Open | $128,000 | New Conventional | |
| Previous Owner | $85,500 | New Conventional | |
| Previous Owner | $72,000 | Unknown | |
| Previous Owner | $10,000 | Credit Line Revolving | |
| Previous Owner | $85,000 | Purchase Money Mortgage | |
| Previous Owner | $15,300 | Stand Alone Second | |
| Previous Owner | $7,000 | Credit Line Revolving | |
| Previous Owner | $59,500 | Unknown | |
| Previous Owner | $57,900 | No Value Available |
Property History
| Date | Event | Price | Change | Sq Ft Price |
|---|---|---|---|---|
| 05/29/2025 05/29/25 | Sold | $148,000 | +3.5% | $312 / Sq Ft |
| 05/08/2025 05/08/25 | Pending | -- | -- | -- |
| 05/07/2025 05/07/25 | For Sale | $143,000 | +17.2% | $301 / Sq Ft |
| 12/28/2020 12/28/20 | Sold | $122,000 | -6.1% | $258 / Sq Ft |
| 12/04/2020 12/04/20 | Pending | -- | -- | -- |
| 10/06/2020 10/06/20 | For Sale | $129,900 | -- | $275 / Sq Ft |
Tax History Compared to Growth
Tax History
| Year | Tax Paid | Tax Assessment Tax Assessment Total Assessment is a certain percentage of the fair market value that is determined by local assessors to be the total taxable value of land and additions on the property. | Land | Improvement |
|---|---|---|---|---|
| 2024 | $2,177 | $10,341 | $2,866 | $7,475 |
| 2023 | $2,123 | $10,321 | $2,304 | $8,017 |
| 2022 | $2,123 | $10,321 | $2,304 | $8,017 |
| 2021 | $2,075 | $10,320 | $2,304 | $8,016 |
| 2020 | $814 | $6,758 | $1,382 | $5,376 |
| 2019 | $809 | $7,456 | $1,382 | $6,074 |
| 2018 | $794 | $7,456 | $1,382 | $6,074 |
| 2017 | $1,079 | $8,386 | $1,209 | $7,177 |
| 2016 | $1,180 | $8,386 | $1,209 | $7,177 |
| 2015 | $1,056 | $8,386 | $1,209 | $7,177 |
| 2014 | $815 | $6,960 | $928 | $6,032 |
| 2013 | $854 | $7,327 | $928 | $6,399 |
Agents Affiliated with this Home
-
N
Seller's Agent in 2025
Nathan Freeborn
Redfin Corporation
(773) 590-3430
-
Eugene Fu

Buyer's Agent in 2025
Eugene Fu
@ Properties
(312) 804-3738
1 in this area
374 Total Sales
-
Thomas Alcorn
T
Seller's Agent in 2020
Thomas Alcorn
Coldwell Banker Realty
(312) 480-0933
1 in this area
21 Total Sales
-
Efthimia Poulos
E
Seller Co-Listing Agent in 2020
Efthimia Poulos
Better Homes and Gardens
(708) 859-0909
1 in this area
12 Total Sales
-
Mark Zipperer

Buyer's Agent in 2020
Mark Zipperer
RE/MAX PREMIER
(773) 612-6628
4 in this area
280 Total Sales
Map
Source: Midwest Real Estate Data (MRED)
MLS Number: 12353917
APN: 14-08-305-057-1012
- 1252 W Carmen Ave
- 1257 W Carmen Ave Unit 1S
- 1260 W Winnemac Ave
- 1307 W Foster Ave Unit 1G
- 5206 N Winthrop Ave Unit 1
- 1059 W Winona St
- 5010 N Glenwood Ave Unit 1
- 5021 N Kenmore Ave Unit 1S
- 4870 N Magnolia Ave
- 5236 N Kenmore Ave Unit 1N
- 1443 W Winona St
- 5016 N Sheridan Rd Unit 1
- 4879 N Winthrop Ave Unit D
- 4906 N Kenmore Ave Unit 2S
- 5316 N Wayne Ave
- 5055 N Sheridan Rd Unit 3N
- 4872 N Kenmore Ave Unit 1
- 1215 W Gunnison St Unit 205
- 1458 W Argyle St Unit 1N
- 4860 N Kenmore Ave Unit 4S
