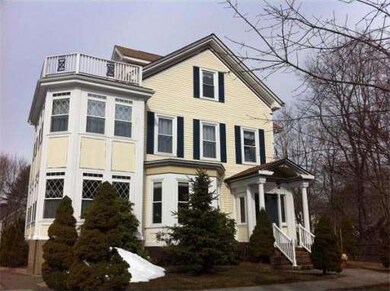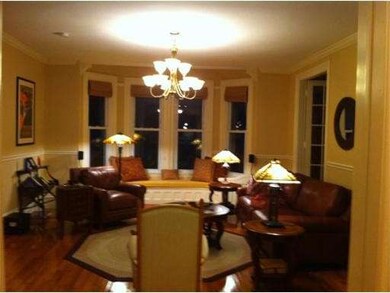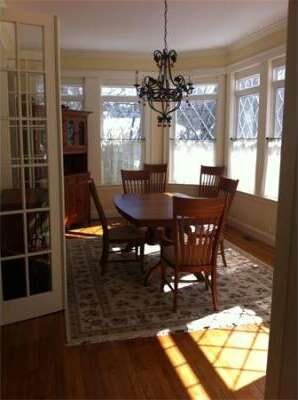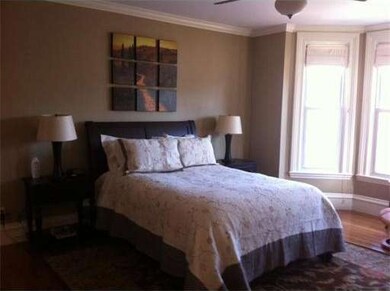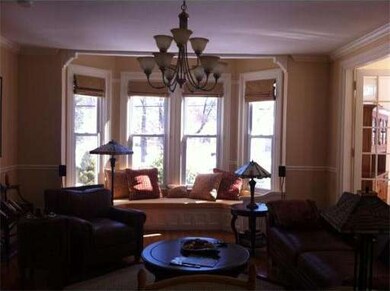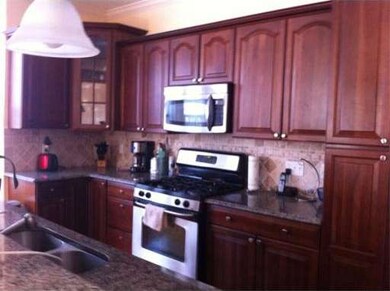
1238 Washington St Unit 1 Canton, MA 02021
About This Home
As of May 2013Best of all worlds. A spacious Victorian that has been lovingly updated. Enjoy the 10' ceilings, hardwood flooring and the large gourmet kitchen. Bright and sunny living room. Spacious Dining Room. Beautiful Master Suite. Two full baths. The walkout basement is finished and ready to be a man cave on game day or a play room for the kids.The third bedroom can be used for a home office if needed. Large lot with private garden. Garage parking plus 2 assigned spaces. Large closets plenty of storage
Last Buyer's Agent
James Kelley
Ardent Realty, Inc.
Property Details
Home Type
Condominium
Est. Annual Taxes
$6,200
Year Built
1860
Lot Details
0
Listing Details
- Unit Level: 1
- Special Features: None
- Property Sub Type: Condos
- Year Built: 1860
Interior Features
- Has Basement: Yes
- Fireplaces: 1
- Primary Bathroom: Yes
- Number of Rooms: 7
- Amenities: Public Transportation, Shopping, Highway Access, Public School
- Electric: Circuit Breakers
- Energy: Insulated Windows, Prog. Thermostat
- Flooring: Wood
- Bedroom 2: First Floor, 11X12
- Bedroom 3: First Floor, 14X16
- Kitchen: First Floor, 20X20
- Laundry Room: First Floor
- Living Room: First Floor, 16X20
- Master Bedroom: First Floor, 20X15
- Master Bedroom Description: Bathroom - Full, Closet - Walk-in, Flooring - Hardwood, Window(s) - Bay/Bow/Box
- Dining Room: First Floor, 12X20
- Family Room: Basement, 29X23
Exterior Features
- Construction: Frame
- Exterior: Clapboard
- Exterior Unit Features: Porch - Enclosed, Porch - Screened, Deck, Patio, Garden Area, Professional Landscaping
Garage/Parking
- Garage Parking: Detached
- Garage Spaces: 1
- Parking: Off-Street
- Parking Spaces: 2
Utilities
- Cooling Zones: 1
- Heat Zones: 1
- Hot Water: Natural Gas
- Utility Connections: for Gas Range, for Gas Dryer
Condo/Co-op/Association
- Association Fee Includes: Water, Sewer, Master Insurance, Exterior Maintenance, Landscaping, Snow Removal
- Association Pool: No
- Management: Owner Association
- Pets Allowed: Yes w/ Restrictions
- No Units: 3
- Unit Building: 1
Ownership History
Purchase Details
Home Financials for this Owner
Home Financials are based on the most recent Mortgage that was taken out on this home.Purchase Details
Home Financials for this Owner
Home Financials are based on the most recent Mortgage that was taken out on this home.Purchase Details
Home Financials for this Owner
Home Financials are based on the most recent Mortgage that was taken out on this home.Purchase Details
Purchase Details
Home Financials for this Owner
Home Financials are based on the most recent Mortgage that was taken out on this home.Similar Homes in the area
Home Values in the Area
Average Home Value in this Area
Purchase History
| Date | Type | Sale Price | Title Company |
|---|---|---|---|
| Not Resolvable | $385,000 | -- | |
| Not Resolvable | $400,000 | -- | |
| Deed | $435,000 | -- | |
| Deed | -- | -- | |
| Deed | $660,000 | -- |
Mortgage History
| Date | Status | Loan Amount | Loan Type |
|---|---|---|---|
| Open | $150,000 | No Value Available | |
| Previous Owner | $320,000 | New Conventional | |
| Previous Owner | $340,000 | No Value Available | |
| Previous Owner | $348,000 | Purchase Money Mortgage | |
| Previous Owner | $495,000 | Purchase Money Mortgage |
Property History
| Date | Event | Price | Change | Sq Ft Price |
|---|---|---|---|---|
| 05/14/2013 05/14/13 | Sold | $385,000 | -6.1% | $143 / Sq Ft |
| 04/30/2013 04/30/13 | Pending | -- | -- | -- |
| 04/03/2013 04/03/13 | For Sale | $409,900 | +2.5% | $152 / Sq Ft |
| 10/31/2012 10/31/12 | Sold | $400,000 | -2.4% | $148 / Sq Ft |
| 10/02/2012 10/02/12 | For Sale | $410,000 | +2.5% | $152 / Sq Ft |
| 09/30/2012 09/30/12 | Off Market | $400,000 | -- | -- |
| 06/01/2012 06/01/12 | Price Changed | $410,000 | -3.5% | $152 / Sq Ft |
| 04/24/2012 04/24/12 | For Sale | $425,000 | -- | $157 / Sq Ft |
Tax History Compared to Growth
Tax History
| Year | Tax Paid | Tax Assessment Tax Assessment Total Assessment is a certain percentage of the fair market value that is determined by local assessors to be the total taxable value of land and additions on the property. | Land | Improvement |
|---|---|---|---|---|
| 2025 | $6,200 | $626,900 | $0 | $626,900 |
| 2024 | $6,012 | $603,000 | $0 | $603,000 |
| 2023 | $5,850 | $553,500 | $0 | $553,500 |
| 2022 | $5,820 | $512,800 | $0 | $512,800 |
| 2021 | $5,850 | $479,500 | $0 | $479,500 |
| 2020 | $5,924 | $484,400 | $0 | $484,400 |
| 2019 | $5,725 | $461,700 | $0 | $461,700 |
| 2018 | $5,315 | $427,900 | $0 | $427,900 |
| 2017 | $5,316 | $415,600 | $0 | $415,600 |
| 2016 | $5,186 | $405,500 | $0 | $405,500 |
| 2015 | $5,001 | $390,100 | $0 | $390,100 |
Agents Affiliated with this Home
-
Mark Sullivan
M
Seller's Agent in 2013
Mark Sullivan
Media Realty Group Inc
1 Total Sale
-
J
Buyer's Agent in 2013
James Kelley
Ardent Realty, Inc.
-
M
Seller's Agent in 2012
Marlene Wise
Coldwell Banker Realty - Canton
Map
Source: MLS Property Information Network (MLS PIN)
MLS Number: 71502336
APN: CANT-000029-000000-000055-000001
- 29 Sumner St
- 25 Steeplechase Ln
- 1 Breton Dr
- 97 Spring Ln
- 77 Morton St
- 80 Spring Ln
- 34 Oakdale Rd
- 20 Audubon Way Unit 203
- 20 Audubon Way Unit 410
- 20 Audubon Way Unit 409
- 20 Audubon Way Unit 308
- 20 Audubon Way Unit 107
- 20 Audubon Way Unit 205
- 20 Audubon Way Unit 208
- 20 Audubon Way Unit 101
- 20 Audubon Way Unit 204
- 20 Audubon Way Unit 207
- 20 Audubon Way Unit 403
- 20 Audubon Way Unit 307
- 20 Audubon Way Unit 407

