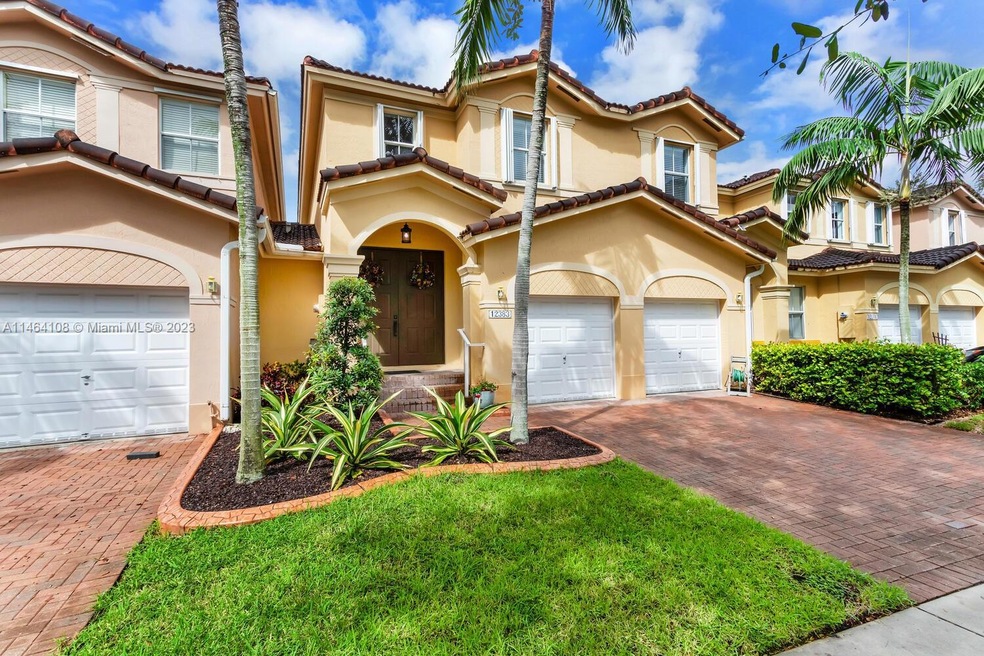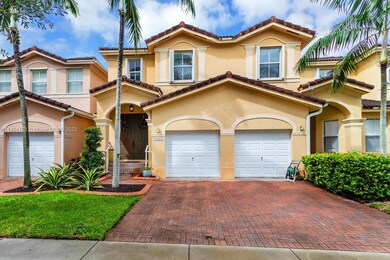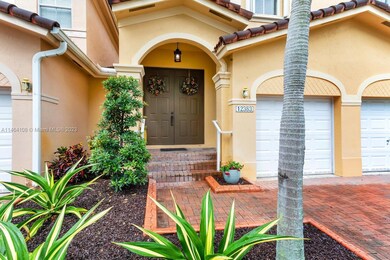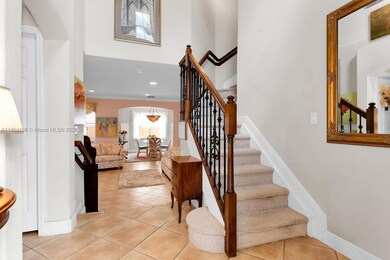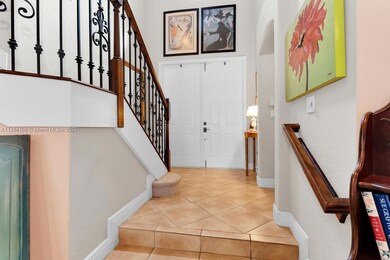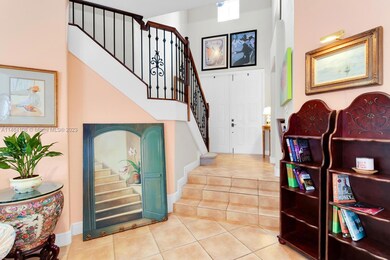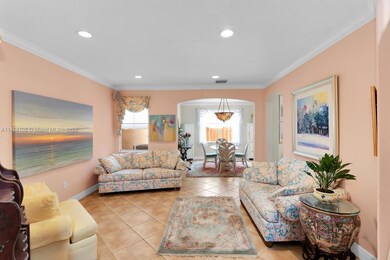
12383 SW 125th St Miami, FL 33186
Three Lakes NeighborhoodHighlights
- Fitness Center
- Vaulted Ceiling
- Community Pool
- Clubhouse
- Roman Tub
- Formal Dining Room
About This Home
As of November 2024Finally a 4-bedroom Townhouse on the market in Kendall Breeze! Lots of natural light and high ceilings! Original owner and meticulously maintained! Granite kitchen, new AC, refrigerator, microwave, disposal; crown molding throughout, 2nd story has accordion hurricane shutters, porcelain tile patio/lanai; all bedrooms up with grand sized master and 10’ ceilings, powder room & laundry room down. Community offers 3 pools, 2 clubhouses, full gym, covered playground, roving 24-hr security, lots of greenspace, well-lit street lamps & pristine maintenance. Conveniently located near great dining, turnpike, 874, shopping and more! Excluding dining room chandelier and guest bedroom draperies. Seller would like to close prior to Nov 15th and have the option to remain post-closing through 12/15/2023.
Last Agent to Sell the Property
BHHS EWM Realty License #0645863 Listed on: 10/05/2023

Townhouse Details
Home Type
- Townhome
Est. Annual Taxes
- $4,120
Year Built
- Built in 2003
Lot Details
- South Facing Home
- Fenced
HOA Fees
- $201 Monthly HOA Fees
Parking
- 2 Car Attached Garage
- Automatic Garage Door Opener
- On-Street Parking
- Open Parking
Home Design
- Concrete Block And Stucco Construction
Interior Spaces
- 2,003 Sq Ft Home
- Property has 2 Levels
- Vaulted Ceiling
- Drapes & Rods
- Blinds
- Entrance Foyer
- Family Room
- Formal Dining Room
- Property Views
Flooring
- Carpet
- Ceramic Tile
Bedrooms and Bathrooms
- 4 Bedrooms
- Primary Bedroom Upstairs
- Roman Tub
- Separate Shower in Primary Bathroom
Home Security
Schools
- Devon-Aire Elementary School
- Richmond Heights Middle School
- Killian Senior High School
Additional Features
- Porch
- West of U.S. Route 1
- Central Heating and Cooling System
Listing and Financial Details
- Assessor Parcel Number 30-59-13-027-0820
Community Details
Overview
- Kendall Breeze Condos
- Kendall Breeze South Subdivision, Firenze Model Floorplan
Amenities
- Clubhouse
- Business Center
- Community Center
- Party Room
Recreation
- Community Playground
- Fitness Center
- Community Pool
Pet Policy
- Breed Restrictions
Security
- Partial Accordion Shutters
Ownership History
Purchase Details
Home Financials for this Owner
Home Financials are based on the most recent Mortgage that was taken out on this home.Purchase Details
Home Financials for this Owner
Home Financials are based on the most recent Mortgage that was taken out on this home.Purchase Details
Home Financials for this Owner
Home Financials are based on the most recent Mortgage that was taken out on this home.Purchase Details
Home Financials for this Owner
Home Financials are based on the most recent Mortgage that was taken out on this home.Similar Homes in Miami, FL
Home Values in the Area
Average Home Value in this Area
Purchase History
| Date | Type | Sale Price | Title Company |
|---|---|---|---|
| Warranty Deed | $605,000 | Iconic Title | |
| Warranty Deed | $605,000 | Iconic Title | |
| Quit Claim Deed | -- | None Listed On Document | |
| Special Warranty Deed | $7,636,800 | None Listed On Document | |
| Special Warranty Deed | $1,844,100 | None Listed On Document | |
| Warranty Deed | $575,000 | Coronado Title |
Mortgage History
| Date | Status | Loan Amount | Loan Type |
|---|---|---|---|
| Open | $544,500 | New Conventional | |
| Closed | $544,500 | New Conventional | |
| Previous Owner | $541,500 | Construction |
Property History
| Date | Event | Price | Change | Sq Ft Price |
|---|---|---|---|---|
| 11/20/2024 11/20/24 | Sold | $605,000 | -2.3% | $243 / Sq Ft |
| 10/07/2024 10/07/24 | Price Changed | $619,000 | -3.3% | $249 / Sq Ft |
| 09/24/2024 09/24/24 | For Sale | $640,000 | +11.3% | $257 / Sq Ft |
| 11/13/2023 11/13/23 | Sold | $575,000 | -0.7% | $287 / Sq Ft |
| 10/11/2023 10/11/23 | Pending | -- | -- | -- |
| 10/05/2023 10/05/23 | For Sale | $579,000 | -- | $289 / Sq Ft |
Tax History Compared to Growth
Tax History
| Year | Tax Paid | Tax Assessment Tax Assessment Total Assessment is a certain percentage of the fair market value that is determined by local assessors to be the total taxable value of land and additions on the property. | Land | Improvement |
|---|---|---|---|---|
| 2024 | $4,528 | $440,000 | -- | -- |
| 2023 | $4,528 | $211,763 | $0 | $0 |
| 2022 | $4,120 | $205,596 | $0 | $0 |
| 2021 | $4,088 | $199,608 | $0 | $0 |
| 2020 | $4,050 | $196,853 | $0 | $0 |
| 2019 | $3,979 | $192,428 | $0 | $0 |
| 2018 | $3,824 | $188,841 | $0 | $0 |
| 2017 | $3,801 | $184,957 | $0 | $0 |
| 2016 | $3,756 | $181,153 | $0 | $0 |
| 2015 | $3,788 | $179,894 | $0 | $0 |
| 2014 | -- | $178,467 | $0 | $0 |
Agents Affiliated with this Home
-
Valeria Linares

Seller's Agent in 2024
Valeria Linares
First Service Realty ERA
(305) 301-0551
2 in this area
18 Total Sales
-
M
Buyer's Agent in 2024
Martha Vasquez
RE/MAX
-
Christine Stiphany

Seller's Agent in 2023
Christine Stiphany
BHHS EWM Realty
(305) 903-8845
1 in this area
86 Total Sales
Map
Source: MIAMI REALTORS® MLS
MLS Number: A11464108
APN: 30-5913-027-0820
- 12355 SW 124th Terrace
- 12445 SW 125th Terrace
- 12458 SW 125th Terrace
- 12504 SW 124th Path
- 12480 SW 125th Terrace
- 12362 SW 122nd St
- 12367 SW 122nd St
- 12540 SW 125th St
- 12161 SW 123rd Place
- 12175 SW 124th Ct
- 12600 SW 125th Ave
- 12251 SW 122nd Path
- 12548 SW 126th Ave
- 12373 SW 121st Terrace
- 12281 SW 121st Terrace
- 12564 SW 121st Way
- 12170 SW 126th Ave
- 11906 SW 123rd Place
- 12241 SW 120th Ave
- 12224 SW 118th Ln
