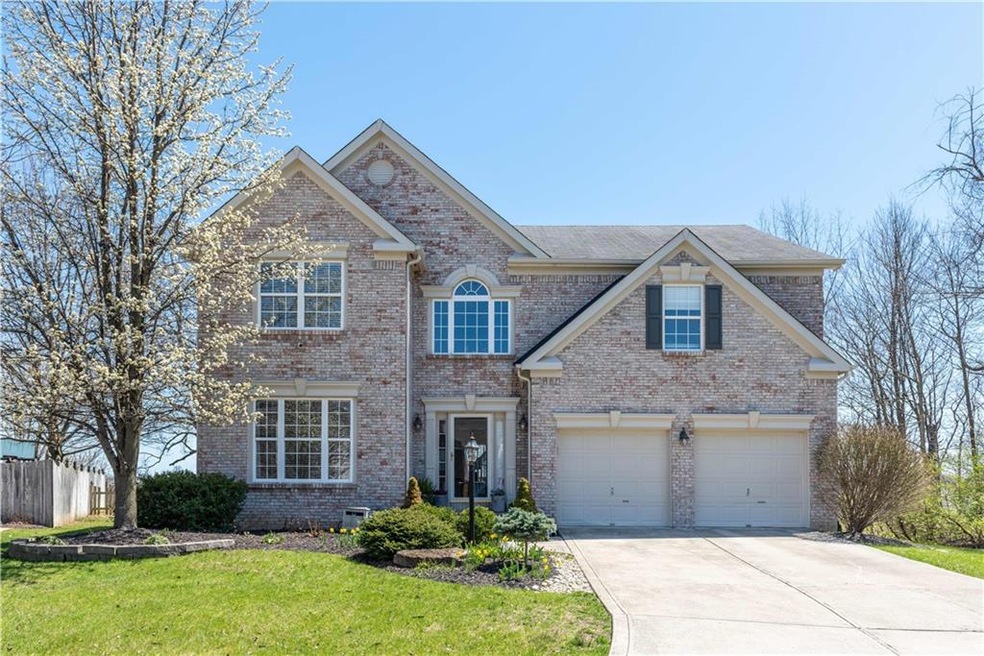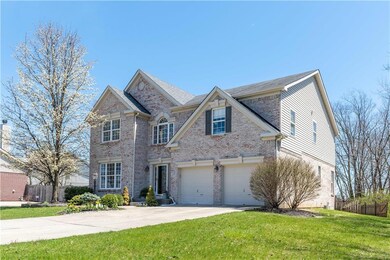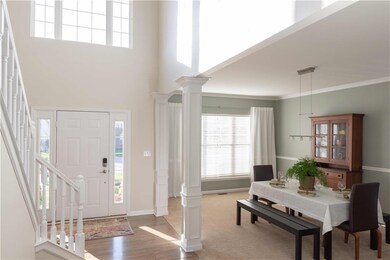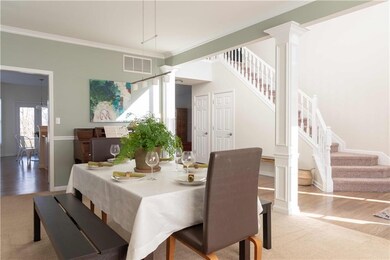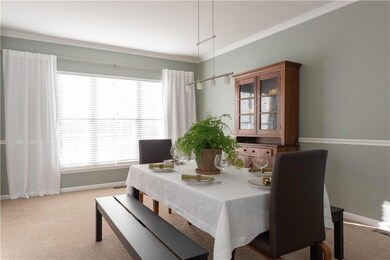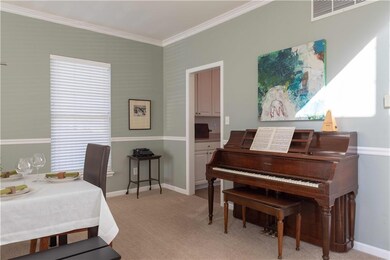
12385 Autumn Gate Way Carmel, IN 46033
East Carmel NeighborhoodHighlights
- Deck
- Vaulted Ceiling
- Walk-In Closet
- Woodbrook Elementary School Rated A
- Woodwork
- Forced Air Heating and Cooling System
About This Home
As of June 2022Spacious 5 bedroom home in desired Lakes At Hazel Dell with a view! Enjoy this serene setting on a cul-de-sac & next to a wooded common area overlooking the community! Kitchen w/gas range, 2 pantries & bkfst rm. Kitchen is open to great room w/gas fireplace. Fenced in backyard w/deck! Huge master suite w/vaulted ceiling, plant shelf & walk-in closet. You'll love the 2-story foyer, loft, bkfst rm w/window seat, huge formal dining rm, 5th bdrm on the main level, upstairs laundry, new upstairs carpet, new Meile stainless dishwasher, new refrigerator & more! Full basement w/full bath & wet bar rough in & studs up ready for you to finish as you desire! Neighborhood pool, soccer field, playground & sledding hill.
Last Agent to Sell the Property
Jennifer McLean
CENTURY 21 Scheetz Listed on: 04/26/2018

Home Details
Home Type
- Single Family
Est. Annual Taxes
- $3,236
Year Built
- Built in 2001
Lot Details
- 0.28 Acre Lot
- Back Yard Fenced
- Sprinkler System
Home Design
- Concrete Perimeter Foundation
- Vinyl Construction Material
Interior Spaces
- 2-Story Property
- Woodwork
- Vaulted Ceiling
- Gas Log Fireplace
- Great Room with Fireplace
Kitchen
- Gas Oven
- Microwave
- Dishwasher
- Disposal
Bedrooms and Bathrooms
- 5 Bedrooms
- Walk-In Closet
Laundry
- Dryer
- Washer
Unfinished Basement
- Basement Fills Entire Space Under The House
- Sump Pump
Home Security
- Monitored
- Fire and Smoke Detector
Parking
- Garage
- Driveway
Outdoor Features
- Deck
Utilities
- Forced Air Heating and Cooling System
- Heating System Uses Gas
- Gas Water Heater
Community Details
- Association fees include maintenance, nature area, parkplayground, pool, professional mgmt, snow removal
- Lakes At Hazel Dell Subdivision
- Property managed by Kirkpatrick Mgmt
Listing and Financial Details
- Assessor Parcel Number 291033030014000018
Ownership History
Purchase Details
Home Financials for this Owner
Home Financials are based on the most recent Mortgage that was taken out on this home.Purchase Details
Home Financials for this Owner
Home Financials are based on the most recent Mortgage that was taken out on this home.Purchase Details
Purchase Details
Home Financials for this Owner
Home Financials are based on the most recent Mortgage that was taken out on this home.Purchase Details
Home Financials for this Owner
Home Financials are based on the most recent Mortgage that was taken out on this home.Purchase Details
Home Financials for this Owner
Home Financials are based on the most recent Mortgage that was taken out on this home.Purchase Details
Purchase Details
Home Financials for this Owner
Home Financials are based on the most recent Mortgage that was taken out on this home.Purchase Details
Similar Homes in Carmel, IN
Home Values in the Area
Average Home Value in this Area
Purchase History
| Date | Type | Sale Price | Title Company |
|---|---|---|---|
| Warranty Deed | -- | Chicago Title | |
| Warranty Deed | -- | None Available | |
| Interfamily Deed Transfer | -- | Fidelity Natl Title Co Llc | |
| Corporate Deed | -- | Burnet Title Llc | |
| Warranty Deed | -- | Ctic Fishers | |
| Corporate Deed | -- | Ctic Fishers | |
| Warranty Deed | -- | Ctic Fishers | |
| Warranty Deed | -- | -- | |
| Warranty Deed | $1,240,412 | -- |
Mortgage History
| Date | Status | Loan Amount | Loan Type |
|---|---|---|---|
| Open | $152,500 | New Conventional | |
| Previous Owner | $295,000 | New Conventional | |
| Previous Owner | $294,000 | New Conventional | |
| Previous Owner | $294,000 | New Conventional | |
| Previous Owner | $295,000 | New Conventional | |
| Previous Owner | $295,000 | New Conventional | |
| Previous Owner | $296,800 | New Conventional | |
| Previous Owner | $55,725 | Credit Line Revolving | |
| Previous Owner | $309,600 | Fannie Mae Freddie Mac | |
| Previous Owner | $34,400 | Credit Line Revolving | |
| Previous Owner | $250,000 | Fannie Mae Freddie Mac | |
| Previous Owner | $270,000 | Purchase Money Mortgage |
Property History
| Date | Event | Price | Change | Sq Ft Price |
|---|---|---|---|---|
| 06/28/2022 06/28/22 | Sold | $502,500 | +6.9% | $111 / Sq Ft |
| 05/11/2022 05/11/22 | Pending | -- | -- | -- |
| 05/09/2022 05/09/22 | Price Changed | $470,000 | -6.9% | $104 / Sq Ft |
| 05/04/2022 05/04/22 | For Sale | $505,000 | +36.1% | $111 / Sq Ft |
| 07/11/2018 07/11/18 | Sold | $371,000 | -0.9% | $82 / Sq Ft |
| 05/28/2018 05/28/18 | Pending | -- | -- | -- |
| 05/25/2018 05/25/18 | For Sale | $374,500 | +0.9% | $82 / Sq Ft |
| 04/26/2018 04/26/18 | Off Market | $371,000 | -- | -- |
| 04/26/2018 04/26/18 | Pending | -- | -- | -- |
| 04/26/2018 04/26/18 | For Sale | $374,500 | -- | $82 / Sq Ft |
Tax History Compared to Growth
Tax History
| Year | Tax Paid | Tax Assessment Tax Assessment Total Assessment is a certain percentage of the fair market value that is determined by local assessors to be the total taxable value of land and additions on the property. | Land | Improvement |
|---|---|---|---|---|
| 2024 | $4,139 | $410,700 | $163,300 | $247,400 |
| 2023 | $4,139 | $413,500 | $163,300 | $250,200 |
| 2022 | $3,692 | $346,500 | $115,700 | $230,800 |
| 2021 | $3,673 | $326,800 | $115,700 | $211,100 |
| 2020 | $3,734 | $332,100 | $115,700 | $216,400 |
| 2019 | $3,714 | $330,300 | $71,200 | $259,100 |
| 2018 | $3,381 | $306,400 | $71,200 | $235,200 |
| 2017 | $3,377 | $306,000 | $71,200 | $234,800 |
| 2016 | $3,236 | $297,800 | $71,200 | $226,600 |
| 2014 | $2,847 | $273,400 | $56,100 | $217,300 |
| 2013 | $2,847 | $263,900 | $56,100 | $207,800 |
Agents Affiliated with this Home
-

Seller's Agent in 2022
Sarah Black
F.C. Tucker Company
2 in this area
90 Total Sales
-

Buyer's Agent in 2022
Keith Albrecht
RE/MAX
(317) 590-7878
20 in this area
131 Total Sales
-

Seller's Agent in 2018
Jennifer McLean
CENTURY 21 Scheetz
(317) 518-2626
-
Amy Costidakis

Seller Co-Listing Agent in 2018
Amy Costidakis
CENTURY 21 Scheetz
(317) 430-7819
16 in this area
148 Total Sales
Map
Source: MIBOR Broker Listing Cooperative®
MLS Number: MBR21562059
APN: 29-10-33-030-014.000-018
- 12409 Dellfield Blvd W
- 5698 Kenderly Ct
- 12561 Gladecrest Dr
- 12563 Sandstone Run
- 12596 Autumn Gate Way
- 5983 Clearview Dr
- 12307 Pebblepointe Pass
- 11936 Esty Way
- 5208 Clear Lake Ct
- 5876 E 126th St
- 12677 Honors Dr
- 11930 Pebblepointe Pass
- 12539 Pebblepointe Pass
- 12399 Lynnwood Blvd
- 12739 Kiawah Dr
- 5190 Pursel Ln
- 4883 Snowberry Bay Ct
- 11967 Windpointe Pass
- 12192 Woods Bay Place
- 4843 Snowberry Bay Ct
