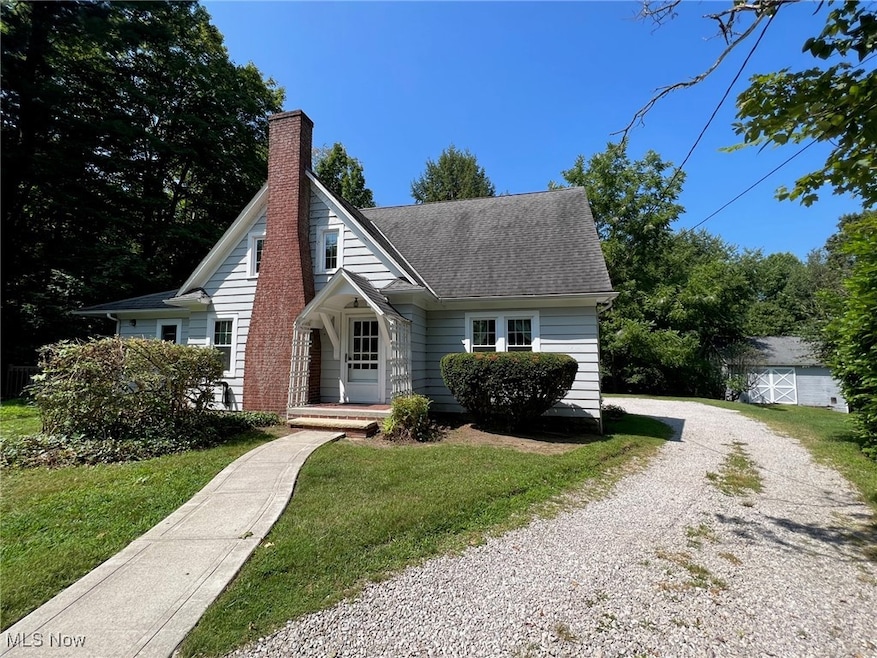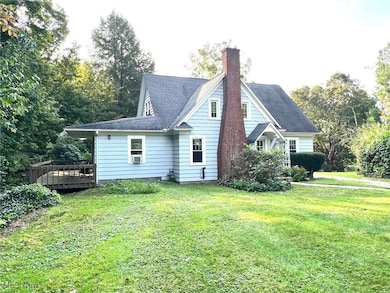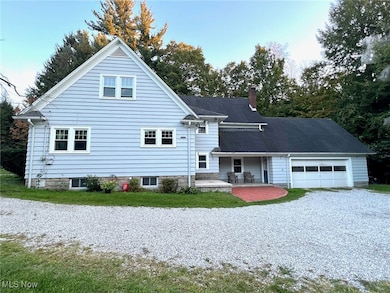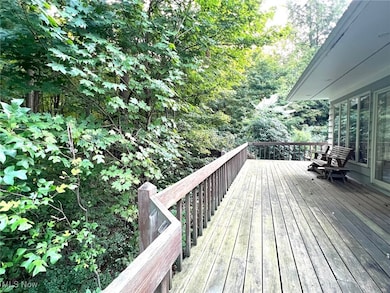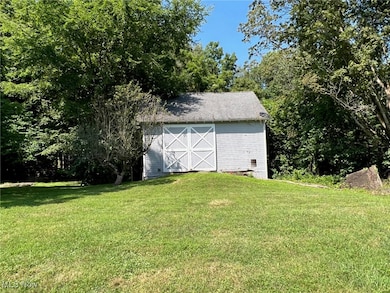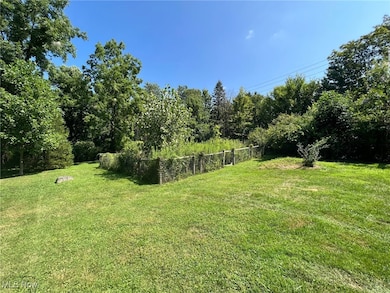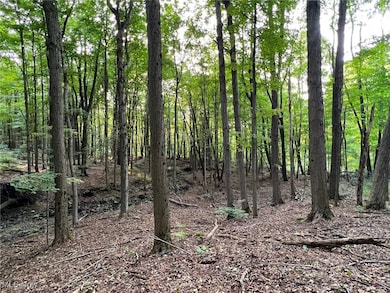12386 Auburn Rd Chardon, OH 44024
Estimated payment $2,557/month
Highlights
- Golf Course Community
- Views of Trees
- Colonial Architecture
- Medical Services
- 17 Acre Lot
- Deck
About This Home
NATURE LOVERS RETREAT....4 Bedroom Farmhouse nestled on 17 Peaceful Wooded Acres with Land Conservancy. This warm and inviting home offers over 2700 sqft of living space with original charm and character including oversized moldings/trim, millwork, built-ins & solid wood doors throughout. Front entry welcomes you into the Formal Living Room with brick wood burning fireplace and hardwood floors through to Formal Dining Room. French doors to bright & light Sunroom with skylight and access to deck that overlooks the serene wildlife-filled woodlands. Step down to the Family Room with beamed ceiling, wood burning stove and half bath. Country Kitchen with all appliances. 1st floor Home Office with built-in bookcase. Large Master Bedroom with sitting area, 3 closets and private full bath with walk-in accessible shower. Second floor includes 3 additional bedrooms and bath. Unfinished basement with laundry area. New gas Furnace 2024, HWT 2023. Brick patio leads to covered side entry. 2+car attached garage plus Barn/outbuilding. Enjoy the outdoors, hiking, hunting, bird watching...a blend of rural tranquility with the convenience of small town living. Close to NDCL, YMCA, Alpine Valley, Fowlers Mill Golf Course, Geauga Parks and just minutes to Chardon Square! Contact List Agent for more info on Land Conservancy. Selling AS-IS. 1-yr Home Warranty.
Listing Agent
RE/MAX Traditions Brokerage Email: dan21mcc@gmail.com, 440-773-5542 License #350659 Listed on: 09/11/2025

Home Details
Home Type
- Single Family
Est. Annual Taxes
- $5,387
Year Built
- Built in 1940
Lot Details
- 17 Acre Lot
- Lot Dimensions are 724x1006
- Secluded Lot
- Wooded Lot
- Many Trees
Parking
- 2 Car Attached Garage
- Driveway
- Unpaved Parking
Home Design
- Colonial Architecture
- Bungalow
- Block Foundation
- Fiberglass Roof
- Asphalt Roof
- Wood Siding
Interior Spaces
- 2,724 Sq Ft Home
- 2-Story Property
- Built-In Features
- Wood Burning Fireplace
- Living Room with Fireplace
- Views of Trees
Kitchen
- Range
- Microwave
- Dishwasher
Bedrooms and Bathrooms
- 4 Bedrooms
- 4 Bathrooms
Laundry
- Dryer
- Washer
Unfinished Basement
- Partial Basement
- Laundry in Basement
Outdoor Features
- Spring on Lot
- Stream or River on Lot
- Deck
Utilities
- Window Unit Cooling System
- Forced Air Heating System
- Heating System Uses Gas
- Water Softener
- Septic Tank
Additional Features
- Accessible Full Bathroom
- Agricultural
Listing and Financial Details
- Home warranty included in the sale of the property
- Assessor Parcel Number 21-156600
Community Details
Recreation
- Golf Course Community
- Park
Additional Features
- No Home Owners Association
- Medical Services
Map
Home Values in the Area
Average Home Value in this Area
Tax History
| Year | Tax Paid | Tax Assessment Tax Assessment Total Assessment is a certain percentage of the fair market value that is determined by local assessors to be the total taxable value of land and additions on the property. | Land | Improvement |
|---|---|---|---|---|
| 2024 | $5,387 | $145,840 | $63,830 | $82,010 |
| 2023 | $5,387 | $119,600 | $37,590 | $82,010 |
| 2022 | $4,612 | $89,470 | $31,260 | $58,210 |
| 2021 | $4,591 | $89,470 | $31,260 | $58,210 |
| 2020 | $4,625 | $89,470 | $31,260 | $58,210 |
| 2019 | $4,225 | $81,450 | $31,260 | $50,190 |
| 2018 | $2,255 | $81,450 | $31,260 | $50,190 |
| 2017 | $4,225 | $81,450 | $31,260 | $50,190 |
| 2016 | $4,282 | $80,650 | $31,260 | $49,390 |
| 2015 | $4,034 | $80,650 | $31,260 | $49,390 |
| 2014 | $4,034 | $80,650 | $31,260 | $49,390 |
| 2013 | $4,060 | $80,650 | $31,260 | $49,390 |
Property History
| Date | Event | Price | List to Sale | Price per Sq Ft |
|---|---|---|---|---|
| 10/23/2025 10/23/25 | Price Changed | $399,900 | -8.9% | $147 / Sq Ft |
| 09/11/2025 09/11/25 | For Sale | $439,000 | -- | $161 / Sq Ft |
Purchase History
| Date | Type | Sale Price | Title Company |
|---|---|---|---|
| Quit Claim Deed | -- | None Listed On Document | |
| Fiduciary Deed | -- | None Listed On Document | |
| Interfamily Deed Transfer | -- | -- | |
| Deed | -- | -- |
Source: MLS Now
MLS Number: 5148165
APN: 21-156600
- 12005 Auburn Rd
- 10571 Mayfield Rd
- 10331 Butternut Rd
- 10640 Butternut Rd
- 13190 N Bridle Trail
- 0 Fowlers Mill Rd Unit 5140846
- S/L 19 Sutton Place
- 10685 Butternut Rd
- 10263 Wye Rd
- 13410 Auburn Rd
- 11800 Bass Lake Rd
- 11785 Stonegate Dr
- 11450 Eastridge Cir
- 0 Waterfowl Ln Unit 5159838
- 13559 Auburn Rd
- 10036 Wilson Mills Rd
- 10504 Mulberry Rd
- 11574 Winterberry Ln
- 9710 Wilson Mills Rd
- 11710 Butternut Rd
- 10613 Sherman Rd
- 12790 Heath Rd
- 104 Fairways Dr Unit 104 B
- 311-317 Wilson Mills Rd
- 101 Meadowlands Dr
- 564 Water St
- 133 Court St Unit Down
- 138 Court St
- 214 N Hambden St Unit A
- 211 Hilltop Dr
- 155 7th Ave
- 12208 Shiloh Dr
- 13807 Equestrian Dr
- 13015 Caves Rd
- 10693 Beechwood Dr
- 14949.5 Hook Hollow Rd
- 14949 Hook Hollow Rd
- 38522 Rogers Rd
- 9101 Chillicothe Rd
- 8693 E Craig Dr
