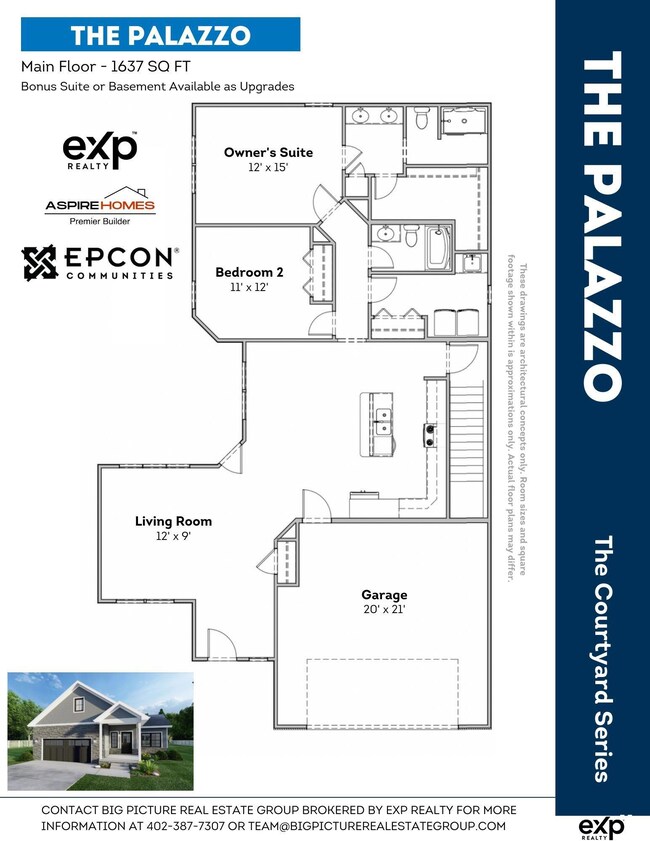
12388 Horizon St Papillion, NE 68046
Estimated Value: $481,000 - $515,000
Highlights
- Under Construction
- Ranch Style House
- Covered patio or porch
- Prairie Queen Elementary School Rated A
- Corner Lot
- 2 Car Attached Garage
About This Home
As of January 2023Contract Pending Luxury Villa by Aspire Homes. The Palazzo is revered for its design flexibility, luxurious options, and standard comforts. Possibilities abound from an upstairs bonus suite, walk-in shower, private den, restful sitting room, and much more. Take control of your lifestyle with the Palazzo, a contemporary and dynamic home like no other. Regardless of the options you choose, the Palazzo is a warm and lively home energized by abundant living space, contemporary amenities, and natural light. Thanks to its flexibility and elegance, the Palazzo is the perfect fit for all personalities and lifestyles. If this isn't exactly what you are looking for you can build from the ground up! There are 6 different models to choose from for this lot!Price subject to change based on selections. AMAPlease note that virtual tour is of Palazzo with basement and video with bonus suite.
Last Agent to Sell the Property
eXp Realty LLC Brokerage Phone: 402-980-7972 License #20200228 Listed on: 03/05/2022

Home Details
Home Type
- Single Family
Est. Annual Taxes
- $1,243
Year Built
- Built in 2022 | Under Construction
Lot Details
- 10,019 Sq Ft Lot
- Lot Dimensions are 69.1 x 145
- Corner Lot
HOA Fees
- $130 Monthly HOA Fees
Parking
- 2 Car Attached Garage
- Garage Door Opener
Home Design
- Ranch Style House
- Villa
- Composition Roof
- Concrete Perimeter Foundation
- Hardboard
Interior Spaces
- 1,637 Sq Ft Home
- Ceiling height of 9 feet or more
- Ceiling Fan
- Electric Fireplace
Kitchen
- Oven
- Microwave
- Dishwasher
Flooring
- Wall to Wall Carpet
- Luxury Vinyl Plank Tile
Bedrooms and Bathrooms
- 2 Bedrooms
- Walk-In Closet
- 2 Full Bathrooms
- Dual Sinks
Schools
- Prairie Queen Elementary School
- Papillion Middle School
- Papillion-La Vista South High School
Utilities
- Forced Air Heating and Cooling System
- Heating System Uses Gas
- Private Water Source
Additional Features
- Stepless Entry
- Covered patio or porch
Community Details
- Association fees include ground maintenance, snow removal
- Built by Aspire Homes
- Ashbury Hills Replat One Subdivision, Palazzo Floorplan
Listing and Financial Details
- Assessor Parcel Number 011608344
Ownership History
Purchase Details
Home Financials for this Owner
Home Financials are based on the most recent Mortgage that was taken out on this home.Similar Homes in the area
Home Values in the Area
Average Home Value in this Area
Purchase History
| Date | Buyer | Sale Price | Title Company |
|---|---|---|---|
| Five & Five Development Llc | $65,000 | None Listed On Document |
Mortgage History
| Date | Status | Borrower | Loan Amount |
|---|---|---|---|
| Open | Five & Five Development Llc | $372,000 |
Property History
| Date | Event | Price | Change | Sq Ft Price |
|---|---|---|---|---|
| 01/17/2023 01/17/23 | Sold | $485,028 | +11.5% | $296 / Sq Ft |
| 05/04/2022 05/04/22 | Pending | -- | -- | -- |
| 03/30/2022 03/30/22 | Price Changed | $435,000 | +3.6% | $266 / Sq Ft |
| 11/10/2021 11/10/21 | For Sale | $420,000 | -- | $257 / Sq Ft |
Tax History Compared to Growth
Tax History
| Year | Tax Paid | Tax Assessment Tax Assessment Total Assessment is a certain percentage of the fair market value that is determined by local assessors to be the total taxable value of land and additions on the property. | Land | Improvement |
|---|---|---|---|---|
| 2024 | $7,120 | $433,615 | $65,000 | $368,615 |
| 2023 | $7,120 | $282,592 | $65,000 | $217,592 |
| 2022 | $1,176 | $44,415 | $44,415 | $0 |
| 2021 | $1,193 | $44,415 | $44,415 | $0 |
Agents Affiliated with this Home
-
Jamie Flanagan

Seller's Agent in 2023
Jamie Flanagan
eXp Realty LLC
(402) 980-7972
214 Total Sales
-
Stephanie Anderson
S
Seller Co-Listing Agent in 2023
Stephanie Anderson
eXp Realty LLC
(866) 308-2448
168 Total Sales
-
Tiffany Gray

Buyer's Agent in 2023
Tiffany Gray
NP Dodge Real Estate Sales, Inc.
(402) 677-1635
158 Total Sales
Map
Source: Great Plains Regional MLS
MLS Number: 22204358
APN: 011608344
- 11655 S 124th St
- 12414 Horizon St
- 12460 Horizon St
- 12452 Horizon St
- 12456 Horizon St
- 12464 Horizon St
- 23 S 123rd Terrace
- 249 Lot St
- 11659 S 124th St
- 11660 S 124th St
- 11663 S 124th St
- 11667 S 124 St
- 11668 S 124th St
- Lot 272
- 11665 S 124 Ave
- 11560 S 123rd Ave
- 11671 S 124 St
- 16 S 123 Ave
- 11669 S 124th Ave
- 12358 Fenwick St
- 12388 Horizon St
- 12388 Horizon St Unit 3Palaz
- 12384 Horizon St Unit 4Veron
- 12384 Horizon St
- 12404 Horizon St Unit Portic
- 12404 Horizon St
- 12404 Horizon St Unit 2Porti
- 12376 Horizon St Unit Portic
- 12376 Horizon St
- 12376 Horizon St Unit 6Porti
- 11655 S 124 Ave
- 12364 Horizon St Unit Prom
- 12364 Horizon St
- 12364 Horizon St Unit 7Prom
- 12380 Horizon St Unit Lot 5
- 11559 S 123rd Terrace
- 11659 S 124 Ave
- 12360 Horizon St Unit Torino
- 12360 Horizon St Unit 8Torin
- lot 28 S 124th Ave





