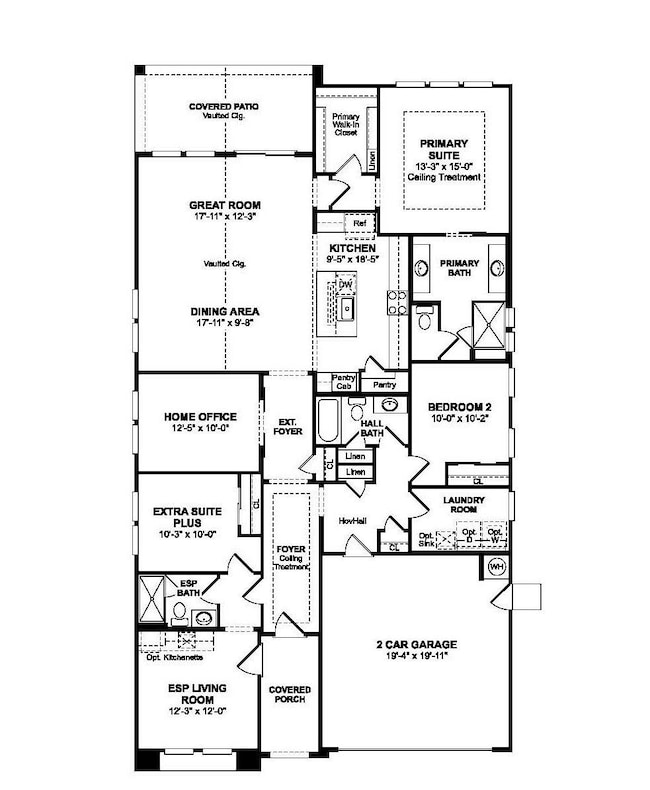12388 Riverbottom Way Rancho Cordova, CA 95742
The Ranch at Sunridge NeighborhoodEstimated payment $3,496/month
Highlights
- Under Construction
- Gated Community
- Clubhouse
- Active Adult
- Craftsman Architecture
- Cathedral Ceiling
About This Home
Embrace Vibrant 55+ Living in the Stunning Poitier Plan Home. Discover the perfect blend of luxury and comfort in this beautifully designed Poitier plan home, set in a premier 55+ active adult community. Thoughtfully crafted with Classic-inspired interior selections, this 3-bedroom, 3-bath home offers an exceptional layout tailored for modern living. The gourmet kitchen is a chef's dream, featuring a spacious island ideal for casual dining and entertaining. It seamlessly flows into the bright great room, where a breathtaking vaulted ceiling adds to the home's open and airy feel. A private home office with elegant double barn doors provides a quiet and stylish workspace, while the Extra Suite Plus offers the perfect retreat for guests or multi-generational living. The split floor plan ensures privacy for the luxurious primary suite, complete with a spa-like bath and a chic sliding barn door for added elegance. Step outside to the expansive patio, designed for year-round indoor/outdoor enjoymentperfect for morning coffee, evening gatherings, or simply soaking in the serene surroundings. This exceptional home has everything you need to embrace an active and fulfilling lifestyle. Don't miss this incredible opportunity!! ****Prices subject to change.
Listing Agent
K. Hovnanian California Operations License #02054803 Listed on: 01/29/2025
Home Details
Home Type
- Single Family
Est. Annual Taxes
- $675
Year Built
- Built in 2025 | Under Construction
Lot Details
- 5,250 Sq Ft Lot
- North Facing Home
- Back Yard Fenced
- Front Yard Sprinklers
- Property is zoned R1
HOA Fees
- $265 Monthly HOA Fees
Parking
- 2 Car Attached Garage
- Front Facing Garage
Home Design
- Craftsman Architecture
- Slab Foundation
- Frame Construction
- Tile Roof
- Stucco
- Stone
Interior Spaces
- 2,076 Sq Ft Home
- 1-Story Property
- Cathedral Ceiling
- Great Room
- Family or Dining Combination
- Home Office
Kitchen
- Walk-In Pantry
- Built-In Electric Oven
- Free-Standing Electric Range
- Range Hood
- Microwave
- Plumbed For Ice Maker
- Dishwasher
- ENERGY STAR Qualified Appliances
- Kitchen Island
- Quartz Countertops
- Disposal
Flooring
- Carpet
- Tile
- Vinyl
Bedrooms and Bathrooms
- 3 Bedrooms
- Walk-In Closet
- 3 Full Bathrooms
- In-Law or Guest Suite
- Quartz Bathroom Countertops
- Secondary Bathroom Double Sinks
- Bathtub with Shower
- Separate Shower
Laundry
- Laundry Room
- 220 Volts In Laundry
- Washer and Dryer Hookup
Home Security
- Carbon Monoxide Detectors
- Fire and Smoke Detector
- Fire Sprinkler System
Outdoor Features
- Covered Patio or Porch
Utilities
- Central Heating and Cooling System
- 220 Volts in Kitchen
- Water Heater
Listing and Financial Details
- Assessor Parcel Number 067-2660-068-0000
Community Details
Overview
- Active Adult
- Association fees include common areas, pool, recreation facility
- Seabreeze Mgmt. Association, Phone Number (925) 452-8766
- Built by K. Hovnanian Homes
- Four Seasons The Ranch Summer Subdivision, Poitier Lot 150 Floorplan
- Mandatory home owners association
- Greenbelt
Recreation
- Tennis Courts
- Community Pool
- Park
- Dog Park
Additional Features
- Clubhouse
- Net Lease
- Gated Community
Map
Home Values in the Area
Average Home Value in this Area
Tax History
| Year | Tax Paid | Tax Assessment Tax Assessment Total Assessment is a certain percentage of the fair market value that is determined by local assessors to be the total taxable value of land and additions on the property. | Land | Improvement |
|---|---|---|---|---|
| 2025 | $675 | $247,719 | $117,719 | $130,000 |
| 2024 | $675 | $34,100 | $34,100 | -- |
Property History
| Date | Event | Price | List to Sale | Price per Sq Ft | Prior Sale |
|---|---|---|---|---|---|
| 07/23/2025 07/23/25 | Sold | $584,990 | 0.0% | $282 / Sq Ft | View Prior Sale |
| 07/20/2025 07/20/25 | Off Market | $584,990 | -- | -- | |
| 06/05/2025 06/05/25 | Pending | -- | -- | -- | |
| 06/05/2025 06/05/25 | Price Changed | $602,290 | +3.0% | $290 / Sq Ft | |
| 05/21/2025 05/21/25 | Price Changed | $584,990 | -2.5% | $282 / Sq Ft | |
| 05/01/2025 05/01/25 | Price Changed | $599,990 | -2.4% | $289 / Sq Ft | |
| 03/07/2025 03/07/25 | Price Changed | $614,990 | +824.8% | $296 / Sq Ft | |
| 01/29/2025 01/29/25 | For Sale | $66,499 | -88.6% | $32 / Sq Ft | |
| 01/01/2000 01/01/00 | For Sale | $584,990 | -- | $282 / Sq Ft |
Source: MetroList
MLS Number: 225011104
APN: 067-2660-068


