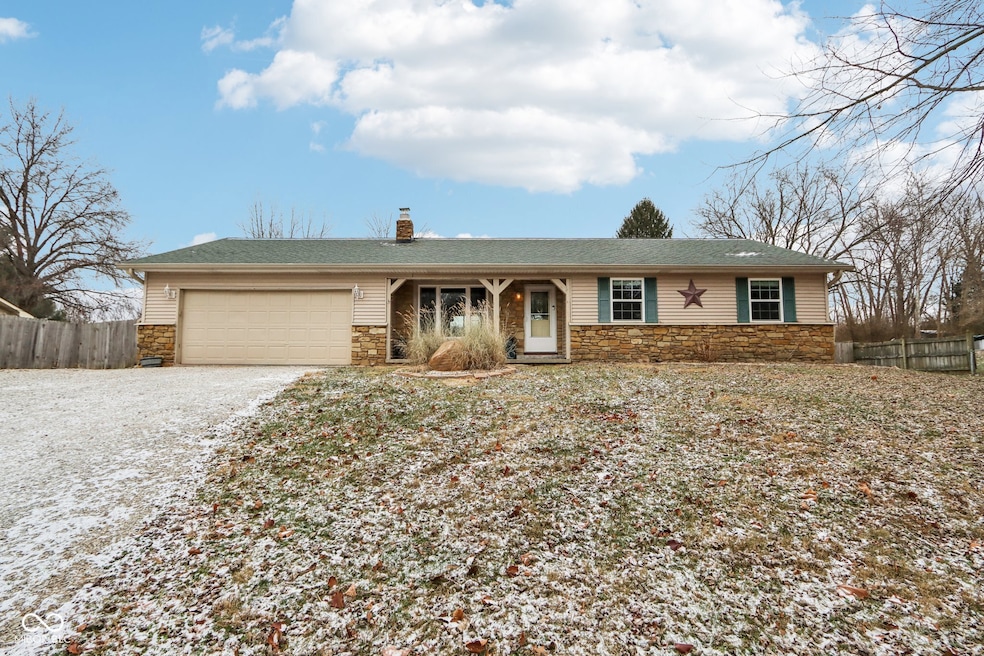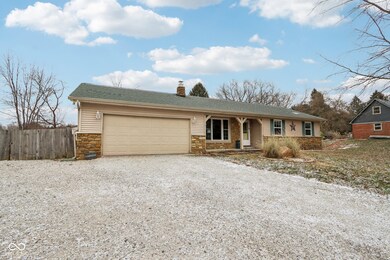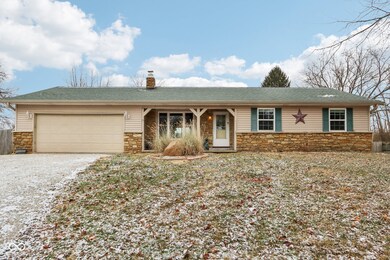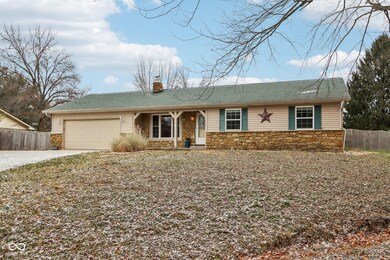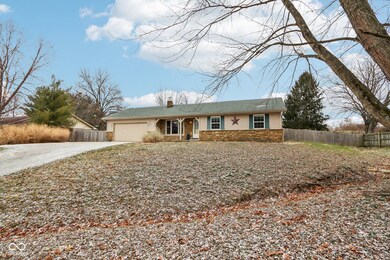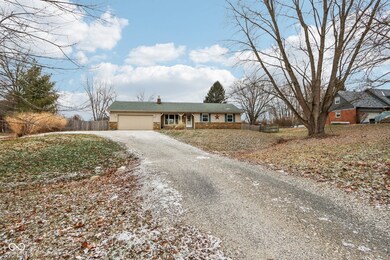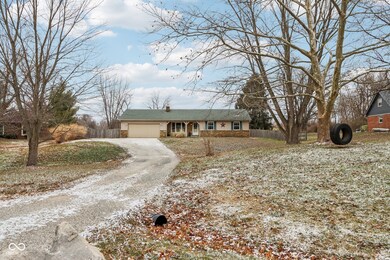
Highlights
- 0.92 Acre Lot
- Ranch Style House
- Covered patio or porch
- Mature Trees
- No HOA
- 4 Car Garage
About This Home
As of January 2025Discover this charming 3-bedroom, 2-bathroom ranch home nestled on nearly 1 acre of land in a peaceful neighborhood within the desirable Mooresville School District. This property offers a fenced backyard, an exterior shed, a large detached garage with heating capability, and additional storage options, including a lean-to and a covered area for firewood. Perfect for entertaining, the beautifully landscaped yard provides a serene space for gatherings. Inside, enjoy laminate hardwood flooring throughout, a newer fireplace insert for efficient and cozy heat, and an updated furnace/air system (2021). The water heater was replaced in 2020, and the roof is approximately 7 years old, offering peace of mind for years to come. All appliances are included, even the washer and dryer making this home move-in ready. With no HOA and modern updates, this home is the perfect combination of comfort, convenience, and country living. Immediate possession available. Don't miss your chance - schedule your showing today!
Last Agent to Sell the Property
The Stewart Home Group Brokerage Email: lorie@thestewarthomegroup.com License #RB18001966 Listed on: 12/12/2024
Home Details
Home Type
- Single Family
Est. Annual Taxes
- $1,216
Year Built
- Built in 1978
Lot Details
- 0.92 Acre Lot
- Mature Trees
- Wooded Lot
Parking
- 4 Car Garage
- Carport
- Heated Garage
- Workshop in Garage
- Garage Door Opener
Home Design
- Ranch Style House
- Stone
Interior Spaces
- 1,356 Sq Ft Home
- Woodwork
- Paddle Fans
- Self Contained Fireplace Unit Or Insert
- Fireplace Features Blower Fan
- Vinyl Clad Windows
- Living Room with Fireplace
- Laminate Flooring
- Crawl Space
- Attic Access Panel
- Fire and Smoke Detector
Kitchen
- Electric Oven
- Electric Cooktop
- Dishwasher
- Disposal
Bedrooms and Bathrooms
- 3 Bedrooms
- 2 Full Bathrooms
Laundry
- Laundry on main level
- Dryer
- Washer
Outdoor Features
- Covered patio or porch
- Shed
Schools
- North Madison Elementary School
- Paul Hadley Middle School
- Mooresville High School
Utilities
- Heat Pump System
- Electric Water Heater
Community Details
- No Home Owners Association
- R D Farms Subdivision
Listing and Financial Details
- Tax Lot 14
- Assessor Parcel Number 5502354150130000
- Seller Concessions Not Offered
Ownership History
Purchase Details
Home Financials for this Owner
Home Financials are based on the most recent Mortgage that was taken out on this home.Similar Homes in the area
Home Values in the Area
Average Home Value in this Area
Purchase History
| Date | Type | Sale Price | Title Company |
|---|---|---|---|
| Warranty Deed | -- | None Available |
Mortgage History
| Date | Status | Loan Amount | Loan Type |
|---|---|---|---|
| Open | $142,857 | New Conventional |
Property History
| Date | Event | Price | Change | Sq Ft Price |
|---|---|---|---|---|
| 01/22/2025 01/22/25 | Sold | $272,000 | +8.8% | $201 / Sq Ft |
| 12/18/2024 12/18/24 | Pending | -- | -- | -- |
| 12/12/2024 12/12/24 | For Sale | $249,900 | +78.5% | $184 / Sq Ft |
| 03/13/2015 03/13/15 | Sold | $140,000 | -3.4% | $103 / Sq Ft |
| 02/04/2015 02/04/15 | Pending | -- | -- | -- |
| 01/07/2015 01/07/15 | Price Changed | $145,000 | -3.3% | $107 / Sq Ft |
| 12/02/2014 12/02/14 | Price Changed | $149,900 | -3.3% | $111 / Sq Ft |
| 11/01/2014 11/01/14 | For Sale | $155,000 | -- | $114 / Sq Ft |
Tax History Compared to Growth
Tax History
| Year | Tax Paid | Tax Assessment Tax Assessment Total Assessment is a certain percentage of the fair market value that is determined by local assessors to be the total taxable value of land and additions on the property. | Land | Improvement |
|---|---|---|---|---|
| 2024 | $1,178 | $237,000 | $65,800 | $171,200 |
| 2023 | $1,216 | $248,800 | $65,800 | $183,000 |
| 2022 | $1,206 | $230,400 | $65,800 | $164,600 |
| 2021 | $794 | $175,700 | $28,800 | $146,900 |
| 2020 | $771 | $169,800 | $28,800 | $141,000 |
| 2019 | $653 | $151,200 | $28,800 | $122,400 |
| 2018 | $580 | $143,300 | $28,800 | $114,500 |
| 2017 | $585 | $142,300 | $28,800 | $113,500 |
| 2016 | $593 | $142,700 | $28,800 | $113,900 |
| 2014 | $553 | $140,000 | $28,800 | $111,200 |
| 2013 | $553 | $142,700 | $28,800 | $113,900 |
Agents Affiliated with this Home
-
Lorie Blythe

Seller's Agent in 2025
Lorie Blythe
The Stewart Home Group
(317) 501-2298
40 in this area
160 Total Sales
-
Michelle Chandler

Buyer's Agent in 2025
Michelle Chandler
Keller Williams Indy Metro S
(317) 882-5900
33 in this area
640 Total Sales
-
Kyle Strakis

Buyer Co-Listing Agent in 2025
Kyle Strakis
Keller Williams Indy Metro S
(317) 292-1404
2 in this area
6 Total Sales
-
Lori Redman

Seller's Agent in 2015
Lori Redman
Sold It Realty Group
(317) 370-9413
2 in this area
141 Total Sales
-

Buyer's Agent in 2015
Nancy Warfield
F.C. Tucker Company
(317) 502-9416
86 in this area
366 Total Sales
Map
Source: MIBOR Broker Listing Cooperative®
MLS Number: 22014665
APN: 55-02-35-415-013.000-015
- 8244 E Hadley Rd
- 12142 N Paddock Rd
- 7103 E Wiser Ave
- 6794 E Ann St
- Lot #33 Oak North Dr Oak Dr
- 13346 N Miller Dr
- 00 Boncquet Terrace
- 7195 E Rising Sun Cir S
- 13820 N Fairwood Dr
- 13813 N Hawkers Hill Dr
- 7051 E Bean Blossom Dr
- 6373 E Hadley Rd
- 12920 N Oakhaven Dr
- 13887 Hawkers Hill Dr
- 7208 E Rising Sun Cir N
- 13321 N White Cloud Ct
- 7509 Big Bend Blvd
- 7517 Big Bend Blvd
- 7533 Big Bend Blvd
- 0 N Turner Rd Unit MBR22032619
