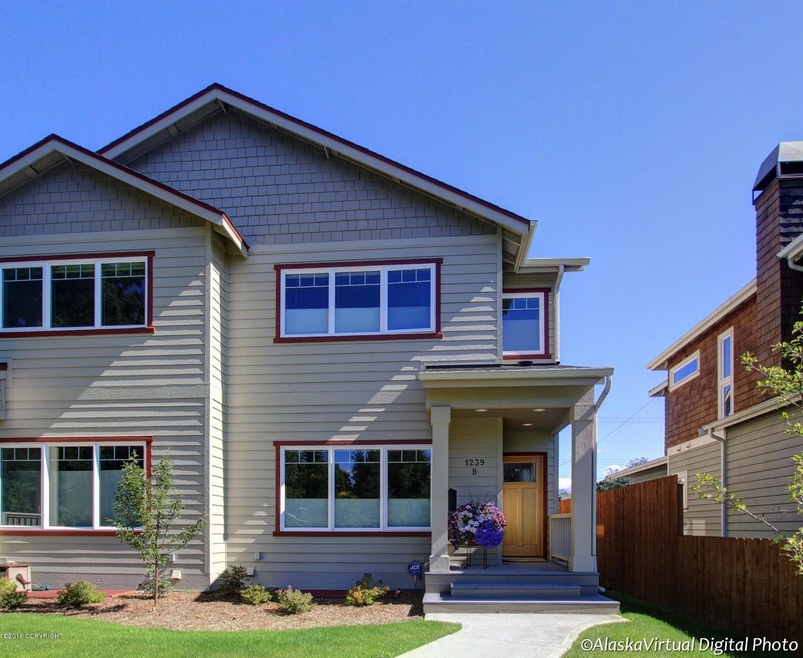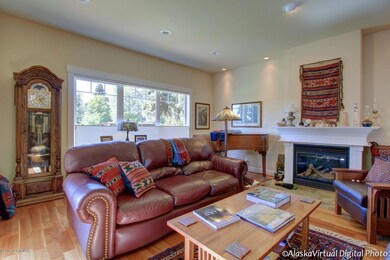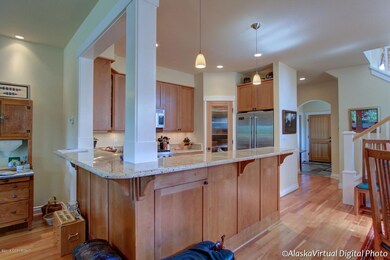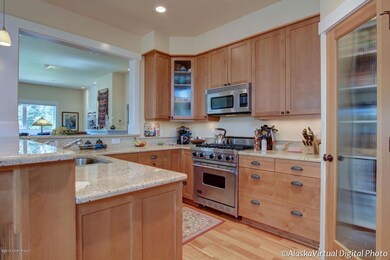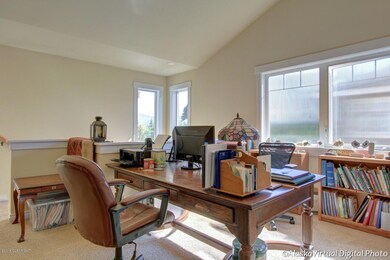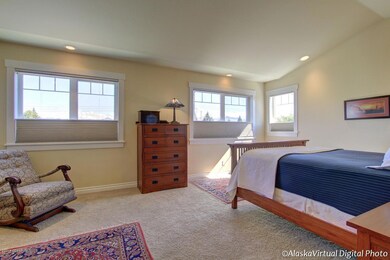The Heart of Downtown awaits!! A Bright, Warm, Wonderful place to call home!! A great opportunity to live in the coveted South Addition Downtown neighborhood. This is a traditional style town home condo with more-a bonus bedroom, full bathroom and family room downstairs. The main floor offers a bright open floor plan with a half bathroom, arctic entry off the 2 car garage, and a heat drive way!...The Heart of Downtown awaits!! A Bright, Warm, Wonderful place to call home!! A great opportunity to live in the coveted South Addition Downtown neighborhood. This is a traditional style town home condo with more-a bonus bedroom, full bathroom and family room downstairs. The main floor offers a bright open floor plan with a half bathroom, arctic entry off the 2 car garage, and a heat drive way!
Upstairs provides a bonus area, 2 more bedrooms, 1 more full bathroom, and a lavish master suite with mountain views!
Energy efficient radiant heat throughout! High end finishes throughout including Stainless Steel Viking appliances, hardwood floors and granite countertops!!!
Near Fire Island Bakery, New Sagaya, parks, trails, shopping, and schools!!

