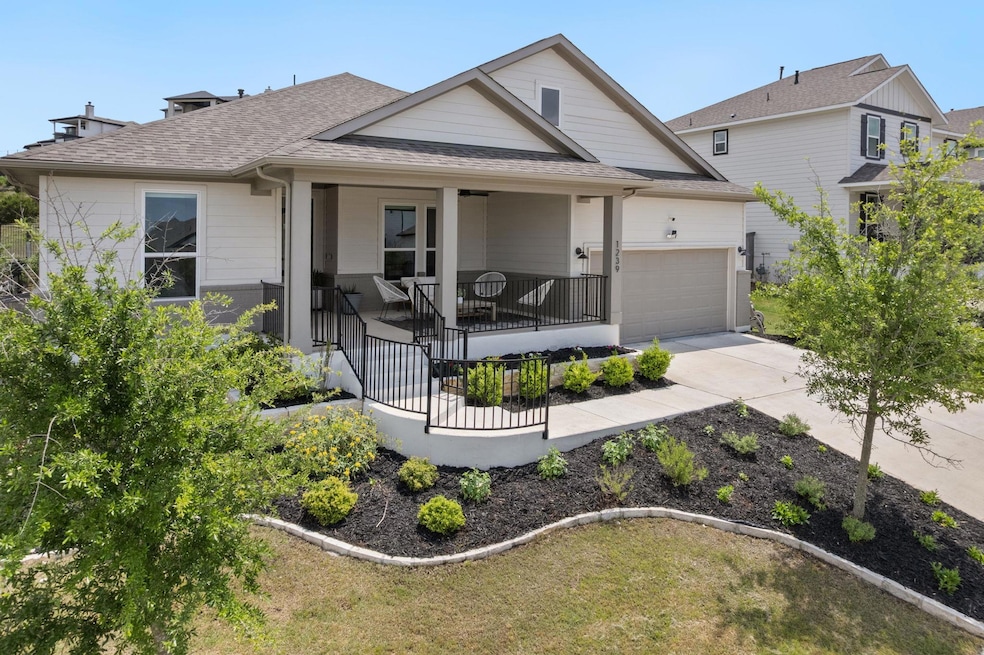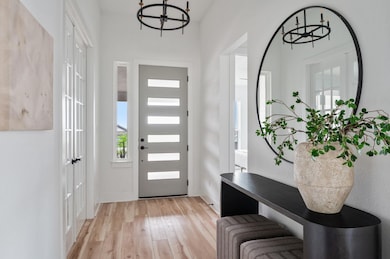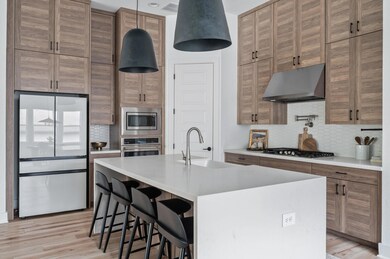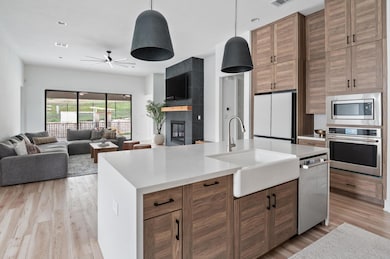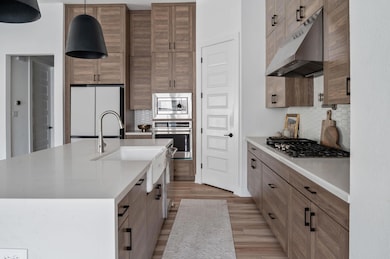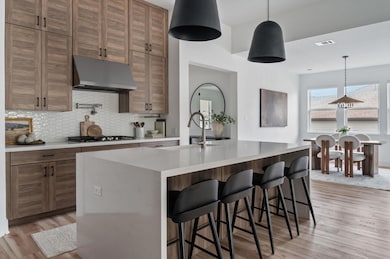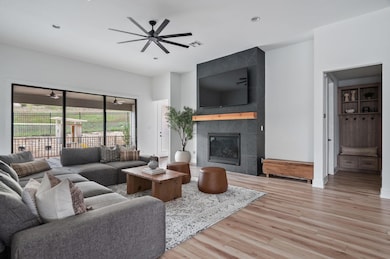
1239 Hazy Hills Loop Dripping Springs, TX 78620
Headwaters NeighborhoodEstimated payment $5,018/month
Highlights
- Fitness Center
- Garden View
- Private Yard
- Dripping Springs Middle School Rated A
- High Ceiling
- Community Pool
About This Home
Welcome to 1239 Hazy Hills Loop—where elevated design meets effortless Hill Country living. Set in the award-winning Headwaters community, this meticulously upgraded home boasts over $100,000 in high-end designer finishes. Every detail of this home has been thoughtfully curated—from designer lighting fixtures to upgraded flooring and sleek cabinetry. Headwaters is located in the highly sought after Dripping Springs school district, with Wildwood Springs Elementary opening in August 2025 within the community. The walkable lifestyle continues with resort-style amenities only moments from your door: a state-of-the-art fitness center, scenic hiking trails, a split-level infinity-edge pool, community pavilion, and year-round lifestyle events designed to bring neighbors together.This is more than a home—it’s a lifestyle of elevated living in the heart of the Texas Hill Country.
Listing Agent
Douglas Elliman Real Estate Brokerage Phone: (760) 607-2925 License #0779791 Listed on: 04/21/2025

Home Details
Home Type
- Single Family
Est. Annual Taxes
- $13,722
Year Built
- Built in 2021
Lot Details
- 9,148 Sq Ft Lot
- West Facing Home
- Wrought Iron Fence
- Wood Fence
- Private Yard
HOA Fees
- $142 Monthly HOA Fees
Parking
- 3 Car Attached Garage
- Garage Door Opener
Home Design
- Composition Roof
- Masonry Siding
- Concrete Perimeter Foundation
Interior Spaces
- 2,560 Sq Ft Home
- 1-Story Property
- High Ceiling
- Ceiling Fan
- Recessed Lighting
- ENERGY STAR Qualified Windows
- Window Treatments
- Family Room with Fireplace
- Vinyl Flooring
- Garden Views
Kitchen
- Breakfast Bar
- Built-In Oven
- Gas Cooktop
- Dishwasher
- ENERGY STAR Qualified Appliances
- Kitchen Island
- Disposal
- Instant Hot Water
Bedrooms and Bathrooms
- 4 Main Level Bedrooms
- Walk-In Closet
- Double Vanity
- Low Flow Plumbing Fixtures
Home Security
- Home Security System
- Security Lights
Outdoor Features
- Covered patio or porch
- Rain Gutters
Schools
- Dripping Springs Elementary School
- Dripping Springs Middle School
- Dripping Springs High School
Utilities
- Central Air
- Heating System Uses Natural Gas
- Underground Utilities
- Municipal Utilities District for Water and Sewer
- Tankless Water Heater
- High Speed Internet
Listing and Financial Details
- Assessor Parcel Number 113723000F041004
- Tax Block F
Community Details
Overview
- Association fees include cable TV, common area maintenance, internet
- Headwaters Residential Master Association
- Built by Taylor Morrison
- Headwaters At Barton Creek Ph 2 Subdivision
Amenities
- Common Area
- Community Kitchen
Recreation
- Community Playground
- Fitness Center
- Community Pool
- Park
- Dog Park
- Trails
Map
Home Values in the Area
Average Home Value in this Area
Tax History
| Year | Tax Paid | Tax Assessment Tax Assessment Total Assessment is a certain percentage of the fair market value that is determined by local assessors to be the total taxable value of land and additions on the property. | Land | Improvement |
|---|---|---|---|---|
| 2024 | $13,722 | $602,630 | $158,420 | $444,210 |
| 2023 | $15,111 | $627,000 | $158,420 | $616,690 |
| 2022 | $20,002 | $767,650 | $134,250 | $633,400 |
| 2021 | $2,073 | $74,810 | $74,810 | $0 |
| 2020 | $2,140 | $74,810 | $74,810 | $0 |
Property History
| Date | Event | Price | Change | Sq Ft Price |
|---|---|---|---|---|
| 05/04/2025 05/04/25 | Pending | -- | -- | -- |
| 04/21/2025 04/21/25 | For Sale | $679,000 | -- | $265 / Sq Ft |
Purchase History
| Date | Type | Sale Price | Title Company |
|---|---|---|---|
| Vendors Lien | -- | None Available |
Mortgage History
| Date | Status | Loan Amount | Loan Type |
|---|---|---|---|
| Open | $668,938 | New Conventional | |
| Closed | $100,000 | Credit Line Revolving | |
| Closed | $540,391 | New Conventional |
Similar Homes in Dripping Springs, TX
Source: Unlock MLS (Austin Board of REALTORS®)
MLS Number: 9000234
APN: R165742
- 256 Smoke Tree Cir
- 313 Starfire Dr
- 298 Smoke Tree Cir
- 1036 Hazy Hills Loop
- 265 Tierra Trail
- 991 Hazy Hills Loop
- 1011 Oak Meadow Dr
- 1491 Hazy Hills Loop
- 425 Dayridge Dr
- 748 Hazy Hills Loop
- 716 Dayridge Dr
- 909 Oak Meadow Dr
- 148 Cactus Wren Ct
- 816 Iron Willow Loop
- 843 Iron Willow Loop
- 759 Sage Thrasher Cir
- 846 Iron Willow Loop
- 1088 Iron Willow Loop
- 730 Iron Willow Loop
- 436 Sage Thrasher
