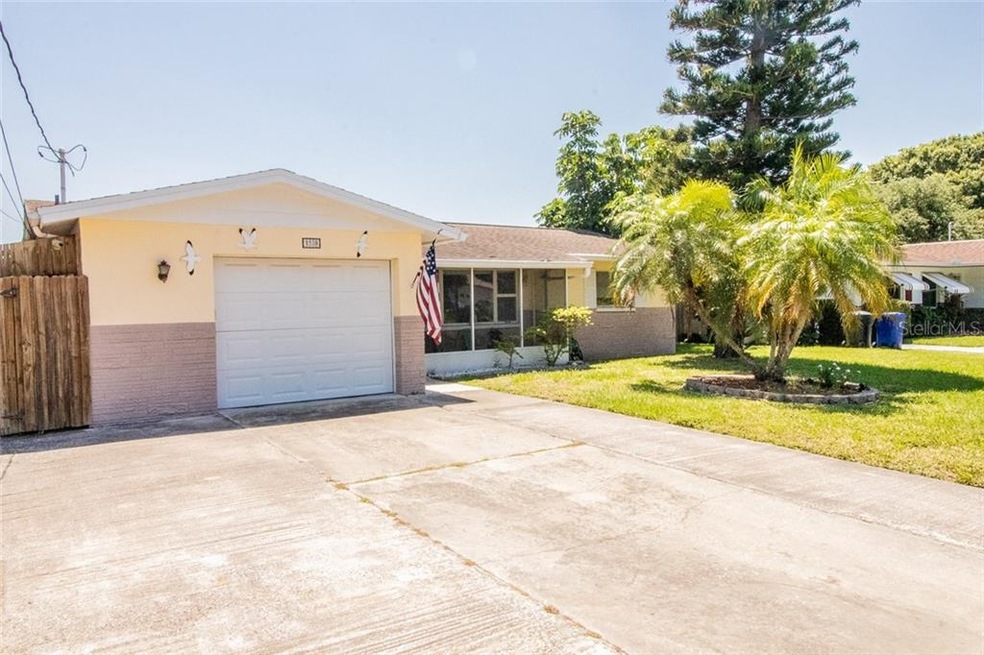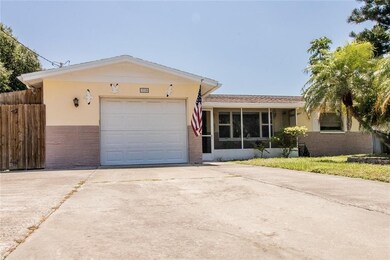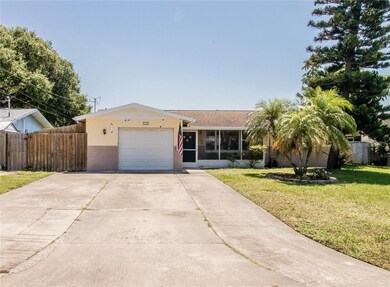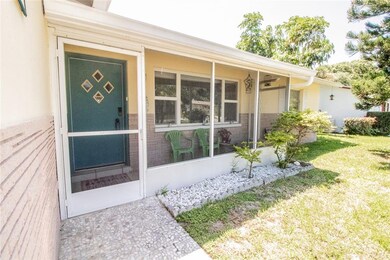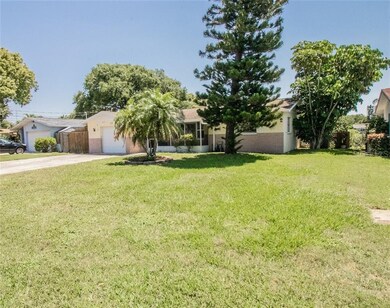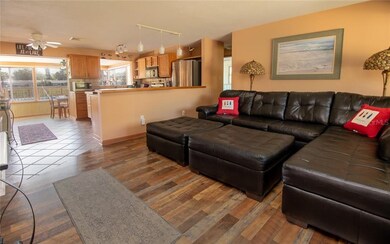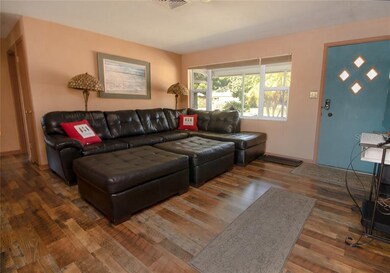
1239 Lazy Lake Rd W Dunedin, FL 34698
Highlights
- 65 Feet of Waterfront
- Fishing
- Reverse Osmosis System
- Vinyl Pool
- Lake View
- Open Floorplan
About This Home
As of September 2019Gorgeous Lakefront Home...3 bedroom/2 bath/1 car-garage (oversized)...pool home situated on Lazy Lake. The interior features an open floor plan with views of the lake, engineered wide-plank flooring, 2-way split bedroom plan, large kitchen with lots of counter space, cabinets, breakfast bar, new smooth top stove and new reverse osmosis system. The sunroom is an additional 135 square feet...the home feels much larger than the square footage in tax records. The exterior offers a nice patio to relax by the pool and enjoy the views of the lake. New Trex decking around pool, new railing, new pool pump, new pool ladder, new deck lighting, 2-brand new sun shades and a new french drain. Flat Roof recently resurfaced. Move-in ready. Lots of natural light. Furnishing are negotiable. Gas grill and outdoor fire pit will convey with the sale. NO FLOOD INSURANCE. Close to downtown Dunedin, Honeymoon and Caladesi Islands, Marinas and the Pinellas Trail. Roof 2009. A/C 2010. Hurry property won't last...with 3 bedrooms, a pool, on a lake in Dunedin.
Last Agent to Sell the Property
COASTAL PROPERTIES GROUP INTERNATIONAL License #3072845 Listed on: 05/22/2019

Home Details
Home Type
- Single Family
Est. Annual Taxes
- $2,210
Year Built
- Built in 1966
Lot Details
- 0.32 Acre Lot
- Lot Dimensions are 65x105
- 65 Feet of Waterfront
- Lake Front
- West Facing Home
- Dog Run
- Fenced
- Mature Landscaping
- Landscaped with Trees
Parking
- 1 Car Attached Garage
- Parking Pad
- Oversized Parking
- Garage Door Opener
- Driveway
- Open Parking
Property Views
- Lake
- Pool
Home Design
- Ranch Style House
- Slab Foundation
- Shingle Roof
- Block Exterior
- Stone Siding
- Stucco
Interior Spaces
- 1,225 Sq Ft Home
- Open Floorplan
- Ceiling Fan
- Free Standing Fireplace
- Electric Fireplace
- Shades
- Blinds
- Great Room
- Family Room Off Kitchen
- Sun or Florida Room
Kitchen
- Eat-In Kitchen
- <<convectionOvenToken>>
- Range<<rangeHoodToken>>
- <<microwave>>
- Dishwasher
- Solid Wood Cabinet
- Disposal
- Reverse Osmosis System
Flooring
- Engineered Wood
- Ceramic Tile
Bedrooms and Bathrooms
- 3 Bedrooms
- Split Bedroom Floorplan
- 2 Full Bathrooms
Laundry
- Laundry in Garage
- Dryer
- Washer
Outdoor Features
- Vinyl Pool
- Access To Lake
- Powered Boats Permitted
- Covered patio or porch
- Exterior Lighting
- Outdoor Grill
Location
- City Lot
Schools
- Garrison-Jones Elementary School
- Dunedin Highland Middle School
- Dunedin High School
Utilities
- Central Heating and Cooling System
- Heat Pump System
- Electric Water Heater
- High Speed Internet
- Cable TV Available
Listing and Financial Details
- Down Payment Assistance Available
- Visit Down Payment Resource Website
- Tax Lot 28
- Assessor Parcel Number 25-28-15-50688-000-0280
Community Details
Overview
- No Home Owners Association
- Lazy Lake Village Subdivision
- The community has rules related to allowable golf cart usage in the community
- Rental Restrictions
Recreation
- Fishing
Ownership History
Purchase Details
Home Financials for this Owner
Home Financials are based on the most recent Mortgage that was taken out on this home.Purchase Details
Home Financials for this Owner
Home Financials are based on the most recent Mortgage that was taken out on this home.Purchase Details
Home Financials for this Owner
Home Financials are based on the most recent Mortgage that was taken out on this home.Purchase Details
Home Financials for this Owner
Home Financials are based on the most recent Mortgage that was taken out on this home.Purchase Details
Home Financials for this Owner
Home Financials are based on the most recent Mortgage that was taken out on this home.Purchase Details
Home Financials for this Owner
Home Financials are based on the most recent Mortgage that was taken out on this home.Similar Homes in the area
Home Values in the Area
Average Home Value in this Area
Purchase History
| Date | Type | Sale Price | Title Company |
|---|---|---|---|
| Warranty Deed | $290,000 | Central Title Services Llc | |
| Warranty Deed | $235,000 | Wollinka Wikle Title Insuran | |
| Interfamily Deed Transfer | $180,000 | Equity National Title Llc | |
| Warranty Deed | $209,000 | American National Title Llc | |
| Warranty Deed | $180,000 | Title Services Of Tampa Bay | |
| Warranty Deed | $70,000 | -- |
Mortgage History
| Date | Status | Loan Amount | Loan Type |
|---|---|---|---|
| Open | $281,300 | New Conventional | |
| Previous Owner | $176,739 | FHA | |
| Previous Owner | $130,000 | Unknown | |
| Previous Owner | $144,000 | Unknown | |
| Previous Owner | $63,000 | New Conventional |
Property History
| Date | Event | Price | Change | Sq Ft Price |
|---|---|---|---|---|
| 09/11/2019 09/11/19 | Sold | $290,000 | -3.3% | $237 / Sq Ft |
| 08/12/2019 08/12/19 | Pending | -- | -- | -- |
| 07/18/2019 07/18/19 | Price Changed | $300,000 | 0.0% | $245 / Sq Ft |
| 07/18/2019 07/18/19 | For Sale | $300,000 | -1.6% | $245 / Sq Ft |
| 07/16/2019 07/16/19 | Pending | -- | -- | -- |
| 07/16/2019 07/16/19 | Price Changed | $305,000 | +1.7% | $249 / Sq Ft |
| 07/15/2019 07/15/19 | Price Changed | $300,000 | 0.0% | $245 / Sq Ft |
| 07/15/2019 07/15/19 | For Sale | $300,000 | -1.6% | $245 / Sq Ft |
| 07/04/2019 07/04/19 | Price Changed | $305,000 | +1.7% | $249 / Sq Ft |
| 07/03/2019 07/03/19 | Pending | -- | -- | -- |
| 06/06/2019 06/06/19 | Price Changed | $300,000 | -2.9% | $245 / Sq Ft |
| 05/21/2019 05/21/19 | For Sale | $309,000 | +31.5% | $252 / Sq Ft |
| 05/31/2018 05/31/18 | Sold | $235,000 | -3.3% | $192 / Sq Ft |
| 05/13/2018 05/13/18 | Pending | -- | -- | -- |
| 05/10/2018 05/10/18 | Price Changed | $243,000 | -4.7% | $198 / Sq Ft |
| 05/06/2018 05/06/18 | Price Changed | $254,900 | -1.9% | $208 / Sq Ft |
| 05/05/2018 05/05/18 | For Sale | $259,900 | 0.0% | $212 / Sq Ft |
| 04/05/2018 04/05/18 | Pending | -- | -- | -- |
| 04/02/2018 04/02/18 | Price Changed | $259,900 | -3.4% | $212 / Sq Ft |
| 03/25/2018 03/25/18 | For Sale | $269,000 | -- | $220 / Sq Ft |
Tax History Compared to Growth
Tax History
| Year | Tax Paid | Tax Assessment Tax Assessment Total Assessment is a certain percentage of the fair market value that is determined by local assessors to be the total taxable value of land and additions on the property. | Land | Improvement |
|---|---|---|---|---|
| 2024 | $3,617 | $255,375 | -- | -- |
| 2023 | $3,617 | $247,937 | $0 | $0 |
| 2022 | $3,514 | $240,716 | $0 | $0 |
| 2021 | $3,557 | $233,705 | $0 | $0 |
| 2020 | $3,548 | $230,478 | $0 | $0 |
| 2019 | $3,940 | $208,081 | $89,882 | $118,199 |
| 2018 | $2,210 | $156,932 | $0 | $0 |
| 2017 | $2,187 | $153,704 | $0 | $0 |
| 2016 | $2,164 | $150,543 | $0 | $0 |
| 2015 | $2,073 | $104,111 | $0 | $0 |
| 2014 | $1,841 | $92,806 | $0 | $0 |
Agents Affiliated with this Home
-
Katie Gawel

Seller's Agent in 2019
Katie Gawel
COASTAL PROPERTIES GROUP INTERNATIONAL
(813) 966-7397
107 Total Sales
-
Monica Crawford

Buyer's Agent in 2019
Monica Crawford
KELLER WILLIAMS ST PETE REALTY
(727) 894-1600
183 Total Sales
-
Mike Sanders

Seller's Agent in 2018
Mike Sanders
HOMES BY SANDERS REALTY
(727) 409-6929
86 Total Sales
Map
Source: Stellar MLS
MLS Number: U8046290
APN: 25-28-15-50688-000-0280
- 1179 Lazy Lake Rd W
- 1549 San Christopher Dr
- 1052 Concord Dr W
- 1311 Powderpuff Dr Unit 1003
- 1311 Powderpuff Dr Unit 4
- 1648 Concord St
- 1353 Wildwood Ct
- 1508 Cascade Ct
- 1380 Azalea Dr Unit 1701
- 1363 Overlea Dr
- 1597 Franklin Way
- 1766 Hitching Post Ln
- 1721 Sutton Place
- 1415 Main St
- 1415 Main St Unit 408
- 1415 Main St Unit 93
- 1415 Main St Unit 217
