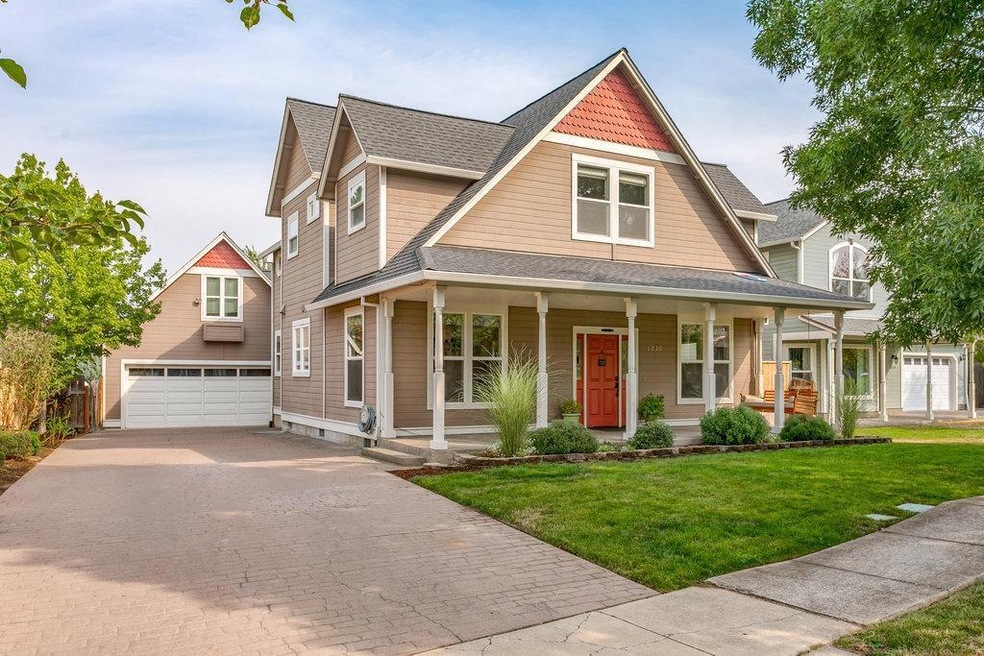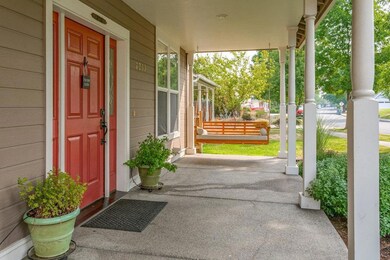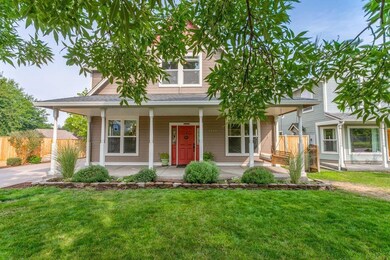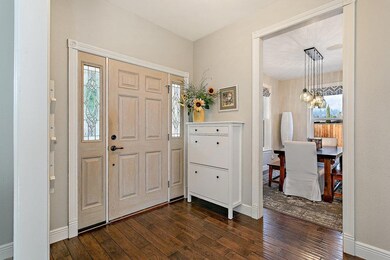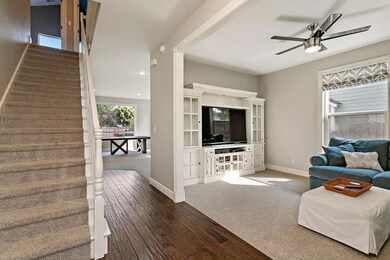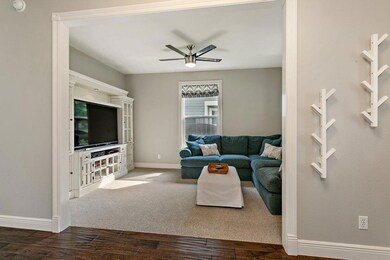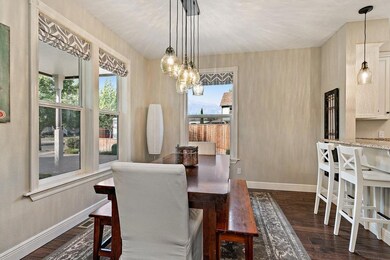
1239 Old Willow Ln Ashland, OR 97520
East Ashland NeighborhoodEstimated Value: $685,980 - $889,000
Highlights
- Craftsman Architecture
- Mountain View
- Vaulted Ceiling
- Ashland Middle School Rated A-
- Deck
- Wood Flooring
About This Home
As of January 2019Location, Location! If you are looking to live in one of the most popular neighborhoods in town, here is your chance. The Ashland Willow subdivision is close to the farmer's market, schools, bike paths & parks. This 2343 SF home has fresh interior paint, new carpet & new stainless appliances. 4 BR upstairs w/ views, 2.5 baths and a versatile floor plan allowing living spaces to flow beautifully such as the family RM looking into the back yard & a formal living RM. Granite counters in the kitchen w/ breakfast bar, eat-in dining area & deep pantry. A permitted detached guest quarter is above the garage & has 447 SF w/ it's own entrance, bath & view deck. Large fenced back yard w/ grass area, fire pit space & a back patio for summer BBQ's. Long driveway to the extra large 2 car detached garage w/ built-in storage cabinets. Covered front porch to enjoy this friendly neighborhood which the current owners thought they would never leave, would life not take them away unexpectedly!
Last Agent to Sell the Property
John L. Scott Ashland Brokerage Phone: 5414144663 License #200404100 Listed on: 09/27/2018

Home Details
Home Type
- Single Family
Est. Annual Taxes
- $5,219
Year Built
- Built in 1999
Lot Details
- 7,841 Sq Ft Lot
- Fenced
- Level Lot
- Garden
- Property is zoned R-1-5P, R-1-5P
HOA Fees
- $25 Monthly HOA Fees
Parking
- 2 Car Detached Garage
- Driveway
Property Views
- Mountain
- Territorial
Home Design
- Craftsman Architecture
- Frame Construction
- Composition Roof
- Concrete Perimeter Foundation
Interior Spaces
- 2,790 Sq Ft Home
- 2-Story Property
- Central Vacuum
- Vaulted Ceiling
- Ceiling Fan
- Double Pane Windows
- Vinyl Clad Windows
Kitchen
- Oven
- Range
- Microwave
- Dishwasher
- Kitchen Island
- Disposal
Flooring
- Wood
- Carpet
- Laminate
- Tile
Bedrooms and Bathrooms
- 4 Bedrooms
- Walk-In Closet
Home Security
- Carbon Monoxide Detectors
- Fire and Smoke Detector
Outdoor Features
- Deck
- Patio
Additional Homes
- 447 SF Accessory Dwelling Unit
- Accessory Dwelling Unit (ADU)
Schools
- Walker Elementary School
- Ashland Middle School
- Ashland High School
Utilities
- Forced Air Heating and Cooling System
- Heating System Uses Natural Gas
- Water Heater
Community Details
- On-Site Maintenance
- Maintained Community
Listing and Financial Details
- Assessor Parcel Number 10903551
Ownership History
Purchase Details
Home Financials for this Owner
Home Financials are based on the most recent Mortgage that was taken out on this home.Purchase Details
Purchase Details
Purchase Details
Home Financials for this Owner
Home Financials are based on the most recent Mortgage that was taken out on this home.Purchase Details
Home Financials for this Owner
Home Financials are based on the most recent Mortgage that was taken out on this home.Similar Homes in Ashland, OR
Home Values in the Area
Average Home Value in this Area
Purchase History
| Date | Buyer | Sale Price | Title Company |
|---|---|---|---|
| Olsen Jack L | $660,000 | First American Title | |
| Garrett Ryan Joseph | $210,000 | First American Title | |
| Garrett Ryan Joseph | $210,000 | First American Title | |
| Bryant Garrett Ryan Joseph | $655,000 | Amerititle | |
| Hamik Joshua S | -- | -- | |
| Hamik Joshua S | -- | Lawyers Title Insurance Corp |
Mortgage History
| Date | Status | Borrower | Loan Amount |
|---|---|---|---|
| Open | Olsen Jack L | $645,000 | |
| Closed | Olsen Jack L | $588,500 | |
| Closed | Olsen Jack L | $594,000 | |
| Previous Owner | Bryant Garrett Ryan Joseph | $424,000 | |
| Previous Owner | Hamik Joshua | $225,000 | |
| Previous Owner | Hamik Joshua S | $264,500 | |
| Previous Owner | Hamik Joshua S | $195,000 | |
| Previous Owner | Hamik Joshua S | $245,000 | |
| Previous Owner | Hamik Joshua S | $204,800 |
Property History
| Date | Event | Price | Change | Sq Ft Price |
|---|---|---|---|---|
| 01/11/2019 01/11/19 | Sold | $660,000 | -2.2% | $237 / Sq Ft |
| 12/04/2018 12/04/18 | Pending | -- | -- | -- |
| 09/27/2018 09/27/18 | For Sale | $675,000 | +3.1% | $242 / Sq Ft |
| 11/08/2017 11/08/17 | Sold | $655,000 | -1.5% | $235 / Sq Ft |
| 10/04/2017 10/04/17 | Pending | -- | -- | -- |
| 09/08/2017 09/08/17 | For Sale | $665,000 | -- | $238 / Sq Ft |
Tax History Compared to Growth
Tax History
| Year | Tax Paid | Tax Assessment Tax Assessment Total Assessment is a certain percentage of the fair market value that is determined by local assessors to be the total taxable value of land and additions on the property. | Land | Improvement |
|---|---|---|---|---|
| 2025 | $6,385 | $411,840 | $105,090 | $306,750 |
| 2024 | $6,385 | $399,850 | $102,020 | $297,830 |
| 2023 | $6,177 | $388,210 | $99,040 | $289,170 |
| 2022 | $5,979 | $388,210 | $99,040 | $289,170 |
| 2021 | $5,776 | $376,910 | $96,160 | $280,750 |
| 2020 | $5,614 | $365,940 | $93,350 | $272,590 |
| 2019 | $5,525 | $344,950 | $88,000 | $256,950 |
| 2018 | $5,219 | $334,910 | $85,430 | $249,480 |
| 2017 | $5,181 | $334,910 | $85,430 | $249,480 |
| 2016 | $5,046 | $315,690 | $80,520 | $235,170 |
| 2015 | $4,851 | $315,690 | $80,520 | $235,170 |
| 2014 | $4,694 | $297,580 | $75,900 | $221,680 |
Agents Affiliated with this Home
-
Linda Haxton
L
Seller's Agent in 2019
Linda Haxton
John L. Scott Ashland
(541) 890-0032
2 Total Sales
-
Jesse Donovan

Buyer's Agent in 2019
Jesse Donovan
Ashland Homes Real Estate Inc.
(541) 631-8044
2 in this area
65 Total Sales
-
Marika Donovan
M
Buyer Co-Listing Agent in 2019
Marika Donovan
Ashland Homes Real Estate Inc.
(541) 631-8777
40 Total Sales
-
Kami Carlson

Seller's Agent in 2017
Kami Carlson
John L. Scott Ashland
(541) 613-1959
1 in this area
38 Total Sales
Map
Source: Oregon Datashare
MLS Number: 102993886
APN: 10903551
- 230 Village Park Dr
- 1283 Hagen Way Unit Lot 9
- 1314 Seena Ln
- 1233 Orchid St
- 1288 Calypso Ct
- 55 N Mountain Ave
- 32 Lincoln St
- 380 Hemlock Ln
- 41 California St
- 390 Hemlock Ln
- 411 N Mountain Ave
- 1040 E Main St
- 128 S Mountain Ave
- 773 B St
- 533 N Mountain Ave
- 30 Dewey St
- 360 Briscoe Place
- 508 Ann St
- 1208 Iowa St
- 1372 Iowa St
- 1239 Old Willow Ln Unit 14
- 1239 Old Willow Ln
- 1249 Old Willow Ln
- 1229 Old Willow Ln
- 0 Old Willow Ln
- 1242 Old Willow Ln
- 1219 Old Willow Ln
- 1269 Old Willow Ln
- 1232 Old Willow Ln Unit 9
- 1232 Old Willow Ln
- 1244 Munson Dr
- 1274 Munson Dr
- 1240 Munson Dr
- 1222 Old Willow Ln
- 210 Village Park Dr
- 222 Village Park Dr
- 1276 Munson Dr
- 1212 Old Willow Ln
- 1285 Old Willow Ln
- 1258 Munson Dr
