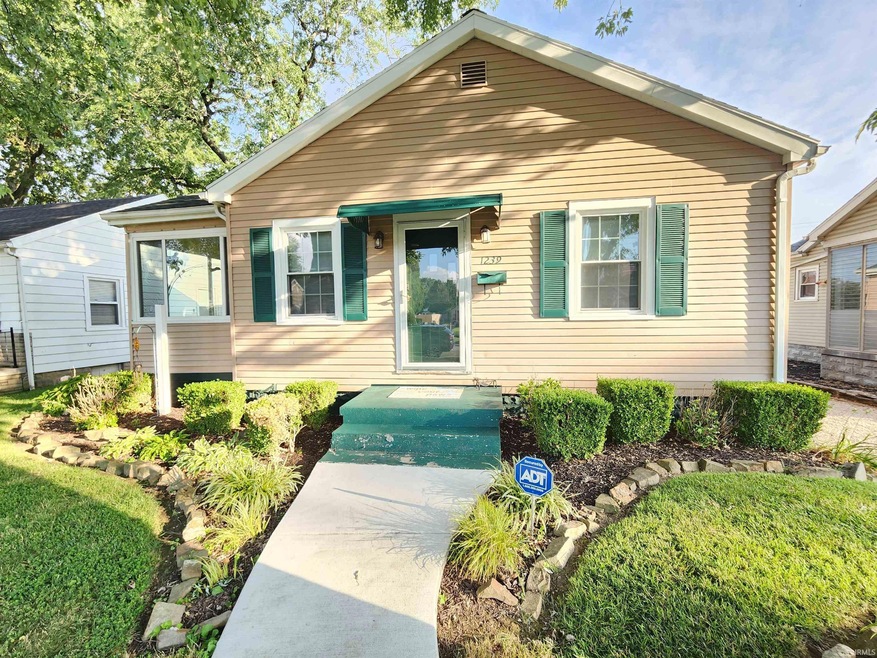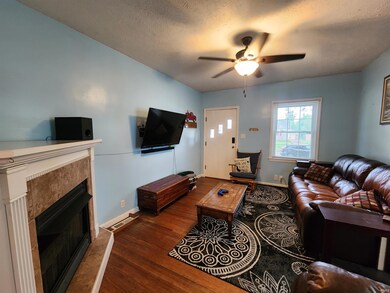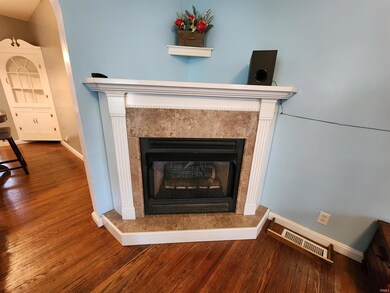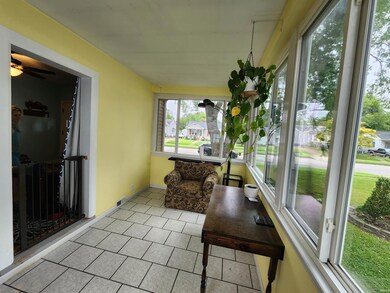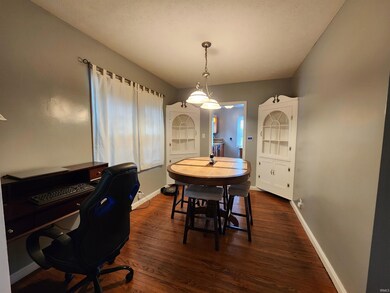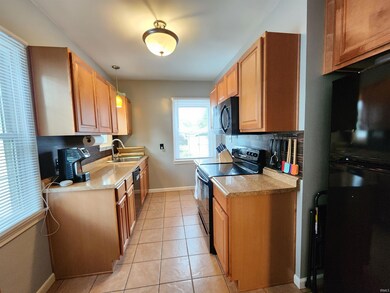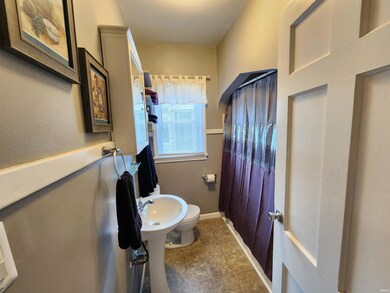
1239 Olive Ct Evansville, IN 47714
Rosedale South NeighborhoodEstimated Value: $122,000 - $138,376
Highlights
- Radiant Floor
- Community Fire Pit
- 2 Car Detached Garage
- North High School Rated A-
- Formal Dining Room
- Bathtub with Shower
About This Home
As of August 2023Located a few blocks from the University of Evansville, Memorial High School, and Donut Bank! This home has been freshly painted outside and Sits on a cul-de-sac! Step inside the original wood door to a large living room with corner gas log fireplace. Original hard wood floors grace the living room and carry thru to the dining room, hall and bedrooms. A lovely sun porch has been finished with heat and air and provides the perfect place in both summer and winter to drink your coffee. This can also make the perfect home office! The living room opens to the dining room and has original arched doorway and corner cabinets. The kitchen has been updated with lovely cabinets, pantry cabinet, wood look backsplash and kitchen appliances are included! Two bedrooms have natural lighting and nice closets. The bathroom has been updated with toilet, tub surround, new shower faucets/shower, sink, faucet, lighting, cabinet, paint. The non-creepy basement has plenty of room for storage with 3 different storage closets and a storage room (was used for woodshop). Outside is your private oasis with a newly laid concrete patio, another paved patio for grilling, large detached garage, perennials, Cute storage shed and even a picket fenced area for your own garden! So many updates! Home Warranty included!
Last Agent to Sell the Property
Catanese Real Estate Brokerage Phone: 812-454-0989 Listed on: 07/19/2023
Home Details
Home Type
- Single Family
Est. Annual Taxes
- $604
Year Built
- Built in 1941
Lot Details
- 6,534 Sq Ft Lot
- Lot Dimensions are 47 x 142
- Property is Fully Fenced
- Privacy Fence
- Vinyl Fence
- Landscaped
- Level Lot
Parking
- 2 Car Detached Garage
- Garage Door Opener
- Gravel Driveway
Home Design
- Bungalow
- Shingle Roof
Interior Spaces
- 1-Story Property
- Ceiling Fan
- Gas Log Fireplace
- Living Room with Fireplace
- Formal Dining Room
- Laminate Countertops
- Washer Hookup
Flooring
- Wood
- Radiant Floor
Bedrooms and Bathrooms
- 2 Bedrooms
- 1 Full Bathroom
- Bathtub with Shower
Unfinished Basement
- Basement Fills Entire Space Under The House
- Walk-Up Access
- Sump Pump
Schools
- Vogel Elementary School
- North Middle School
- North High School
Utilities
- Central Air
- Heating System Uses Gas
Additional Features
- Patio
- Suburban Location
Community Details
- Community Fire Pit
Listing and Financial Details
- Home warranty included in the sale of the property
- Assessor Parcel Number 82-06-28-016-018.016-027
Ownership History
Purchase Details
Home Financials for this Owner
Home Financials are based on the most recent Mortgage that was taken out on this home.Purchase Details
Home Financials for this Owner
Home Financials are based on the most recent Mortgage that was taken out on this home.Similar Homes in Evansville, IN
Home Values in the Area
Average Home Value in this Area
Purchase History
| Date | Buyer | Sale Price | Title Company |
|---|---|---|---|
| Carter Bradley Charles | $138,542 | None Listed On Document | |
| Crofts Derek | -- | None Available |
Mortgage History
| Date | Status | Borrower | Loan Amount |
|---|---|---|---|
| Open | Carter Bradley Charles | $134,385 | |
| Previous Owner | Crofts Derek | $68,870 | |
| Previous Owner | Mcmanomy Crystal L | $49,000 | |
| Previous Owner | Mcmanomy Crystal L | $45,400 | |
| Previous Owner | Mcmanomy Crystal L | $50,000 |
Property History
| Date | Event | Price | Change | Sq Ft Price |
|---|---|---|---|---|
| 08/21/2023 08/21/23 | Sold | $138,542 | +10.8% | $133 / Sq Ft |
| 07/21/2023 07/21/23 | Pending | -- | -- | -- |
| 07/19/2023 07/19/23 | For Sale | $125,000 | -- | $120 / Sq Ft |
Tax History Compared to Growth
Tax History
| Year | Tax Paid | Tax Assessment Tax Assessment Total Assessment is a certain percentage of the fair market value that is determined by local assessors to be the total taxable value of land and additions on the property. | Land | Improvement |
|---|---|---|---|---|
| 2024 | $698 | $81,800 | $12,900 | $68,900 |
| 2023 | $652 | $80,200 | $13,300 | $66,900 |
| 2022 | $604 | $77,000 | $13,300 | $63,700 |
| 2021 | $492 | $63,700 | $13,300 | $50,400 |
| 2020 | $473 | $63,700 | $13,300 | $50,400 |
| 2019 | $428 | $59,200 | $13,300 | $45,900 |
| 2018 | $419 | $59,200 | $13,300 | $45,900 |
| 2017 | $408 | $58,500 | $13,300 | $45,200 |
| 2016 | $397 | $58,800 | $13,300 | $45,500 |
| 2014 | $409 | $61,000 | $13,300 | $47,700 |
| 2013 | -- | $61,500 | $13,300 | $48,200 |
Agents Affiliated with this Home
-
Theresa Catanese

Seller's Agent in 2023
Theresa Catanese
Catanese Real Estate
(812) 454-0989
2 in this area
565 Total Sales
-
Robert Birkle

Buyer's Agent in 2023
Robert Birkle
KELLER WILLIAMS CAPITAL REALTY
(812) 518-9433
1 in this area
28 Total Sales
Map
Source: Indiana Regional MLS
MLS Number: 202325343
APN: 82-06-28-016-018.016-027
- 502 Lewis Ave
- 1315 John St
- 1421 John St
- 1303 E Indiana St
- 1119 Lincoln Ave
- 1512 E Sycamore St
- 1237 E Illinois St
- 1251 E Illinois St
- 1403 E Indiana St
- 419 S Runnymeade Ave
- 1018 E Mulberry St
- 505 S Runnymeade Ave
- 1010 E Mulberry St
- 1324 E Illinois St
- 1335 E Franklin St
- 1520 E Indiana St
- 610 612 E Franklin St
- 516 S Bedford Ave
- 872 Lincoln Ave
- 540 S Runnymeade Ave
- 1239 Olive Ct
- 1235 Olive Ct
- 1243 Olive Ct
- 1231 Olive Ct
- 1247 Olive Ct
- 1227 Olive Ct
- 1238 E Walnut St
- 1227 Olive Ct
- 1251 Olive Ct
- 1234 E Walnut St
- 1242 E Walnut St
- 1230 E Walnut St
- 1246 E Walnut St
- 1226 E Walnut St
- 1250 E Walnut St
- 1238 Olive Ct
- 1234 Olive Ct
- 1242 Olive Ct
- 1246 Olive Ct
- 1222 E Walnut St
