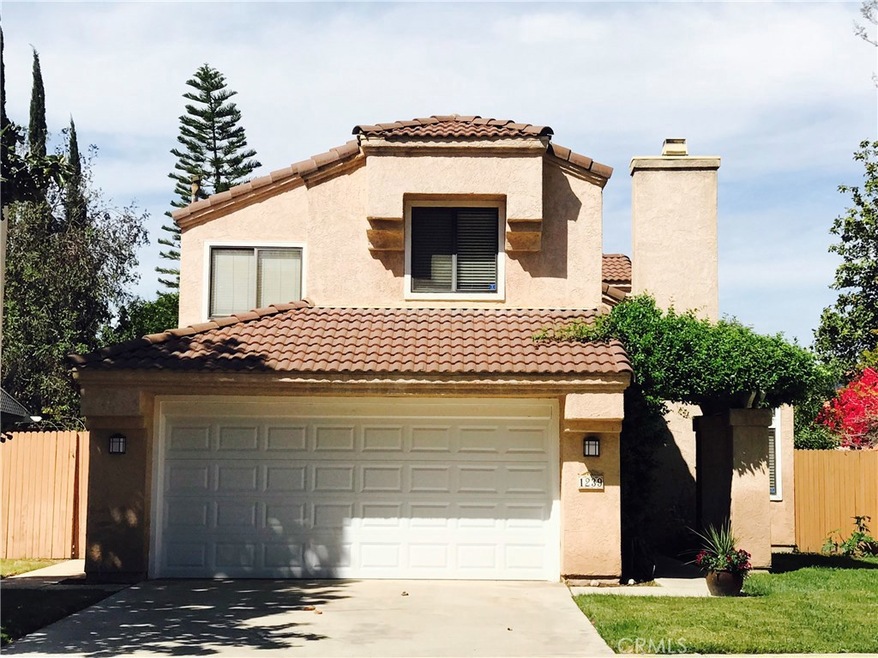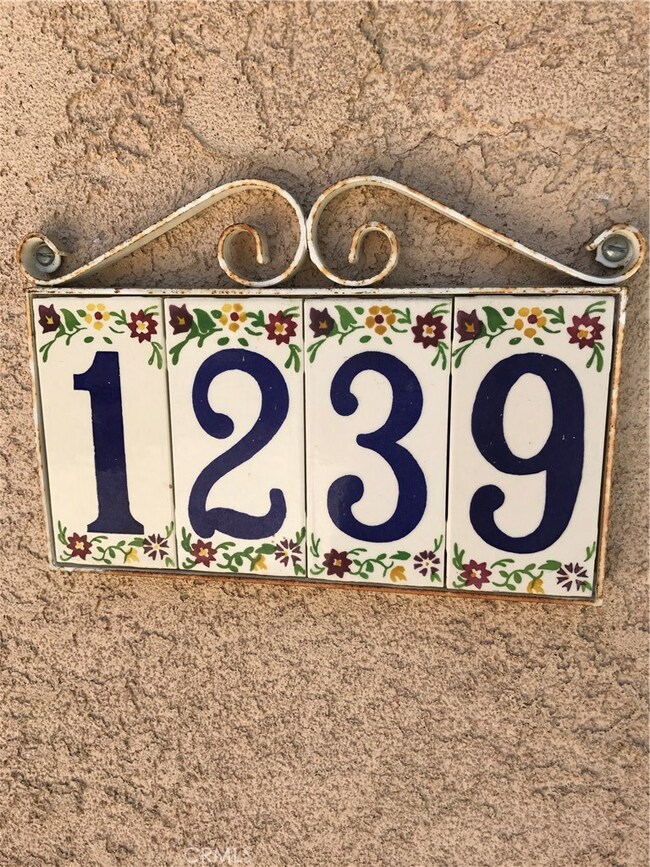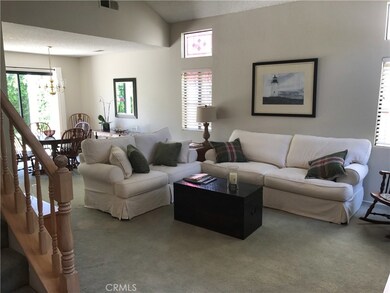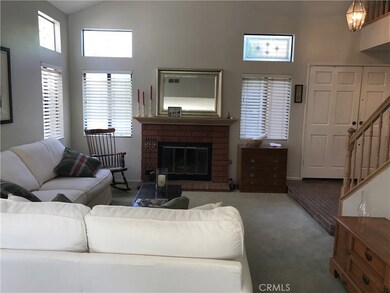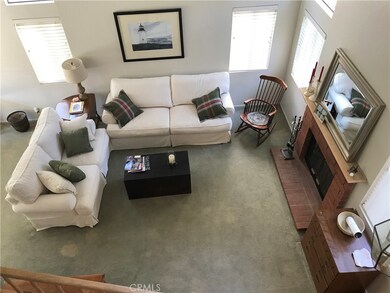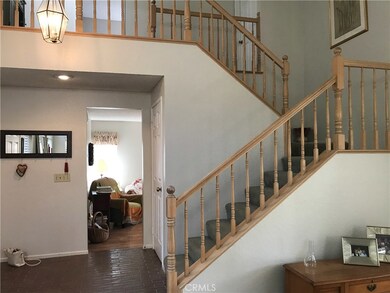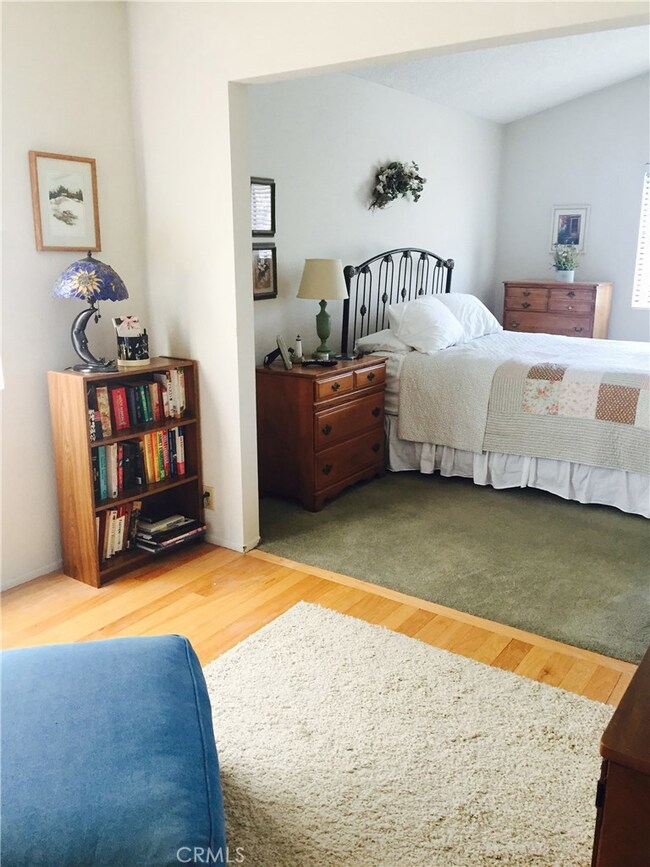
1239 Via Antibes Redlands, CA 92374
North Redlands NeighborhoodEstimated Value: $619,000 - $651,000
Highlights
- Primary Bedroom Suite
- Peek-A-Boo Views
- Wood Flooring
- Crafton Elementary School Rated A-
- Cathedral Ceiling
- Lawn
About This Home
As of June 2017Great family home located in the Alicante development in east Redlands. Featuring 3 bedrooms and 2.5 Tax records show 4 bedrooms. However, the wall of the 4th bedroom has been removed to create a master suite sitting area. The spacious master bedroom has vaulted ceilings and a large master bath. Master bath has dual sinks and a large bathtub with separate shower. Double doors open to brick entry and step down into the formal living and dining combo. The entire lower level was just freshly painted. Living area is light and bright featuring a brick fireplace. Roomy kitchen and family room with wood flooring and wood stained cabinetry. Large interior laundry room leading into the 2 car garage. Brand new garage door. Very private, low maintenance back yard with electrical panel hookups for a hot tub. There is a community park and green belt areas to enjoy. Close to shopping and schools.
Last Agent to Sell the Property
COLDWELL BANKER KIVETT-TEETERS License #01993152 Listed on: 04/10/2017

Home Details
Home Type
- Single Family
Est. Annual Taxes
- $4,829
Year Built
- Built in 1988
Lot Details
- 5,500 Sq Ft Lot
- Landscaped
- Lawn
- Back and Front Yard
HOA Fees
- $81 Monthly HOA Fees
Parking
- 2 Car Garage
Home Design
- Planned Development
- Tile Roof
Interior Spaces
- 1,832 Sq Ft Home
- Cathedral Ceiling
- Double Door Entry
- Living Room with Fireplace
- Peek-A-Boo Views
- Laundry Room
Kitchen
- Breakfast Area or Nook
- Gas Range
- Dishwasher
- Tile Countertops
Flooring
- Wood
- Carpet
- Tile
Bedrooms and Bathrooms
- 4 Bedrooms
- All Upper Level Bedrooms
- Primary Bedroom Suite
Additional Features
- Concrete Porch or Patio
- Suburban Location
- Central Heating and Cooling System
Community Details
- Alicante Association
- Greenbelt
Listing and Financial Details
- Tax Lot 116
- Tax Tract Number 13276
- Assessor Parcel Number 0168651440000
Ownership History
Purchase Details
Home Financials for this Owner
Home Financials are based on the most recent Mortgage that was taken out on this home.Purchase Details
Home Financials for this Owner
Home Financials are based on the most recent Mortgage that was taken out on this home.Purchase Details
Home Financials for this Owner
Home Financials are based on the most recent Mortgage that was taken out on this home.Purchase Details
Home Financials for this Owner
Home Financials are based on the most recent Mortgage that was taken out on this home.Purchase Details
Home Financials for this Owner
Home Financials are based on the most recent Mortgage that was taken out on this home.Similar Homes in Redlands, CA
Home Values in the Area
Average Home Value in this Area
Purchase History
| Date | Buyer | Sale Price | Title Company |
|---|---|---|---|
| Surtandi Samuel | $364,000 | Lawyers Title | |
| Wazdatskey Ann Marie | -- | Fidelity National Title Co | |
| Wazdatskey Ann Marie | -- | Old Republic Title | |
| Wazdatskey Ann Marie | -- | -- | |
| Wazdatskey David | $143,000 | First American Title Ins Co |
Mortgage History
| Date | Status | Borrower | Loan Amount |
|---|---|---|---|
| Open | Surtandi Samuel | $310,000 | |
| Closed | Surtandi Samuel | $20,000 | |
| Closed | Surtandi Samuel | $244,000 | |
| Previous Owner | Wazdatskey Ann Marie | $254,153 | |
| Previous Owner | Wazdatskey Ann Marie | $253,687 | |
| Previous Owner | Wazdatskey Ann Marie | $100,000 | |
| Previous Owner | Wazdatskey Ann Marie | $175,000 | |
| Previous Owner | Wazdatskey David | $29,200 | |
| Previous Owner | Wazdatskey David | $12,000 | |
| Previous Owner | Wazdatskey David | $135,850 |
Property History
| Date | Event | Price | Change | Sq Ft Price |
|---|---|---|---|---|
| 06/01/2017 06/01/17 | Sold | $364,000 | +1.1% | $199 / Sq Ft |
| 04/18/2017 04/18/17 | Pending | -- | -- | -- |
| 04/10/2017 04/10/17 | For Sale | $360,000 | -- | $197 / Sq Ft |
Tax History Compared to Growth
Tax History
| Year | Tax Paid | Tax Assessment Tax Assessment Total Assessment is a certain percentage of the fair market value that is determined by local assessors to be the total taxable value of land and additions on the property. | Land | Improvement |
|---|---|---|---|---|
| 2024 | $4,829 | $414,171 | $124,252 | $289,919 |
| 2023 | $4,821 | $406,050 | $121,816 | $284,234 |
| 2022 | $4,750 | $398,088 | $119,427 | $278,661 |
| 2021 | $4,835 | $390,282 | $117,085 | $273,197 |
| 2020 | $4,762 | $386,280 | $115,884 | $270,396 |
| 2019 | $4,627 | $378,706 | $113,612 | $265,094 |
| 2018 | $4,510 | $371,280 | $111,384 | $259,896 |
| 2017 | $2,436 | $192,825 | $48,222 | $144,603 |
| 2016 | $2,408 | $189,044 | $47,276 | $141,768 |
| 2015 | $2,391 | $186,205 | $46,566 | $139,639 |
| 2014 | $2,348 | $182,558 | $45,654 | $136,904 |
Agents Affiliated with this Home
-
MANDY NIBLACK
M
Seller's Agent in 2017
MANDY NIBLACK
COLDWELL BANKER KIVETT-TEETERS
(909) 226-3360
3 in this area
18 Total Sales
-
Alan Pierce

Buyer's Agent in 2017
Alan Pierce
Pellego, Inc.
1 Total Sale
Map
Source: California Regional Multiple Listing Service (CRMLS)
MLS Number: EV17072216
APN: 0168-651-44
- 1234 Via Palermo
- 1573 E Brockton Ave
- 1569 Gold Cup Ct
- 1721 E Colton Ave Unit 73
- 1721 E Colton Ave Unit 89
- 1721 E Colton Ave Unit 30
- 1721 E Colton Ave Unit 106
- 1721 E Colton Ave Unit 99
- 1721 E Colton Ave Unit 82
- 1625 Valley Falls Ave
- 1665 Valley Falls Ave
- 1539 Carmel Ct
- 0 E Colton Ave
- 1205 Opal Way
- 626 N Dearborn St Unit 74
- 626 N Dearborn St Unit 136
- 626 N Dearborn St Unit 134
- 626 N Dearborn St Unit 201
- 626 N Dearborn St Unit 153
- 1459 Clock Ave
- 1239 Via Antibes
- 1235 Via Antibes
- 1243 Via Antibes
- 1231 Via Antibes
- 1224 Jasmine St
- 1220 Jasmine St
- 1228 Jasmine St
- 1247 Via Antibes
- 1227 Via Antibes
- 1234 Via Antibes
- 1216 Jasmine St
- 1232 Jasmine St
- 1251 Via Antibes
- 1230 Via Antibes
- 1223 Via Antibes
- 1226 Via Antibes
- 1212 Jasmine St
- 1255 Via Antibes
- 1236 Jasmine St
- 1224 Via Antibes
