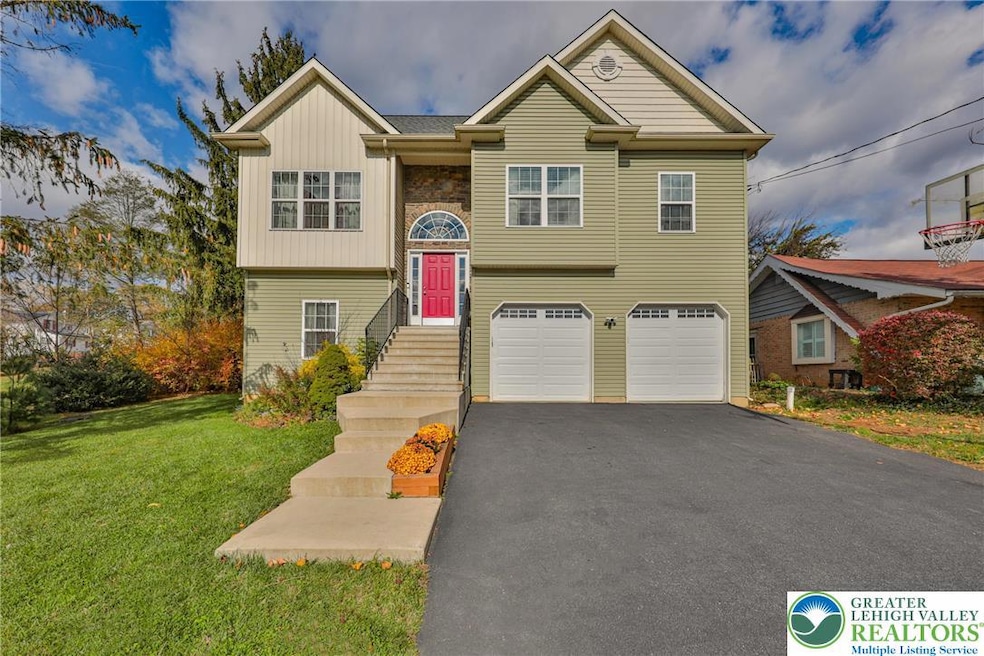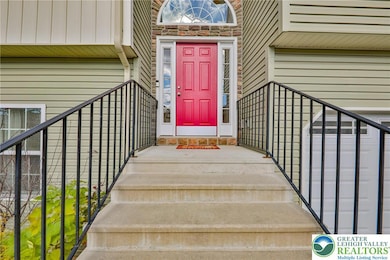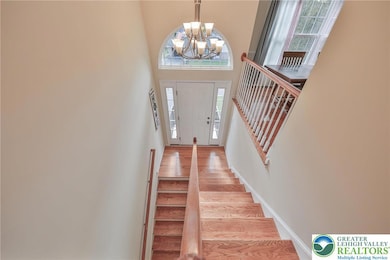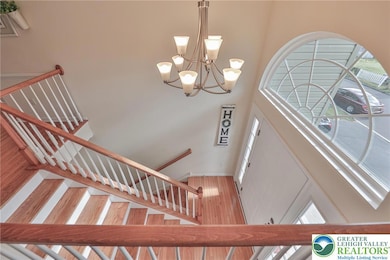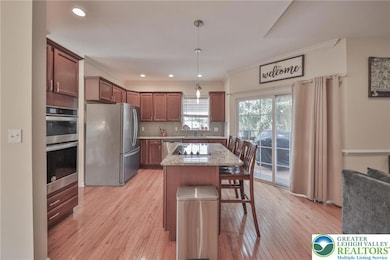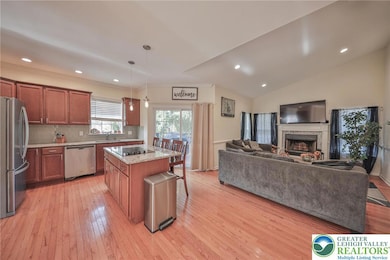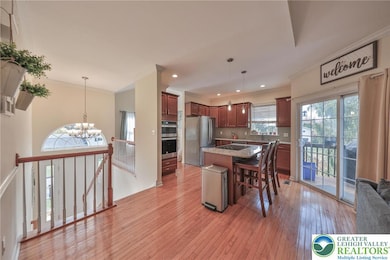1239 Voortman Ave Allentown, PA 18103
Southside NeighborhoodEstimated payment $3,022/month
Highlights
- New Construction
- Deck
- Covered Patio or Porch
- Panoramic View
- Vaulted Ceiling
- Double Oven
About This Home
Welcome to the ALARA!! A STUNNING modern home built just five years ago, showcasing an impressive 2358sq of THOUGHTFULLY designed living space. Step inside to discover SOARING 10-FOOT ceilings on the first floor, Vaulted ceilings on the upper level ENHANCED by elegant CROWN MOLDING and CHAIR RAIL accents that add an extra touch of SOPHISTICATION. Upon entrance you are greeted with OAK HARDWOOD flooring. The OPEN-CONCEPT layout seamlessly connects the living, dining, and kitchen areas, providing an ideal space for GATHERINGS. The STYLISH KITCHEN is EQUIPPED with MODERN APPLIANCES, WALL OVEN/MICROWAVE. GLASS BACKSPLASH, and AMPLE STORAGE, sure to delight any home chef. Enjoy the WOOD BURNING FIRE PLACE perfect for the Holidays. DOUBLE DOORS leads to your MASTER SUITE his and her CLOSETS and private EN SUITE bathroom with SOAKING TUB, and SUBWAY style standing shower. Two generously sized bedrooms, second bathroom. Enjoy the ease of a well appointed LAUNDRY ROOM and private DECK. On the first level of the home is your second MASTER SUITE with elegant MARBLE flooring, and private outdoor PATIO. Home OFFICE/LIBRARY. An OVERSIZED utility room offers additional STORAGE for your convenience, an EPOXY-COATED garage flooring adds durability and style to the space. PROFESSIONALLY landscaped and located in desirable Salisbury TWP, you'll have easy access to local amenities, including PARKS, SHOPPING, and TOP RATED schools. Don't miss the chance to make this BEAUTIFUL home your own!
Home Details
Home Type
- Single Family
Est. Annual Taxes
- $6,126
Year Built
- Built in 2019 | New Construction
Parking
- 2 Car Garage
- Garage Door Opener
- Driveway
- On-Street Parking
- Off-Street Parking
Property Views
- Panoramic
- Hills
Home Design
- Slab Foundation
- Vinyl Siding
- Stone Veneer
Interior Spaces
- 2-Story Property
- Crown Molding
- Vaulted Ceiling
- Wood Burning Fireplace
- Living Room with Fireplace
Kitchen
- Double Oven
- Microwave
- Dishwasher
Bedrooms and Bathrooms
- 4 Bedrooms
- 3 Full Bathrooms
- Soaking Tub
Laundry
- Laundry Room
- Laundry on lower level
- Washer Hookup
Outdoor Features
- Deck
- Covered Patio or Porch
Schools
- Salisbury Elementary School
- Salisbury High School
Additional Features
- Energy-Efficient Appliances
- 6,000 Sq Ft Lot
- Heating Available
Community Details
- Allentown Gardens Subdivision
Map
Home Values in the Area
Average Home Value in this Area
Tax History
| Year | Tax Paid | Tax Assessment Tax Assessment Total Assessment is a certain percentage of the fair market value that is determined by local assessors to be the total taxable value of land and additions on the property. | Land | Improvement |
|---|---|---|---|---|
| 2025 | $5,956 | $189,100 | $21,100 | $168,000 |
| 2024 | $5,690 | $189,100 | $21,100 | $168,000 |
| 2023 | $5,398 | $189,100 | $21,100 | $168,000 |
| 2022 | $5,262 | $189,100 | $168,000 | $21,100 |
| 2021 | $5,051 | $189,100 | $21,100 | $168,000 |
| 2020 | $542 | $21,100 | $21,100 | $0 |
| 2019 | $522 | $21,100 | $21,100 | $0 |
| 2018 | $513 | $21,100 | $21,100 | $0 |
| 2017 | $500 | $21,100 | $21,100 | $0 |
| 2016 | -- | $21,100 | $21,100 | $0 |
| 2015 | -- | $21,100 | $21,100 | $0 |
| 2014 | -- | $21,100 | $21,100 | $0 |
Property History
| Date | Event | Price | List to Sale | Price per Sq Ft | Prior Sale |
|---|---|---|---|---|---|
| 11/04/2025 11/04/25 | For Sale | $476,500 | +1885.4% | $242 / Sq Ft | |
| 07/02/2018 07/02/18 | Sold | $24,000 | -19.7% | -- | View Prior Sale |
| 06/12/2018 06/12/18 | Pending | -- | -- | -- | |
| 06/05/2018 06/05/18 | For Sale | $29,900 | +32.9% | -- | |
| 10/30/2015 10/30/15 | Sold | $22,500 | -49.9% | -- | View Prior Sale |
| 10/14/2015 10/14/15 | Pending | -- | -- | -- | |
| 08/28/2014 08/28/14 | For Sale | $44,900 | -- | -- |
Purchase History
| Date | Type | Sale Price | Title Company |
|---|---|---|---|
| Deed | $24,000 | Associated Abstract Services | |
| Deed | $22,500 | None Available | |
| Deed | $10,000 | -- | |
| Quit Claim Deed | -- | -- |
Source: Greater Lehigh Valley REALTORS®
MLS Number: 767102
APN: 641635897571-1
- 1217 Salisbury Rd
- 1216 Fretz Ave
- 1350 E Susquehanna St
- 1145 Lehigh Ave
- 1208 E Susquehanna St
- 1113 E Emmaus Ave
- 1105 Loxley Ln
- 1710 Illingsworth St
- 1544 Church Rd
- 1618 Alex Ct
- 727 E Federal St
- 803 E Cumberland St Unit 747-805
- 2209 S Melrose Ln
- 2212 S Melrose Ave
- 514 E Lexington St
- 2331 S Filbert St
- 2580 Honeysuckle Rd
- 849 Weil St
- 320 E Paoli St
- 501 Skyline Dr
- 1321 Byfield St
- 203 E Emmaus Ave
- 333 River Dr
- 931 S Filmore St
- 1414 Broadway Unit Middle Garage
- 715 S Filmore St Unit 717
- 715 S Filmore St
- 116 S Carlisle St
- 2402 S 4th St Unit 2404
- 266 E Walnut St Unit 2
- 2409 S 5th St
- 346 Priscilla St Unit 1
- 835 S 4th St Unit 7
- 2438 S 5th St Unit Rear #2
- 1905 S Law St
- 1108 Broadway
- 375 Auburn St
- 689 W Brookdale St
- 517 Cleveland St Unit 2
- 744 Blue Heron Dr
