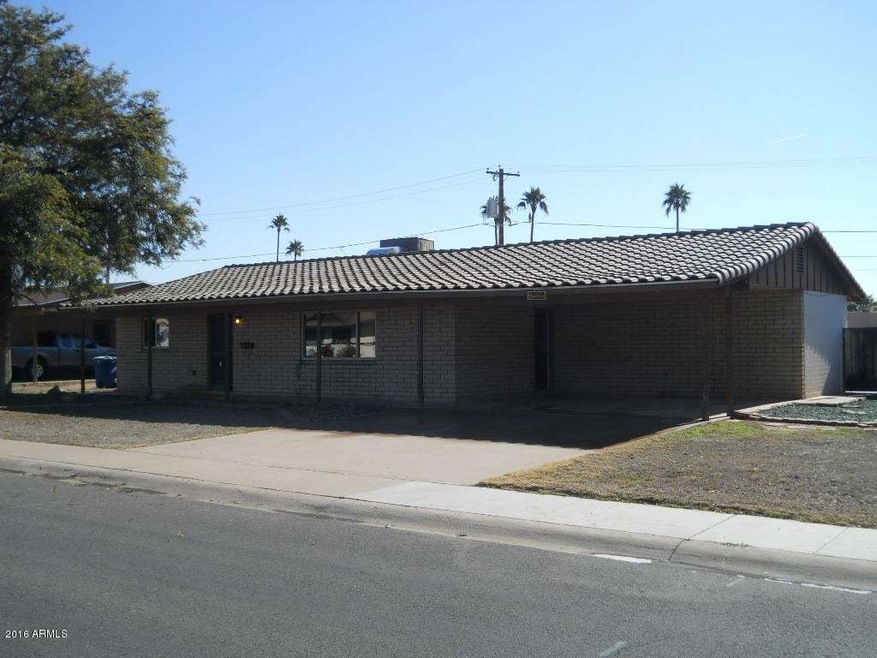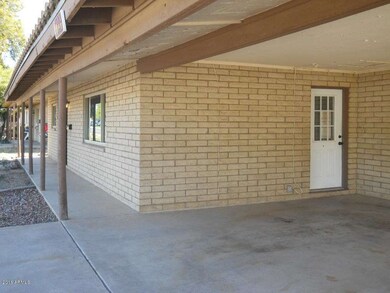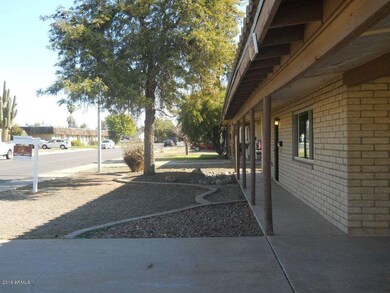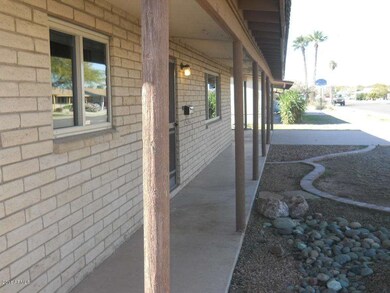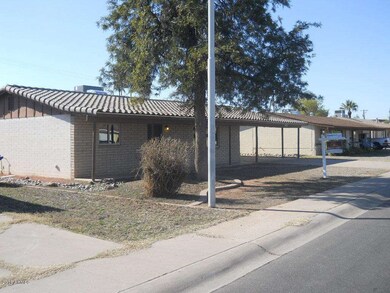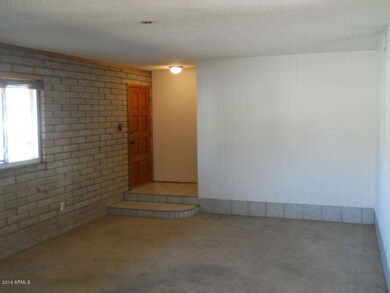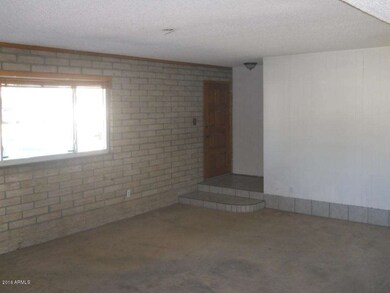
1239 W Toledo St Chandler, AZ 85224
Central Ridge NeighborhoodHighlights
- RV Gated
- 0.18 Acre Lot
- Covered Patio or Porch
- Chandler High School Rated A-
- No HOA
- 4-minute walk to Arrowhead Meadows Park
About This Home
As of April 2016Great Chandler location very close to downtown, shopping, freeway access, etc. Open floor plan. Sunken living room. Split master bedroom. Large walk-in pantry. Some remodeling completed including new cabinets, counter tops, dual pane windows & dual pane french doors. HVAC looks new. Large island kitchen. Large exterior storage/laundry room. Huge backyard with RV gate off alley & storage shed. Nice full length front covered patio & back covered patio. New breaker panel. Tile roof. Most everything done, nice curb appeal! Figures/measurements are approximate – buyer to verify. This is a Fannie Mae HomePath property.
Last Agent to Sell the Property
Realty West, LLC License #BR037460000 Listed on: 01/23/2016
Last Buyer's Agent
Alberto Avena
DeLex Realty License #SA569491000

Home Details
Home Type
- Single Family
Est. Annual Taxes
- $816
Year Built
- Built in 1969
Lot Details
- 7,876 Sq Ft Lot
- Block Wall Fence
- Grass Covered Lot
Home Design
- Tile Roof
- Block Exterior
Interior Spaces
- 1,571 Sq Ft Home
- 1-Story Property
- Ceiling Fan
- Double Pane Windows
Kitchen
- Eat-In Kitchen
- Breakfast Bar
- Kitchen Island
Flooring
- Carpet
- Tile
Bedrooms and Bathrooms
- 3 Bedrooms
- 2 Bathrooms
Parking
- Direct Access Garage
- 2 Carport Spaces
- RV Gated
Outdoor Features
- Covered Patio or Porch
- Outdoor Storage
Location
- Property is near a bus stop
Schools
- San Marcos Elementary School
- John M Andersen Jr High Middle School
- Chandler High School
Utilities
- Refrigerated Cooling System
- Heating Available
- Cable TV Available
Community Details
- No Home Owners Association
- Association fees include no fees
- Arrowhead Meadows 3 Subdivision
Listing and Financial Details
- Tax Lot 35
- Assessor Parcel Number 302-48-043
Ownership History
Purchase Details
Purchase Details
Purchase Details
Purchase Details
Purchase Details
Home Financials for this Owner
Home Financials are based on the most recent Mortgage that was taken out on this home.Purchase Details
Purchase Details
Home Financials for this Owner
Home Financials are based on the most recent Mortgage that was taken out on this home.Purchase Details
Home Financials for this Owner
Home Financials are based on the most recent Mortgage that was taken out on this home.Purchase Details
Home Financials for this Owner
Home Financials are based on the most recent Mortgage that was taken out on this home.Purchase Details
Purchase Details
Home Financials for this Owner
Home Financials are based on the most recent Mortgage that was taken out on this home.Similar Home in Chandler, AZ
Home Values in the Area
Average Home Value in this Area
Purchase History
| Date | Type | Sale Price | Title Company |
|---|---|---|---|
| Special Warranty Deed | $1,583,286 | Bchh Inc | |
| Special Warranty Deed | $29,274,785 | Bchh Inc | |
| Warranty Deed | $405,000 | Driggs Title Agency Inc | |
| Warranty Deed | $410,000 | Driggs Title Agency Inc | |
| Special Warranty Deed | $179,900 | Servicelink Llc | |
| Trustee Deed | $159,652 | None Available | |
| Warranty Deed | $188,000 | Empire Title Agency Of Az Ll | |
| Interfamily Deed Transfer | -- | Grand Canyon Title Agency In | |
| Interfamily Deed Transfer | -- | Grand Canyon Title Agency In | |
| Interfamily Deed Transfer | -- | Arizona Title Agency Inc | |
| Interfamily Deed Transfer | -- | -- | |
| Joint Tenancy Deed | $72,500 | Transamerica Title Ins Co | |
| Quit Claim Deed | -- | Transamerica Title Ins Co |
Mortgage History
| Date | Status | Loan Amount | Loan Type |
|---|---|---|---|
| Previous Owner | $100,000 | Credit Line Revolving | |
| Previous Owner | $170,905 | New Conventional | |
| Previous Owner | $157,906 | New Conventional | |
| Previous Owner | $157,000 | New Conventional | |
| Previous Owner | $150,400 | Fannie Mae Freddie Mac | |
| Previous Owner | $105,000 | Purchase Money Mortgage | |
| Previous Owner | $89,600 | No Value Available | |
| Previous Owner | $64,500 | Seller Take Back |
Property History
| Date | Event | Price | Change | Sq Ft Price |
|---|---|---|---|---|
| 10/19/2024 10/19/24 | Rented | $2,085 | -3.5% | -- |
| 10/01/2024 10/01/24 | Under Contract | -- | -- | -- |
| 09/01/2024 09/01/24 | Price Changed | $2,160 | -9.4% | $1 / Sq Ft |
| 08/13/2024 08/13/24 | For Rent | $2,385 | 0.0% | -- |
| 04/04/2016 04/04/16 | Sold | $179,900 | 0.0% | $115 / Sq Ft |
| 02/18/2016 02/18/16 | Pending | -- | -- | -- |
| 01/23/2016 01/23/16 | For Sale | $179,900 | -- | $115 / Sq Ft |
Tax History Compared to Growth
Tax History
| Year | Tax Paid | Tax Assessment Tax Assessment Total Assessment is a certain percentage of the fair market value that is determined by local assessors to be the total taxable value of land and additions on the property. | Land | Improvement |
|---|---|---|---|---|
| 2025 | $1,224 | $13,301 | -- | -- |
| 2024 | $1,200 | $12,668 | -- | -- |
| 2023 | $1,200 | $30,050 | $6,010 | $24,040 |
| 2022 | $1,162 | $22,910 | $4,580 | $18,330 |
| 2021 | $1,195 | $21,720 | $4,340 | $17,380 |
| 2020 | $1,188 | $20,760 | $4,150 | $16,610 |
| 2019 | $1,147 | $18,800 | $3,760 | $15,040 |
| 2018 | $1,114 | $17,160 | $3,430 | $13,730 |
| 2017 | $1,047 | $15,780 | $3,150 | $12,630 |
| 2016 | $1,011 | $13,520 | $2,700 | $10,820 |
| 2015 | $816 | $12,810 | $2,560 | $10,250 |
Agents Affiliated with this Home
-
Katie Becker
K
Seller's Agent in 2024
Katie Becker
Main Street Renewal, LLC
(480) 588-8356
-
Greg Autrey

Seller's Agent in 2016
Greg Autrey
Realty West, LLC
(480) 422-4988
72 Total Sales
-
A
Buyer's Agent in 2016
Alberto Avena
DeLex Realty
Map
Source: Arizona Regional Multiple Listing Service (ARMLS)
MLS Number: 5388119
APN: 302-48-043
- 360 N Apache Dr Unit 1
- 333 N Pennington Dr Unit 22
- 333 N Pennington Dr Unit 15
- 1723 W Mercury Way
- 401 N Cholla St
- 1245 W Cindy St
- 1263 W Del Rio St
- 954 W Fairway Dr
- 953 W Fairway Dr
- 1530 W Ivanhoe Ct
- 920 W Folley St
- 518 N Cheri Lynn Dr
- 1334 W Linda Ln
- 1212 W Glenmere Dr
- 1233 W Dublin St
- 697 N Jay St
- 847 W Harrison St
- 2101 W Boston St
- 1158 W Dublin St
- 536 N Vine St
