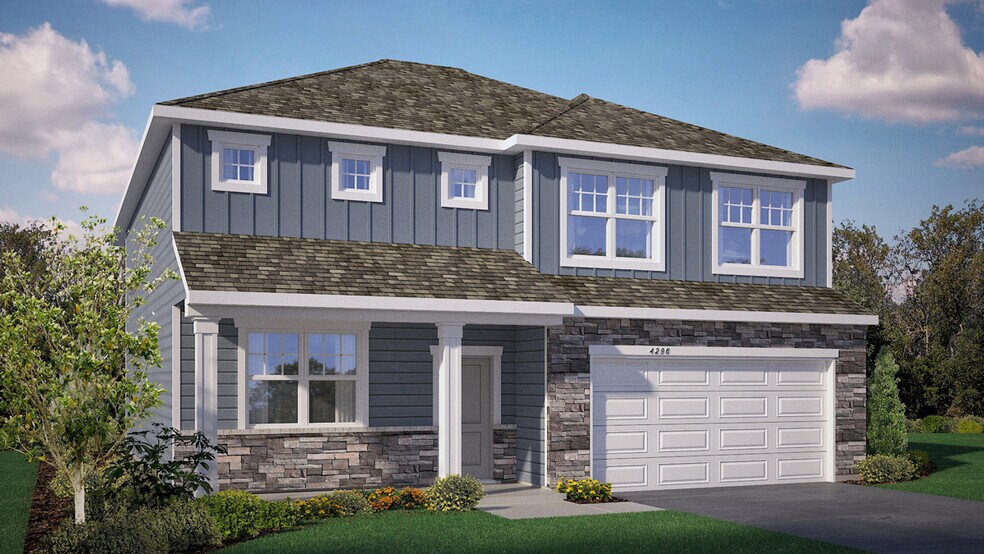
Estimated payment $3,143/month
Highlights
- New Construction
- Pond in Community
- Fireplace
- Rogers Middle School Rated 9+
- Walk-In Pantry
- Laundry Room
About This Home
Welcome to 12391 81st Street NE, a new construction home in Otsego, Minnesota. This five-bedroom home is built with our Henley floor plan and features an unfinished lookout lower level, an electric fireplace in the living room, and views of the neighborhood's pond.The main level has an open concept feel from the kitchen and dinette to the family room. The family room has an electric fireplace and hard flooring throughout. There is also a main level bedroom with private bath. Highlights of the home’s kitchen include its corner walk-in pantry quartz countertops, stainless steel appliances, and an island with breakfast bar. Upstairs, homeowners will enjoy the loft for additional living space, and an upper-level laundry room conveniently located near the bedrooms. The luxurious bedroom suite has a private bath with double vanities and walk-in closet. D.R. Horton homes include designer inspired interior packages and come with the America’s Smart Home industry-leading suite of smart home products such as an Amazon Echo Pop, Kwikset smart locks, smart switches, video doorbell and more! *Photos are representational only. Options and colors vary.
Home Details
Home Type
- Single Family
Parking
- 3 Car Garage
Home Design
- New Construction
Interior Spaces
- 2-Story Property
- Fireplace
- Walk-In Pantry
- Laundry Room
Bedrooms and Bathrooms
- 5 Bedrooms
- 3 Full Bathrooms
Community Details
Overview
- Pond in Community
Recreation
- Trails
Map
Other Move In Ready Homes in Prairie Pointe - Express Select
About the Builder
- Prairie Pointe - Express Select
- 8018 Marquette Ave NE
- Prairie Pointe - Express Premier
- 8006 Marquette Ave NE
- Prairie Pointe - Tradition
- 7972 Marquette Ct NE
- 7984 Marquette Ct NE
- 7948 Marquette Ct NE
- 7996 Marquette Ct NE
- Hunter Hills - Venture Collection
- 12018 71st St NE
- Northwater - Express Premier
- Hunter Hills - Discovery Collection
- 11367 84th St NE
- Prairie Crossing
- 7157 Large Ave NE
- Prairie Crossing - The Estates Collection
- Prairie Crossing - The Reserve Collection
- 14124 77th Ln NE
- 7529 Ocean Ct
