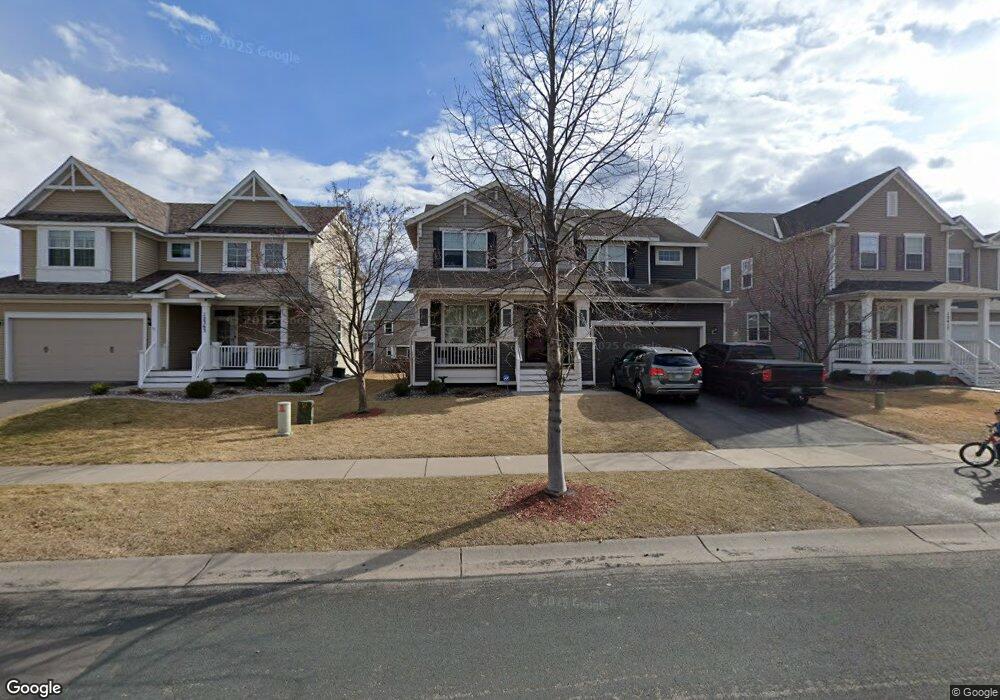12395 86th Ave N Maple Grove, MN 55369
Estimated Value: $589,000 - $664,000
5
Beds
4
Baths
3,429
Sq Ft
$180/Sq Ft
Est. Value
About This Home
This home is located at 12395 86th Ave N, Maple Grove, MN 55369 and is currently estimated at $615,714, approximately $179 per square foot. 12395 86th Ave N is a home located in Hennepin County with nearby schools including Rice Lake Elementary School, Maple Grove Middle School, and Maple Grove Senior High School.
Ownership History
Date
Name
Owned For
Owner Type
Purchase Details
Closed on
Sep 29, 2022
Sold by
Schroers Allen L and Schroers Susan
Bought by
Barron Justin and Barron Joelyn
Current Estimated Value
Home Financials for this Owner
Home Financials are based on the most recent Mortgage that was taken out on this home.
Original Mortgage
$356,000
Outstanding Balance
$340,271
Interest Rate
5.13%
Mortgage Type
New Conventional
Estimated Equity
$275,443
Purchase Details
Closed on
Dec 20, 2010
Sold by
Pulte Homes
Bought by
Schroers Allen L
Purchase Details
Closed on
Aug 26, 2010
Sold by
Parneh Properties
Bought by
Pulte Homes Of Minnesota Llc
Create a Home Valuation Report for This Property
The Home Valuation Report is an in-depth analysis detailing your home's value as well as a comparison with similar homes in the area
Home Values in the Area
Average Home Value in this Area
Purchase History
| Date | Buyer | Sale Price | Title Company |
|---|---|---|---|
| Barron Justin | $565,000 | -- | |
| Schroers Allen L | $367,160 | -- | |
| Pulte Homes Of Minnesota Llc | $455,000 | -- |
Source: Public Records
Mortgage History
| Date | Status | Borrower | Loan Amount |
|---|---|---|---|
| Open | Barron Justin | $356,000 |
Source: Public Records
Tax History
| Year | Tax Paid | Tax Assessment Tax Assessment Total Assessment is a certain percentage of the fair market value that is determined by local assessors to be the total taxable value of land and additions on the property. | Land | Improvement |
|---|---|---|---|---|
| 2024 | $6,668 | $538,800 | $111,200 | $427,600 |
| 2023 | $7,079 | $548,200 | $128,600 | $419,600 |
| 2022 | $5,435 | $535,000 | $107,200 | $427,800 |
| 2021 | $5,217 | $446,900 | $85,400 | $361,500 |
| 2020 | $5,311 | $420,100 | $70,700 | $349,400 |
| 2019 | $5,591 | $409,000 | $61,200 | $347,800 |
| 2018 | $5,328 | $406,500 | $79,900 | $326,600 |
| 2017 | $5,441 | $374,700 | $76,000 | $298,700 |
| 2016 | $5,383 | $365,800 | $86,000 | $279,800 |
| 2015 | $5,015 | $333,900 | $77,000 | $256,900 |
| 2014 | -- | $309,000 | $79,900 | $229,100 |
Source: Public Records
Map
Nearby Homes
- 8599 Oakview Way N
- 8405 Norwood Ln N
- 11879 85th Place N Unit 54
- 8451 Jonquil Ln N
- 8407 Norwood Ln N
- 8517 Forestview Ln N
- 8411 Larch Ln N
- 8406 Jonquil Ln N
- 8398 Jonquil Ln N
- 11712 84th Ave N Unit 309
- 11668 84th Ave N Unit 303
- 8358 Hemlock Ln N
- 12883 82nd Place N
- 12861 82nd Place N
- 12303 82nd Ave N
- 13385 85th Ave N
- 8139 Oakview Ln N
- 8964 Vinewood Ln N
- 8864 Cottonwood Ln N
- 13152 90th Place N
- 12417 86th Ave N
- 12417 12417 86th-Avenue-n
- 12363 86th Ave N
- 12439 86th Ave N
- 8597 Magnolia Ct
- 8593 Magnolia Ct
- 8599 Magnolia Ct N
- 8589 Magnolia Ct N
- 8589 Magnolia Ct
- 8599 Magnolia Ct
- 12451 86th Ave N
- 12388 86th Ave N
- 12410 86th Ave N
- 8585 Magnolia Ct N
- 8585 Magnolia Ct
- 12432 86th Ave N
- 12376 86th Ave N
- 12444 86th Ave N
- 12473 86th Ave N
- 12330 86th Ave N
Your Personal Tour Guide
Ask me questions while you tour the home.
