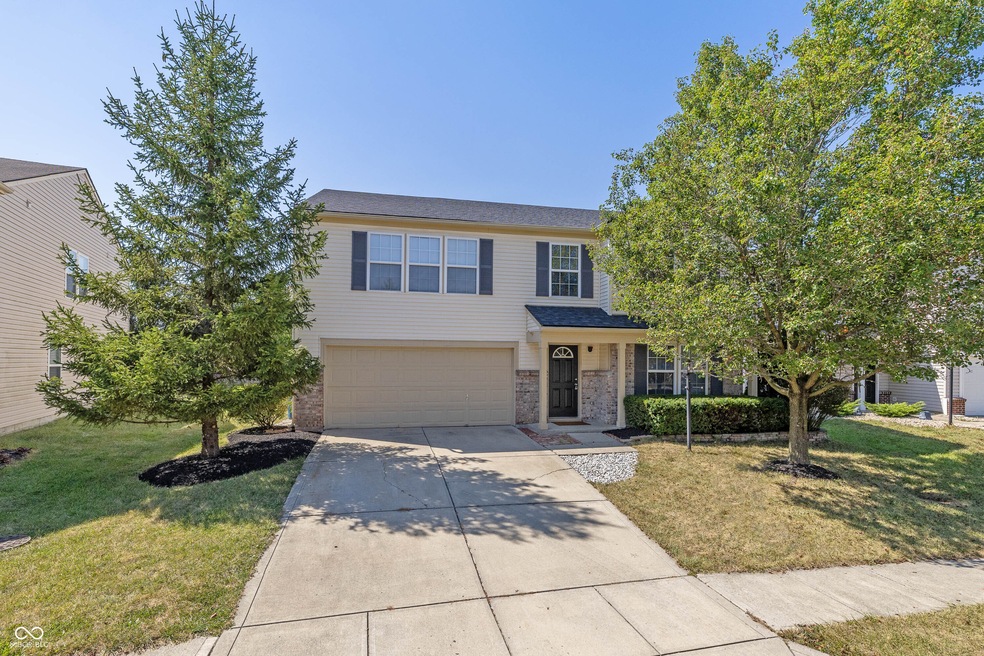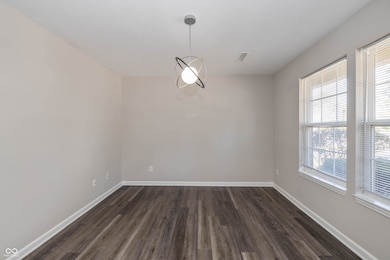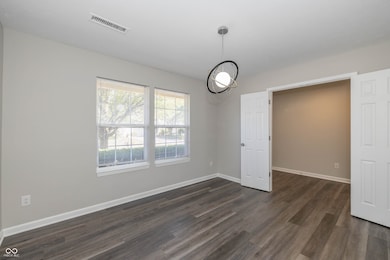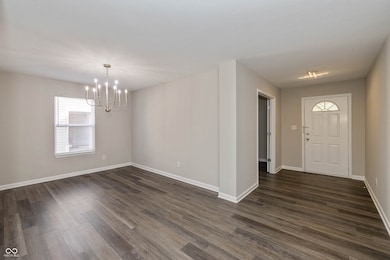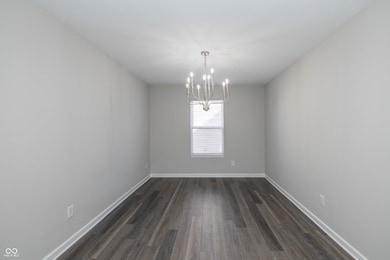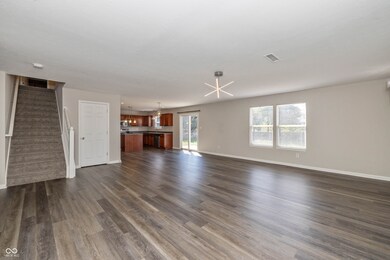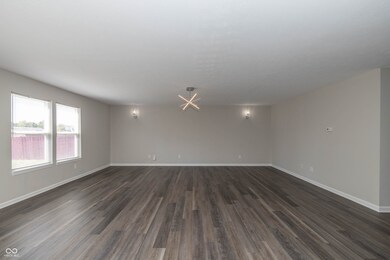
12395 Deerview Dr Noblesville, IN 46060
Highlights
- Traditional Architecture
- 2 Car Attached Garage
- Storm Windows
- Sand Creek Elementary School Rated A-
- Eat-In Kitchen
- Walk-In Closet
About This Home
As of November 2024A RARE FIND! All rolled into one... this home is eloquent, warm, cozy, & a showstopper! The inviting front porch makes it perfect for greeting your guests. Meticulously maintained, it has 2.5 baths & 3 bedrooms. Veering to the right, from the foyer, is the office/den. Imagine having an isolated office/den for all of your business needs, while also having your own private & personal reading room. The hosting of many memorable gatherings & special occasions will take place in the exquisite formal dining room. Strolling onward, through this home, lands you in an oversized & extremely spacious great room. The great room flows to the kitchen which has shiny new SS appliances, along with a sizeable island. The laundry room -washer & dryer included- is located on the first floor. The main level, in its entirety, has newly updated vinyl plank flooring. Upstairs, there's a massive loft/rec room for all to enjoy. Master bedroom has full bath & custom organization in the jumbo walk-in closet. Each bedroom has a lofty walk-in closet. Freshly installed carpet in the upstairs, & the entire interior was recently painted. Brand-new contemporary lighting is found throughout. Many upgrades! In 2023, Bone Dry Roofing installed a 50 year warranted roof. In the backyard, you won't be staring at your neighbor's yard. With the roomy patio, get your grill ready for bbq's & other gatherings. For leisurely activities, this particular neighborhood has a swimming pool, tennis court, pickleball, a terrific neighborhood park with a children's play area, sand pit for the little tikes, along with walking trails for your pets' and for your enjoyment. Throughout the year, this community hosts various activities & contests. When you thought it couldn't get any better, this remarkable home is just minutes away from Hamilton Town Center for local shopping & dining. You'll rave over this striking home! It will not disappoint! Take a look!
Last Agent to Sell the Property
Highgarden Real Estate Brokerage Email: lisaguinnupnicholson@gmail.com License #RB15000133 Listed on: 09/17/2024

Home Details
Home Type
- Single Family
Est. Annual Taxes
- $6,956
Year Built
- Built in 2004
Lot Details
- 0.27 Acre Lot
HOA Fees
- $25 Monthly HOA Fees
Parking
- 2 Car Attached Garage
Home Design
- Traditional Architecture
- Brick Exterior Construction
- Slab Foundation
- Vinyl Siding
Interior Spaces
- 2-Story Property
- Paddle Fans
- Vinyl Clad Windows
- Entrance Foyer
- Family or Dining Combination
Kitchen
- Eat-In Kitchen
- Electric Oven
- Microwave
- Dishwasher
- ENERGY STAR Qualified Appliances
- Kitchen Island
- Disposal
Flooring
- Carpet
- Vinyl Plank
Bedrooms and Bathrooms
- 3 Bedrooms
- Walk-In Closet
- Dual Vanity Sinks in Primary Bathroom
Laundry
- Laundry on main level
- Dryer
- Washer
Home Security
- Storm Windows
- Fire and Smoke Detector
Utilities
- Heat Pump System
- Programmable Thermostat
- Electric Water Heater
Community Details
- Association fees include lawncare, maintenance, nature area, parkplayground, management, snow removal, walking trails
- Association Phone (317) 875-5600
- Meadows At Deer Path Subdivision
- Property managed by Associa Management
Listing and Financial Details
- Tax Lot 17
- Assessor Parcel Number 291115013017000022
- Seller Concessions Offered
Ownership History
Purchase Details
Home Financials for this Owner
Home Financials are based on the most recent Mortgage that was taken out on this home.Purchase Details
Home Financials for this Owner
Home Financials are based on the most recent Mortgage that was taken out on this home.Purchase Details
Home Financials for this Owner
Home Financials are based on the most recent Mortgage that was taken out on this home.Purchase Details
Home Financials for this Owner
Home Financials are based on the most recent Mortgage that was taken out on this home.Similar Homes in Noblesville, IN
Home Values in the Area
Average Home Value in this Area
Purchase History
| Date | Type | Sale Price | Title Company |
|---|---|---|---|
| Warranty Deed | -- | Centurion Land Title | |
| Warranty Deed | $377,000 | Centurion Land Title | |
| Deed | $158,000 | -- | |
| Warranty Deed | -- | Chicago Title Co Llc | |
| Quit Claim Deed | -- | None Available | |
| Warranty Deed | -- | -- |
Mortgage History
| Date | Status | Loan Amount | Loan Type |
|---|---|---|---|
| Open | $282,750 | New Conventional | |
| Closed | $282,750 | New Conventional | |
| Previous Owner | $108,500 | New Conventional | |
| Previous Owner | $68,000 | Future Advance Clause Open End Mortgage | |
| Previous Owner | $155,200 | VA | |
| Previous Owner | $156,700 | VA | |
| Previous Owner | $167,376 | VA |
Property History
| Date | Event | Price | Change | Sq Ft Price |
|---|---|---|---|---|
| 11/13/2024 11/13/24 | Sold | $377,000 | -0.5% | $125 / Sq Ft |
| 09/23/2024 09/23/24 | Pending | -- | -- | -- |
| 09/17/2024 09/17/24 | For Sale | $379,000 | 0.0% | $126 / Sq Ft |
| 12/07/2015 12/07/15 | Rented | -- | -- | -- |
| 10/15/2015 10/15/15 | For Rent | $1,675 | +15.5% | -- |
| 09/01/2014 09/01/14 | Rented | $1,450 | -9.4% | -- |
| 08/05/2014 08/05/14 | Under Contract | -- | -- | -- |
| 07/18/2014 07/18/14 | For Rent | $1,600 | -- | -- |
Tax History Compared to Growth
Tax History
| Year | Tax Paid | Tax Assessment Tax Assessment Total Assessment is a certain percentage of the fair market value that is determined by local assessors to be the total taxable value of land and additions on the property. | Land | Improvement |
|---|---|---|---|---|
| 2024 | $8,162 | $350,800 | $131,000 | $219,800 |
| 2023 | $8,197 | $356,300 | $131,000 | $225,300 |
| 2022 | $6,957 | $296,400 | $70,200 | $226,200 |
| 2021 | $5,814 | $245,400 | $70,200 | $175,200 |
| 2020 | $5,399 | $227,000 | $70,200 | $156,800 |
| 2019 | $4,966 | $208,700 | $25,200 | $183,500 |
| 2018 | $4,599 | $192,700 | $25,200 | $167,500 |
| 2017 | $4,150 | $176,400 | $25,200 | $151,200 |
| 2016 | $3,961 | $168,400 | $25,200 | $143,200 |
| 2014 | $1,796 | $167,700 | $25,200 | $142,500 |
| 2013 | $1,796 | $155,000 | $25,300 | $129,700 |
Agents Affiliated with this Home
-
Lisa Guinnup-Nicholson

Seller's Agent in 2024
Lisa Guinnup-Nicholson
Highgarden Real Estate
(317) 345-4722
3 in this area
7 Total Sales
-
Eric Johnson

Buyer's Agent in 2024
Eric Johnson
F.C. Tucker Company
(317) 735-8345
4 in this area
84 Total Sales
-
Eric Forney

Seller's Agent in 2015
Eric Forney
Keller Williams Indy Metro S
(317) 537-0029
45 in this area
1,104 Total Sales
-
Chris Schulhof

Seller's Agent in 2014
Chris Schulhof
RE/MAX Realty Services
(317) 585-7653
18 in this area
293 Total Sales
-

Seller Co-Listing Agent in 2014
Martin Russel
RE/MAX
(317) 408-9951
Map
Source: MIBOR Broker Listing Cooperative®
MLS Number: 22001762
APN: 29-11-15-013-017.000-022
- 12446 Deerview Dr
- 14953 Lovely Dove Ln
- 12455 Deerview Dr
- 15152 Fallen Leaves Ln
- 15144 Dry Creek Rd
- 12723 Pinetop Way
- 12722 Brady Ln
- 12319 Wolf Run Rd
- 11876 Wapiti Way
- 11875 Buck Creek Cir
- 14429 Banister Dr
- 15388 Follow Dr
- 11816 Wapiti Way
- 15110 Fawn Hollow Ln
- 15214 Ten Point Dr
- 15264 Ten Point Dr
- 11821 Wapiti Way
- 12496 Wolf Run Rd
- 15524 Dusty Trail
- 14383 Coyote Ridge Dr
