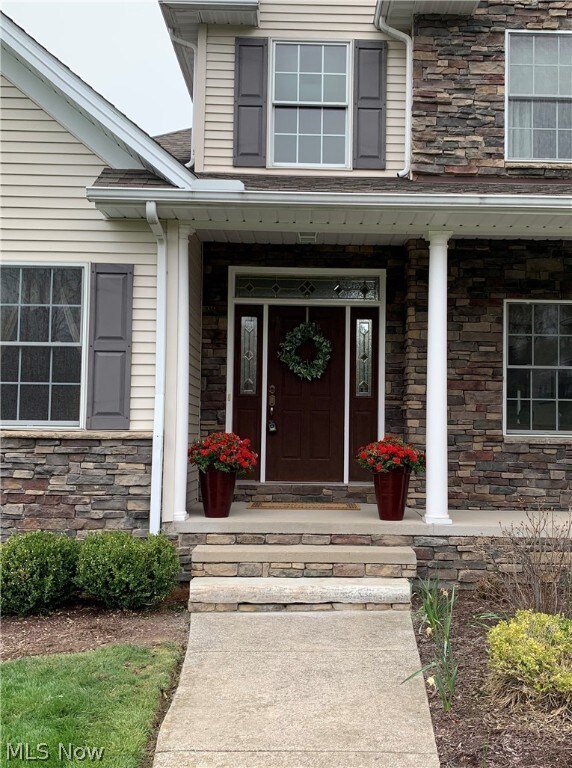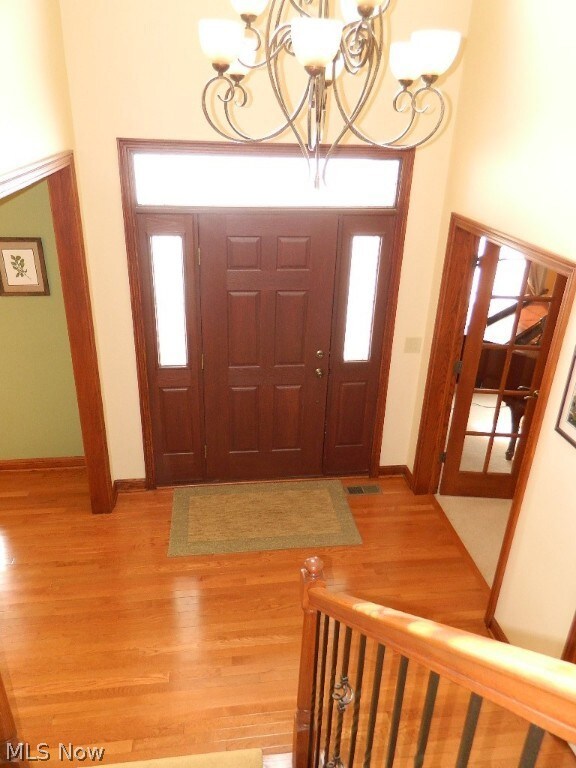
12395 Falcon Ridge Rd Chesterland, OH 44026
Estimated Value: $693,000 - $778,000
Highlights
- Colonial Architecture
- Deck
- Porch
- West Geauga High School Rated 9+
- No HOA
- 3 Car Attached Garage
About This Home
As of June 2021Desirable Sherman Forest, Custom Transitional Colonial, 1st Floor Owner’s Suite, 5 Total BRs, 4-1/2 Bathrms on 3 Private Lush Acres! Welcoming Covered Front Porch Entry to 2-Story Hardwood Foyer w/Large Guest Closet, Parlor/Music Room w/French Doors, Entertaining Hardwood Formal DR w/Butler/Bar Open to the 2-Story Great Rm Featuring a Stone, Gas Fireplace, Wall of Windows Overlooking the Back Yard, Expansive Bayed, Dine-In Kitchen w/Deck Access, All Appliances, Prep Area/Sink, Dbl Ovens, Breakfast Bar, Built In Hutch, TV Cabinet & Glorious Walk In Pantry! Owner’s Suite & Bath w/2 Vanities, Jetted Tub Accented w/Glass Block Privacy Window, Private Commode, Double Shower & 15x6’ Walk In Closet w/Attic Access! Completing the 1st Floor Find an Amazing Laundry Rm with an Abundance of Cabinetry, Counters, Clothes Racks, Ironing Cabinet, Desk & Laundry Chute, Private Hall Office w/Book Case, ½ Bath w/Granite Vanity & Perfect Mud Rm Featuring Oak Storage Lockers! Dual Access Staircase Going Upstairs! Upstairs Level Boasts a Lofted Study/Craft Area, 3 Generous BRs, 2 Share 18’ JNJ Bath, Each w/Own Vanity & Both Rooms w/W-I Closets, A Custom Linen Closet & Clothes Chute! Travel to the Walk Out Lower Level FR/Rec Rm with Custom Wet Bar, Room for a Pool Table, 5th BR w/Full View Windows, 4th Full Bathroom, Exercise Room & 2 Dedicated Storage Rooms! Oversized 3-Car Att. Garages, Concrete Driveway, Multi-Tiered Composite Decking, Fenced Pool All Wonderfully Maintained! You Will Be Wowed!
Home Details
Home Type
- Single Family
Est. Annual Taxes
- $9,070
Year Built
- Built in 2005
Lot Details
- 3 Acre Lot
- West Facing Home
Parking
- 3 Car Attached Garage
- Garage Door Opener
Home Design
- Colonial Architecture
- Brick Exterior Construction
- Fiberglass Roof
- Asphalt Roof
- Vinyl Siding
Interior Spaces
- 2-Story Property
- Gas Fireplace
- Finished Basement
- Basement Fills Entire Space Under The House
Kitchen
- Built-In Oven
- Microwave
- Dishwasher
- Disposal
Bedrooms and Bathrooms
- 5 Bedrooms | 1 Main Level Bedroom
- 4.5 Bathrooms
Laundry
- Dryer
- Washer
Outdoor Features
- Deck
- Patio
- Porch
Utilities
- Humidifier
- Forced Air Heating and Cooling System
- Heating System Uses Gas
- Water Softener
- Septic Tank
Community Details
- No Home Owners Association
- Sherman Forest Subdivision
Listing and Financial Details
- Assessor Parcel Number 11-389193
Ownership History
Purchase Details
Home Financials for this Owner
Home Financials are based on the most recent Mortgage that was taken out on this home.Purchase Details
Purchase Details
Home Financials for this Owner
Home Financials are based on the most recent Mortgage that was taken out on this home.Similar Home in Chesterland, OH
Home Values in the Area
Average Home Value in this Area
Purchase History
| Date | Buyer | Sale Price | Title Company |
|---|---|---|---|
| Shernesky Andrew | $605,000 | Title Professionals Group Lt | |
| Kovacic Family Trust | -- | Attorney | |
| Kovacic Thomas A | $119,000 | -- |
Mortgage History
| Date | Status | Borrower | Loan Amount |
|---|---|---|---|
| Open | Shernesky Andrew | $484,000 | |
| Previous Owner | Kovacic Thomas A | $116,600 | |
| Previous Owner | Kovacic Thomas A | $398,650 | |
| Previous Owner | Kovacic Thomas A | $373,500 | |
| Previous Owner | Kovacic Thomas A | $49,500 |
Property History
| Date | Event | Price | Change | Sq Ft Price |
|---|---|---|---|---|
| 06/18/2021 06/18/21 | Sold | $605,000 | +10.0% | $105 / Sq Ft |
| 04/30/2021 04/30/21 | Pending | -- | -- | -- |
| 04/27/2021 04/27/21 | For Sale | $550,000 | -- | $95 / Sq Ft |
Tax History Compared to Growth
Tax History
| Year | Tax Paid | Tax Assessment Tax Assessment Total Assessment is a certain percentage of the fair market value that is determined by local assessors to be the total taxable value of land and additions on the property. | Land | Improvement |
|---|---|---|---|---|
| 2024 | $10,568 | $244,410 | $43,400 | $201,010 |
| 2023 | $10,568 | $244,410 | $43,400 | $201,010 |
| 2022 | $8,753 | $173,570 | $36,160 | $137,410 |
| 2021 | $8,725 | $173,570 | $36,160 | $137,410 |
| 2020 | $9,070 | $173,570 | $36,160 | $137,410 |
| 2019 | $884 | $163,390 | $36,160 | $127,230 |
| 2018 | $8,768 | $163,390 | $36,160 | $127,230 |
| 2017 | $8,839 | $163,390 | $36,160 | $127,230 |
| 2016 | $8,476 | $148,090 | $36,160 | $111,930 |
| 2015 | $7,850 | $148,090 | $36,160 | $111,930 |
| 2014 | $7,850 | $148,090 | $36,160 | $111,930 |
| 2013 | $7,907 | $148,090 | $36,160 | $111,930 |
Agents Affiliated with this Home
-
Linda Ebersbacher

Seller's Agent in 2021
Linda Ebersbacher
Howard Hanna
(440) 223-8900
188 Total Sales
-
Claire Jazbec

Buyer's Agent in 2021
Claire Jazbec
Keller Williams Greater Cleveland Northeast
(440) 669-7343
389 Total Sales
-
Kelly McLaughlin
K
Buyer Co-Listing Agent in 2021
Kelly McLaughlin
Keller Williams Greater Cleveland Northeast
(216) 401-2562
9 Total Sales
Map
Source: MLS Now (Howard Hanna)
MLS Number: 4273097
APN: 11-389193
- 12280 Reserve Ln
- 12191 Reserve Ln
- 8280 Maple Dr
- 12921 Opalocka Dr
- 12562 Harold Dr
- 8837 Camelot Dr
- 0 Merrie Ln
- 8265 Merrie Ln
- 13051 Marilyn Dr
- 12150 Heath Rd
- 8665 Prescott Dr
- Vacant Land Heath Road - To Be Built
- 13108 Marilyn Dr
- 9706 Mayfield Rd
- 11545 Blackberry Ln
- 11855 Heath Rd
- 13232 Sperry Rd
- 8020 Birchwood Dr
- 8304 Cedar Rd
- 13295 Sperry Rd
- 12395 Falcon Ridge Rd
- 12375 Falcon Ridge Rd
- 12415 Falcon Ridge Rd
- 12380 Falcon Ridge Rd
- 12435 Falcon Ridge Rd
- 12410 Falcon Ridge Rd
- 12355 Falcon Ridge Rd
- 8887 Sherman Rd
- 12420 Falcon Ridge Rd
- 12455 Falcon Ridge Rd
- 12360 Falcon Ridge Rd
- 8899 Sherman Rd
- 8834 Sherman Rd
- 12140 Shiloh Dr
- 12430 Falcon Ridge Rd
- 8860 Sherman Rd
- 12145 Shiloh Dr
- 12475 Falcon Ridge Rd
- 8921 Sherman Rd
- 12440 Falcon Ridge Rd






