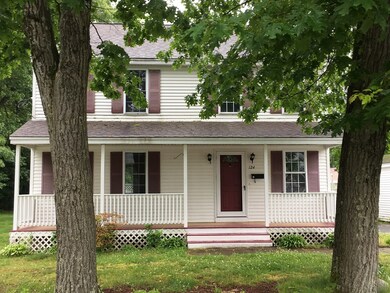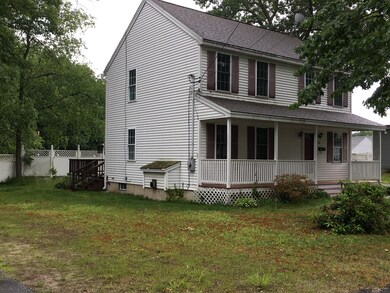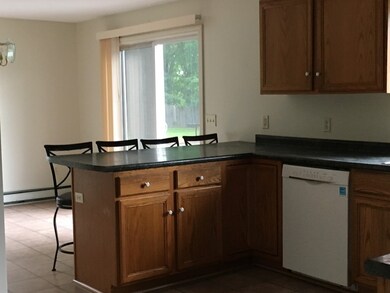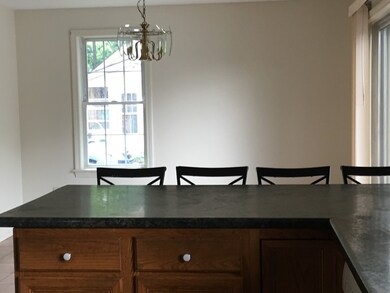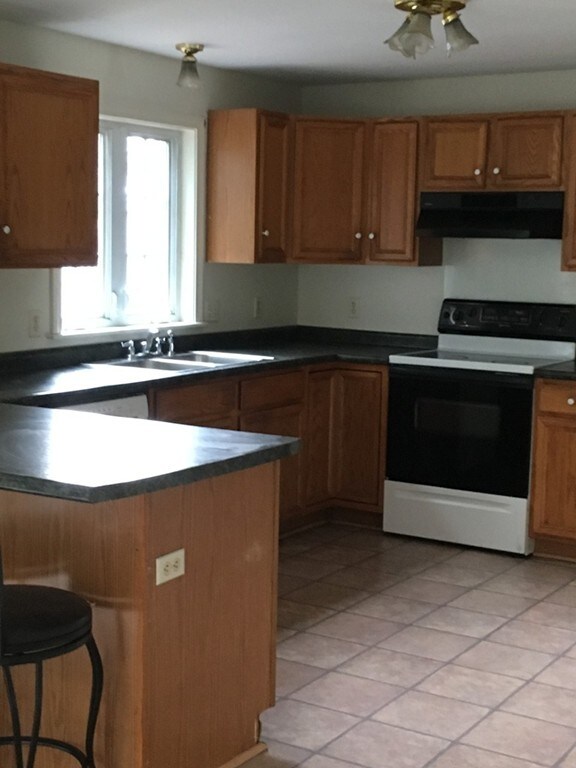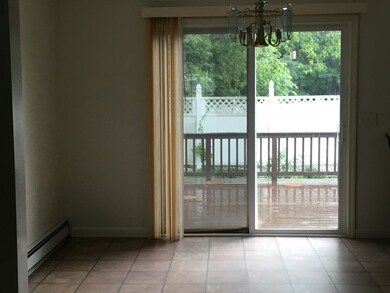
124 11th St Leominster, MA 01453
French Hill NeighborhoodEstimated Value: $440,000 - $483,000
Highlights
- Deck
- Porch
- 5-minute walk to Frankie Fortuna Skatepark
- Wood Flooring
- Storage Shed
About This Home
As of July 2019This lovely Colonial is spacious with great flow and the option of either a formal dining room or eat-in kitchen open to a family room. Grab that morning cup of coffee or afternoon cold beverage and relax on the farmers front porch. An extra large 16 x 20 deck is just off the kitchen, great for entertaining and freshly painted. Three large bedrooms upstairs with all new wall-to-wall carpeting. All walls have a fresh coat of paint. Full spacious basement ready for your imagination. With a convenient location that is close to all major highways, commuter rail, the Whitney Field Mall and many sporting activities. This home is just waiting for its new owners to move-in and enjoy! An exceptional opportunity! First Open House Wednesday, June 19 4:30-6 pm. Stop by and check it out! Agent related to seller.
Last Agent to Sell the Property
Maureen Donelan
Cohn & Company License #454502588 Listed on: 06/17/2019
Home Details
Home Type
- Single Family
Est. Annual Taxes
- $5,472
Year Built
- Built in 1998
Lot Details
- 10,019
Kitchen
- Range
- Dishwasher
- Disposal
Flooring
- Wood
- Wall to Wall Carpet
- Vinyl
Outdoor Features
- Deck
- Storage Shed
- Porch
Utilities
- Window Unit Cooling System
- Hot Water Baseboard Heater
- Heating System Uses Oil
- Oil Water Heater
Additional Features
- Basement
Listing and Financial Details
- Assessor Parcel Number M:0139 B:0039 L:0000
Ownership History
Purchase Details
Home Financials for this Owner
Home Financials are based on the most recent Mortgage that was taken out on this home.Similar Homes in Leominster, MA
Home Values in the Area
Average Home Value in this Area
Purchase History
| Date | Buyer | Sale Price | Title Company |
|---|---|---|---|
| Holmgren Ryan J | $227,500 | -- |
Mortgage History
| Date | Status | Borrower | Loan Amount |
|---|---|---|---|
| Open | Kasenge Thomas G | $10,104 | |
| Open | Kasenge Thomas G | $260,200 | |
| Closed | Holmgren Ryan J | $200,000 | |
| Closed | Holmgren Ryan J | $120,000 | |
| Closed | Sauvageau Michael J | $155,250 | |
| Closed | Holmgren Ryan J | $204,750 | |
| Previous Owner | Sayles Jeffrey A | $172,000 | |
| Previous Owner | Sauvageau Michael J | $75,000 |
Property History
| Date | Event | Price | Change | Sq Ft Price |
|---|---|---|---|---|
| 07/29/2019 07/29/19 | Sold | $265,000 | +3.9% | $184 / Sq Ft |
| 06/20/2019 06/20/19 | Pending | -- | -- | -- |
| 06/17/2019 06/17/19 | For Sale | $255,000 | -- | $177 / Sq Ft |
Tax History Compared to Growth
Tax History
| Year | Tax Paid | Tax Assessment Tax Assessment Total Assessment is a certain percentage of the fair market value that is determined by local assessors to be the total taxable value of land and additions on the property. | Land | Improvement |
|---|---|---|---|---|
| 2024 | $5,472 | $377,100 | $113,700 | $263,400 |
| 2023 | $5,204 | $334,900 | $98,900 | $236,000 |
| 2022 | $4,948 | $298,800 | $86,000 | $212,800 |
| 2021 | $4,551 | $251,000 | $66,900 | $184,100 |
| 2020 | $4,076 | $226,700 | $66,900 | $159,800 |
| 2019 | $3,984 | $214,900 | $63,700 | $151,200 |
| 2018 | $3,949 | $204,300 | $61,900 | $142,400 |
| 2017 | $3,810 | $193,100 | $57,800 | $135,300 |
| 2016 | $3,806 | $194,400 | $57,800 | $136,600 |
| 2015 | $3,495 | $179,800 | $57,800 | $122,000 |
| 2014 | $3,408 | $180,400 | $60,700 | $119,700 |
Agents Affiliated with this Home
-

Seller's Agent in 2019
Maureen Donelan
Cohn & Company
-
Sam Kiwanuka

Buyer's Agent in 2019
Sam Kiwanuka
Cameron Real Estate Group
(617) 901-8033
1 in this area
126 Total Sales
Map
Source: MLS Property Information Network (MLS PIN)
MLS Number: 72519982
APN: LEOM-000139-000039

