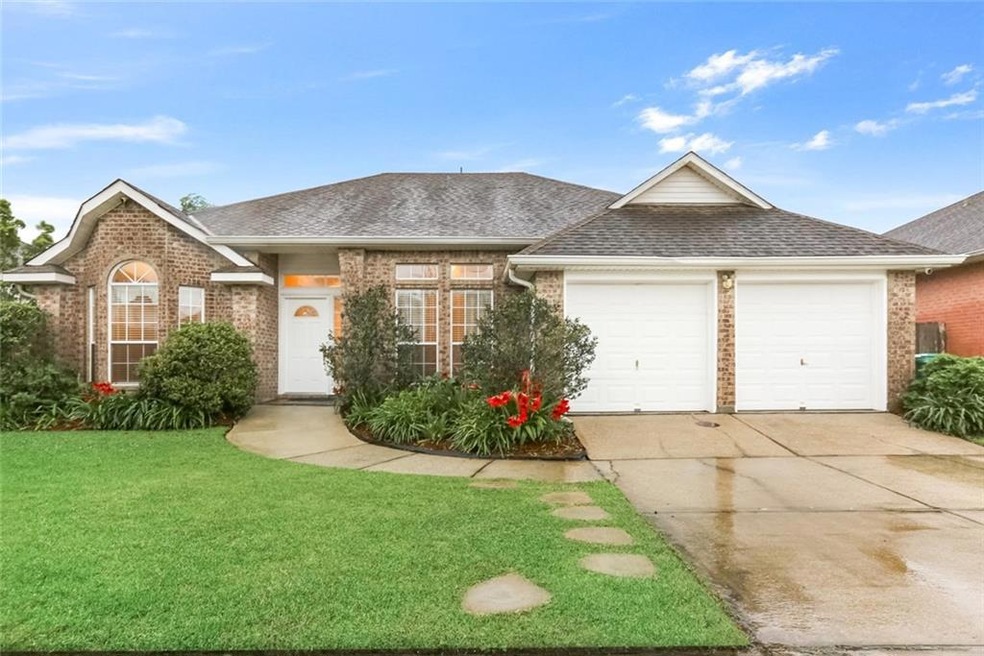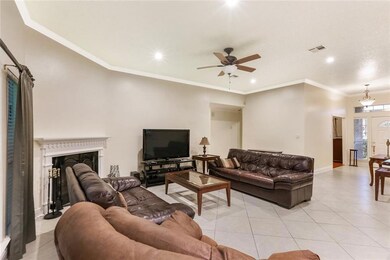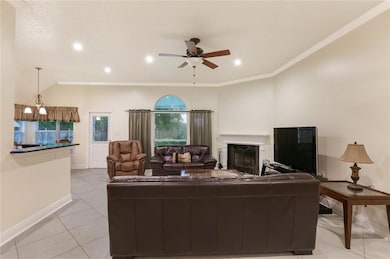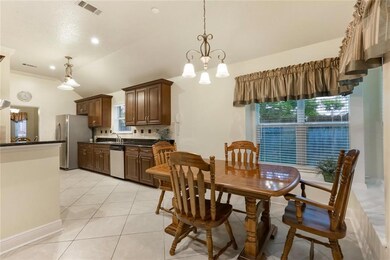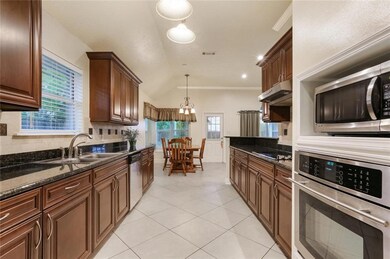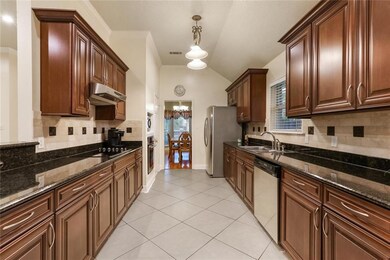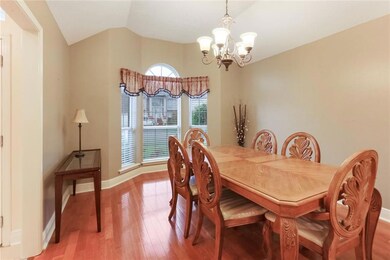
124 Barnes Ct Gretna, LA 70056
Highlights
- Vaulted Ceiling
- Traditional Architecture
- Stainless Steel Appliances
- Gretna No. 2 Academy for Advanced Studies Rated A
- Granite Countertops
- Porch
About This Home
As of June 2024Beautiful very well maintained and updated home with excellent location. The house features a large living room, formal dining, and a gorgeous kitchen with all wood cabinets, granite countertops and stainless-steel appliances (all stay). Lots of extras including crown molding throughout, wood flooring and tile - NO CARPET, wood burning fireplace, vaulted ceilings, security system with 1080p cameras, ceiling fans, fully fenced backyard, covered patio, 2-car attached garage, and so much more!
Last Agent to Sell the Property
Antonio Colina
Keller Williams Realty-First Choice Listed on: 04/15/2021
Home Details
Home Type
- Single Family
Est. Annual Taxes
- $523
Year Built
- Built in 1995
Lot Details
- 6,098 Sq Ft Lot
- Lot Dimensions are 60 x 100
- Fenced
- Rectangular Lot
- Property is in excellent condition
Home Design
- Traditional Architecture
- Brick Exterior Construction
- Slab Foundation
- Shingle Roof
- Asphalt Shingled Roof
Interior Spaces
- 2,121 Sq Ft Home
- Property has 1 Level
- Vaulted Ceiling
- Ceiling Fan
- Wood Burning Fireplace
- Gas Fireplace
- Home Security System
Kitchen
- <<OvenToken>>
- Cooktop<<rangeHoodToken>>
- <<microwave>>
- Dishwasher
- Stainless Steel Appliances
- Granite Countertops
- Disposal
Bedrooms and Bathrooms
- 4 Bedrooms
- 2 Full Bathrooms
Parking
- 2 Car Garage
- Garage Door Opener
Utilities
- Central Heating and Cooling System
- High-Efficiency Water Heater
Additional Features
- Porch
- City Lot
Listing and Financial Details
- Assessor Parcel Number 70056124BARNESCT
Ownership History
Purchase Details
Home Financials for this Owner
Home Financials are based on the most recent Mortgage that was taken out on this home.Purchase Details
Home Financials for this Owner
Home Financials are based on the most recent Mortgage that was taken out on this home.Purchase Details
Home Financials for this Owner
Home Financials are based on the most recent Mortgage that was taken out on this home.Similar Homes in Gretna, LA
Home Values in the Area
Average Home Value in this Area
Purchase History
| Date | Type | Sale Price | Title Company |
|---|---|---|---|
| Deed | $320,000 | Commonwealth Land Title | |
| Cash Sale Deed | $290,000 | None Available | |
| Quit Claim Deed | -- | -- |
Mortgage History
| Date | Status | Loan Amount | Loan Type |
|---|---|---|---|
| Open | $304,000 | New Conventional | |
| Previous Owner | $169,074 | FHA |
Property History
| Date | Event | Price | Change | Sq Ft Price |
|---|---|---|---|---|
| 06/17/2024 06/17/24 | Sold | -- | -- | -- |
| 05/20/2024 05/20/24 | Pending | -- | -- | -- |
| 05/10/2024 05/10/24 | For Sale | $328,000 | 0.0% | $147 / Sq Ft |
| 03/20/2023 03/20/23 | Rented | $2,700 | 0.0% | -- |
| 02/09/2023 02/09/23 | For Rent | $2,700 | 0.0% | -- |
| 05/07/2021 05/07/21 | Sold | -- | -- | -- |
| 04/15/2021 04/15/21 | For Sale | $290,000 | -- | $137 / Sq Ft |
Tax History Compared to Growth
Tax History
| Year | Tax Paid | Tax Assessment Tax Assessment Total Assessment is a certain percentage of the fair market value that is determined by local assessors to be the total taxable value of land and additions on the property. | Land | Improvement |
|---|---|---|---|---|
| 2024 | $523 | $27,550 | $4,200 | $23,350 |
| 2023 | $3,602 | $27,550 | $4,200 | $23,350 |
| 2022 | $3,510 | $27,550 | $4,200 | $23,350 |
| 2021 | $3,308 | $27,550 | $4,200 | $23,350 |
| 2020 | $1,804 | $15,130 | $4,200 | $10,930 |
| 2019 | $1,850 | $15,130 | $4,000 | $11,130 |
| 2018 | $872 | $15,130 | $4,000 | $11,130 |
| 2017 | $1,657 | $15,130 | $4,000 | $11,130 |
| 2016 | $1,624 | $15,130 | $4,000 | $11,130 |
| 2015 | $801 | $15,130 | $4,000 | $11,130 |
| 2014 | $801 | $15,130 | $4,000 | $11,130 |
Agents Affiliated with this Home
-
Diana Nguyen
D
Seller's Agent in 2024
Diana Nguyen
DN Realty, LLC
9 in this area
99 Total Sales
-
Tanja Watson
T
Buyer's Agent in 2024
Tanja Watson
Haus Nola Realty Group, LLC
(504) 287-9433
3 in this area
10 Total Sales
-
Anh-Dao Nguyen
A
Seller's Agent in 2023
Anh-Dao Nguyen
People's Realty, Inc.
(504) 657-2701
3 in this area
30 Total Sales
-
Renee' Broussard

Buyer's Agent in 2023
Renee' Broussard
Newlands United, LLC
(504) 782-1937
27 Total Sales
-
A
Seller's Agent in 2021
Antonio Colina
Keller Williams Realty-First Choice
-
John Nguyen

Buyer's Agent in 2021
John Nguyen
People's Realty, Inc.
(504) 583-5294
19 in this area
98 Total Sales
Map
Source: ROAM MLS
MLS Number: 2295081
APN: 0200012173
- 157 Barnes Ct
- 1232 Wyndham North None
- 1232 Wyndham N
- 872 Bellemeade Blvd
- 933 Christana Place
- 3320 Timberlane Way Dr Unit 134
- 1200 Wyndham S
- 3745 Lake Timberlane Dr
- 3652 Lake Timberlane Dr
- 1825 Lake Superior Dr
- 3404 Lake Des Allemands Dr
- 3633 Lake Michel Ct
- 836 Sheree Lyn Ct
- 1844 Timberlane Estate Dr
- 3720 Lake Arrowhead Dr
- 3524 Lake Lynn Dr
- 3505 Lake Lynn Dr
