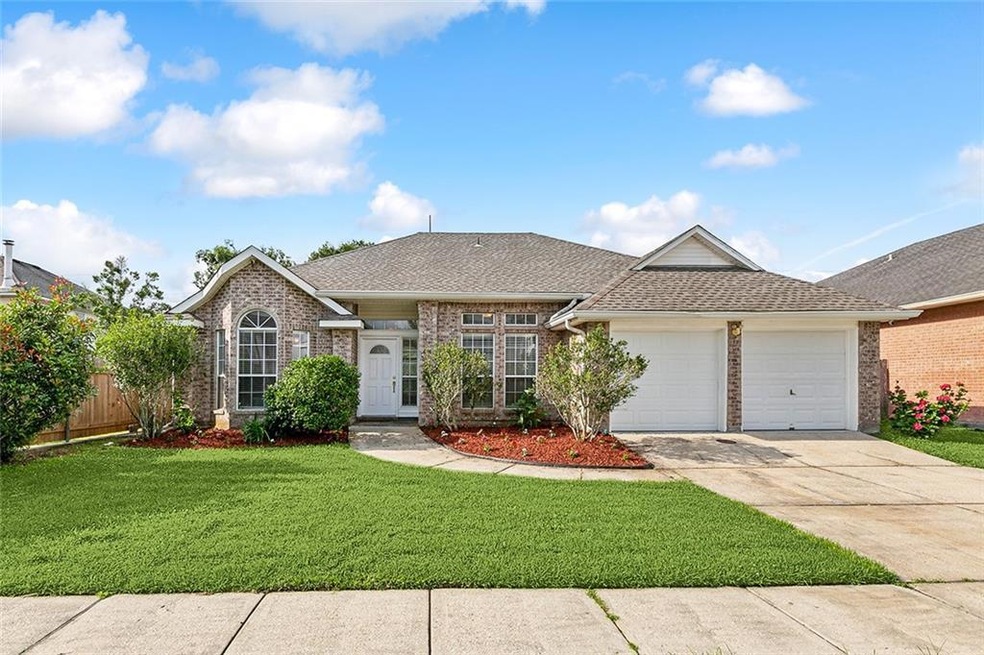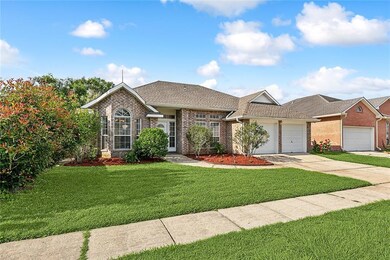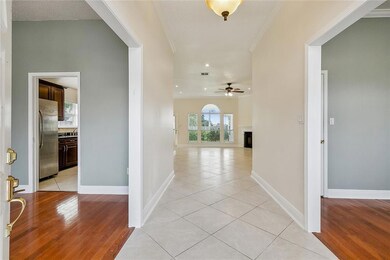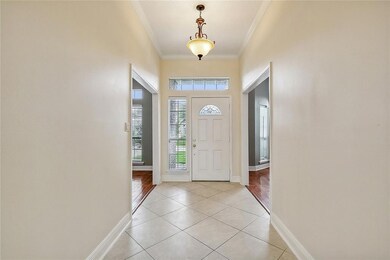
124 Barnes Ct Gretna, LA 70056
Highlights
- Traditional Architecture
- Granite Countertops
- Central Heating and Cooling System
- Gretna No. 2 Academy for Advanced Studies Rated A
- Covered patio or porch
- Ceiling Fan
About This Home
As of June 2024This move-in ready home is waiting for you!! Home features 3 bedrooms, 2 baths with an office or 4th bedroom. Freshly painted and no carpet. Woods floors in the formal dining room and all bedrooms. Ceramic tiles in kitchen, breakfast nook, living, hallway, and baths. 10' ceilings in the common areas. Hall bath has a large standing shower. The primary bath has double vanities, separate tub and shower, and more closet space. Backyard has a covered patio, concrete walkway on the side of the home, fenced yard and beautiful landscaping. 2-car garage. Roof was replaced 2022. X Flood zone. Home is also available for lease @ $2700/mo. See MLS#2447870 for details.
Last Agent to Sell the Property
DN Realty, LLC License #995689017 Listed on: 05/10/2024
Home Details
Home Type
- Single Family
Est. Annual Taxes
- $523
Year Built
- Built in 1994
Lot Details
- 5,998 Sq Ft Lot
- Lot Dimensions are 60 x 100
- Fenced
- Rectangular Lot
- Property is in excellent condition
Parking
- 2 Car Garage
Home Design
- Traditional Architecture
- Brick Exterior Construction
- Slab Foundation
- Shingle Roof
- Vinyl Siding
Interior Spaces
- 2,227 Sq Ft Home
- Property has 1 Level
- Ceiling Fan
- Wood Burning Fireplace
Kitchen
- Cooktop<<rangeHoodToken>>
- <<microwave>>
- Dishwasher
- Granite Countertops
- Disposal
Bedrooms and Bathrooms
- 3 Bedrooms
- 2 Full Bathrooms
Laundry
- Dryer
- Washer
Additional Features
- Covered patio or porch
- City Lot
- Central Heating and Cooling System
Listing and Financial Details
- Assessor Parcel Number 0200012173
Ownership History
Purchase Details
Home Financials for this Owner
Home Financials are based on the most recent Mortgage that was taken out on this home.Purchase Details
Home Financials for this Owner
Home Financials are based on the most recent Mortgage that was taken out on this home.Purchase Details
Home Financials for this Owner
Home Financials are based on the most recent Mortgage that was taken out on this home.Similar Homes in Gretna, LA
Home Values in the Area
Average Home Value in this Area
Purchase History
| Date | Type | Sale Price | Title Company |
|---|---|---|---|
| Deed | $320,000 | Commonwealth Land Title | |
| Cash Sale Deed | $290,000 | None Available | |
| Quit Claim Deed | -- | -- |
Mortgage History
| Date | Status | Loan Amount | Loan Type |
|---|---|---|---|
| Open | $304,000 | New Conventional | |
| Previous Owner | $169,074 | FHA |
Property History
| Date | Event | Price | Change | Sq Ft Price |
|---|---|---|---|---|
| 06/17/2024 06/17/24 | Sold | -- | -- | -- |
| 05/20/2024 05/20/24 | Pending | -- | -- | -- |
| 05/10/2024 05/10/24 | For Sale | $328,000 | 0.0% | $147 / Sq Ft |
| 03/20/2023 03/20/23 | Rented | $2,700 | 0.0% | -- |
| 02/09/2023 02/09/23 | For Rent | $2,700 | 0.0% | -- |
| 05/07/2021 05/07/21 | Sold | -- | -- | -- |
| 04/15/2021 04/15/21 | For Sale | $290,000 | -- | $137 / Sq Ft |
Tax History Compared to Growth
Tax History
| Year | Tax Paid | Tax Assessment Tax Assessment Total Assessment is a certain percentage of the fair market value that is determined by local assessors to be the total taxable value of land and additions on the property. | Land | Improvement |
|---|---|---|---|---|
| 2024 | $523 | $27,550 | $4,200 | $23,350 |
| 2023 | $3,602 | $27,550 | $4,200 | $23,350 |
| 2022 | $3,510 | $27,550 | $4,200 | $23,350 |
| 2021 | $3,308 | $27,550 | $4,200 | $23,350 |
| 2020 | $1,804 | $15,130 | $4,200 | $10,930 |
| 2019 | $1,850 | $15,130 | $4,000 | $11,130 |
| 2018 | $872 | $15,130 | $4,000 | $11,130 |
| 2017 | $1,657 | $15,130 | $4,000 | $11,130 |
| 2016 | $1,624 | $15,130 | $4,000 | $11,130 |
| 2015 | $801 | $15,130 | $4,000 | $11,130 |
| 2014 | $801 | $15,130 | $4,000 | $11,130 |
Agents Affiliated with this Home
-
Diana Nguyen
D
Seller's Agent in 2024
Diana Nguyen
DN Realty, LLC
9 in this area
99 Total Sales
-
Tanja Watson
T
Buyer's Agent in 2024
Tanja Watson
Haus Nola Realty Group, LLC
(504) 287-9433
3 in this area
10 Total Sales
-
Anh-Dao Nguyen
A
Seller's Agent in 2023
Anh-Dao Nguyen
People's Realty, Inc.
(504) 657-2701
3 in this area
29 Total Sales
-
Renee' Broussard

Buyer's Agent in 2023
Renee' Broussard
Newlands United, LLC
(504) 782-1937
27 Total Sales
-
A
Seller's Agent in 2021
Antonio Colina
Keller Williams Realty-First Choice
-
John Nguyen

Buyer's Agent in 2021
John Nguyen
People's Realty, Inc.
(504) 583-5294
19 in this area
98 Total Sales
Map
Source: ROAM MLS
MLS Number: 2447856
APN: 0200012173
- 157 Barnes Ct
- 1232 Wyndham North None
- 1232 Wyndham N
- 872 Bellemeade Blvd
- 933 Christana Place
- 3320 Timberlane Way Dr Unit 134
- 1200 Wyndham S
- 3745 Lake Timberlane Dr
- 3652 Lake Timberlane Dr
- 1825 Lake Superior Dr
- 3404 Lake Des Allemands Dr
- 3633 Lake Michel Ct
- 836 Sheree Lyn Ct
- 1844 Timberlane Estate Dr
- 3720 Lake Arrowhead Dr
- 3524 Lake Lynn Dr
- 3505 Lake Lynn Dr






