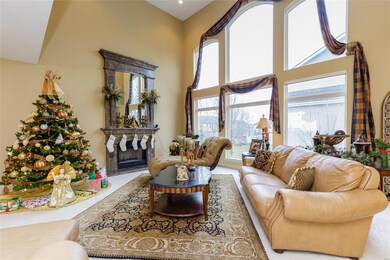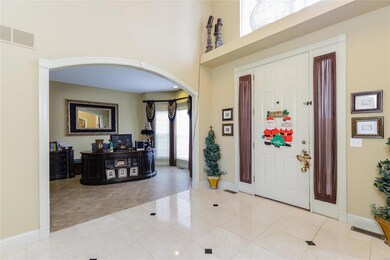
124 Barrington Lake Dr O Fallon, MO 63368
Estimated Value: $591,000 - $647,000
Highlights
- Primary Bedroom Suite
- Open Floorplan
- Family Room with Fireplace
- Frontier Middle School Rated A-
- Deck
- Vaulted Ceiling
About This Home
As of May 2019Price Pushed too high when initially listed, but now THIS HOME IS A DEAL! Listed $15K below purchase price & FINISHED BASEMENT after purchase! Don't pass this one up - Come put your personal touch/decor into this Custom Home! Grand entry & wall of windows in Huge Great Rm, w/stunning fplc surround! Balcony overlooks Great Rm & Entry, a unique feature giving this home it's Grand Appeal! Lg frml dining & living rm/den. Warm & kitchen/brkfst area open to Great Rm, w/hardwoods, 42" Cherry Cabs, granite, huge island, stainless appl & Jenn Air gas cooktop! WI pantry, plan desk & bay wndw walks out to composite deck w/vinyl railings/stamped concrete walk! Awesome walk out finished lower level w/designer in wall fplc in family rm,recreation area & kitchen w/granite counters & commercial stove + gorgeous full bath! Vaulted master is a retreat w/gorgeous bath w/thick marbled limestone counters w/custom sinks,jet tub,lg shower,tile floors & WIC! 9' ceilings mn lvl,MFL,In grnd sprklr,3800 fin sqft
Last Agent to Sell the Property
RE/MAX Platinum License #1999144168 Listed on: 10/04/2018

Home Details
Home Type
- Single Family
Est. Annual Taxes
- $6,091
Year Built
- Built in 2002
Lot Details
- 0.25 Acre Lot
- Cul-De-Sac
- Level Lot
- Sprinkler System
HOA Fees
- $25 Monthly HOA Fees
Parking
- 3 Car Garage
- Side or Rear Entrance to Parking
- Garage Door Opener
Home Design
- Traditional Architecture
- Brick or Stone Veneer Front Elevation
- Stone Siding
- Vinyl Siding
Interior Spaces
- 2-Story Property
- Open Floorplan
- Vaulted Ceiling
- Ceiling Fan
- Wood Burning Fireplace
- Electric Fireplace
- Tilt-In Windows
- Window Treatments
- Bay Window
- French Doors
- Sliding Doors
- Atrium Doors
- Six Panel Doors
- Two Story Entrance Foyer
- Family Room with Fireplace
- 2 Fireplaces
- Great Room with Fireplace
- Living Room
- Breakfast Room
- Formal Dining Room
- Lower Floor Utility Room
- Laundry on main level
Kitchen
- Breakfast Bar
- Walk-In Pantry
- Electric Oven or Range
- Gas Cooktop
- Microwave
- Dishwasher
- Stainless Steel Appliances
- Kitchen Island
- Granite Countertops
- Built-In or Custom Kitchen Cabinets
- Disposal
Flooring
- Wood
- Partially Carpeted
Bedrooms and Bathrooms
- 4 Bedrooms
- Primary Bedroom Suite
- Walk-In Closet
- Primary Bathroom is a Full Bathroom
- Dual Vanity Sinks in Primary Bathroom
- Whirlpool Tub and Separate Shower in Primary Bathroom
Partially Finished Basement
- Walk-Out Basement
- Basement Fills Entire Space Under The House
- Fireplace in Basement
- Finished Basement Bathroom
Home Security
- Security System Owned
- Fire and Smoke Detector
Outdoor Features
- Deck
- Patio
Schools
- Prairie View Elem. Elementary School
- Frontier Middle School
- Timberland High School
Utilities
- Forced Air Zoned Heating and Cooling System
- Heating System Uses Gas
- Underground Utilities
- Gas Water Heater
- High Speed Internet
Listing and Financial Details
- Home Protection Policy
- Assessor Parcel Number 4-0033-9166-00-0037.0000000
Community Details
Recreation
- Recreational Area
Ownership History
Purchase Details
Home Financials for this Owner
Home Financials are based on the most recent Mortgage that was taken out on this home.Purchase Details
Home Financials for this Owner
Home Financials are based on the most recent Mortgage that was taken out on this home.Purchase Details
Home Financials for this Owner
Home Financials are based on the most recent Mortgage that was taken out on this home.Similar Homes in the area
Home Values in the Area
Average Home Value in this Area
Purchase History
| Date | Buyer | Sale Price | Title Company |
|---|---|---|---|
| Greenly Mathew P | -- | Synergy Title | |
| Biondo Giovanni | -- | Ust | |
| Prudential Residential Services Lp | $345,000 | Ust |
Mortgage History
| Date | Status | Borrower | Loan Amount |
|---|---|---|---|
| Open | Greenly Matthew P | $318,691 | |
| Closed | Greenly Mathew P | $320,000 | |
| Previous Owner | Biondo Giovanni | $162,458 | |
| Previous Owner | Biondo Ninfa | $50,000 | |
| Previous Owner | Biondo Giovanni | $200,000 |
Property History
| Date | Event | Price | Change | Sq Ft Price |
|---|---|---|---|---|
| 05/30/2019 05/30/19 | Sold | -- | -- | -- |
| 11/17/2018 11/17/18 | Price Changed | $425,000 | -2.9% | $112 / Sq Ft |
| 10/04/2018 10/04/18 | For Sale | $437,500 | -- | $115 / Sq Ft |
Tax History Compared to Growth
Tax History
| Year | Tax Paid | Tax Assessment Tax Assessment Total Assessment is a certain percentage of the fair market value that is determined by local assessors to be the total taxable value of land and additions on the property. | Land | Improvement |
|---|---|---|---|---|
| 2023 | $6,091 | $94,811 | $0 | $0 |
| 2022 | $5,448 | $79,076 | $0 | $0 |
| 2021 | $5,454 | $79,076 | $0 | $0 |
| 2020 | $5,601 | $77,878 | $0 | $0 |
| 2019 | $5,203 | $77,878 | $0 | $0 |
| 2018 | $5,002 | $71,361 | $0 | $0 |
| 2017 | $5,002 | $71,361 | $0 | $0 |
| 2016 | $4,735 | $64,717 | $0 | $0 |
| 2015 | $4,673 | $64,717 | $0 | $0 |
| 2014 | $3,979 | $59,021 | $0 | $0 |
Agents Affiliated with this Home
-
Lisa Adkins

Seller's Agent in 2019
Lisa Adkins
RE/MAX
(636) 272-4205
9 in this area
309 Total Sales
-
Lori Dillick

Buyer's Agent in 2019
Lori Dillick
Keller Williams Realty West
(314) 313-9672
1 in this area
122 Total Sales
Map
Source: MARIS MLS
MLS Number: MIS18080216
APN: 4-0033-9166-00-0037.0000000
- 15 Windrose Lake Ct
- 1 Expanded McKnight @ Vdp
- 1 Clayton @ Vdp
- 1 Expanded Warson @ Vdp
- 1 McKnight @ Vdp
- 1 Warson @ Vdp
- 116 Dardenne Place Dr
- 110 Dardenne Place Dr
- 616 Knollshire Way
- 1 Nottingham @ Willow Grove
- 1 Edgewood @ Willow Grove
- 1 Princeton @ Willow Grove
- 1 Kingston @ Willow Grove
- 1 Bridgeport @ Willow Grove
- 1 Waverly @ Willow Grove
- 1 Monaco @ Willow Grove
- 1 Bradford @ Willow Grove
- 505 Garrick Place
- 1406 Kearney Dr
- 1021 Pleasant Meadow Dr
- 124 Barrington Lake Dr
- 24 Wyndham Lake Ct
- 126 Barrington Lake Dr
- 125 Barrington Lake Dr
- 21 Wyndham Lake Ct
- 130 Barrington Lake Dr
- 123 Barrington Lake Dr
- 26 Wyndham Lake Ct
- 127 Barrington Lake Dr
- 23 Wyndham Lake Ct
- 136 Barrington Lake Dr
- 121 Barrington Lake Dr
- 129 Barrington Lake Dr
- 118 Barrington Lake Dr
- 28 Wyndham Lake Ct
- 177 Greenshire Ct
- 119 Barrington Lake Dr
- 138 Barrington Lake Dr
- 27 Wyndham Lake Ct
- 428 Parkshire Place Dr






