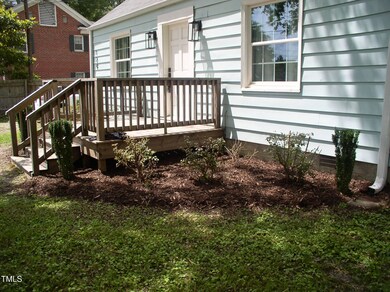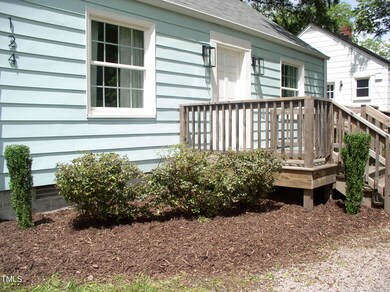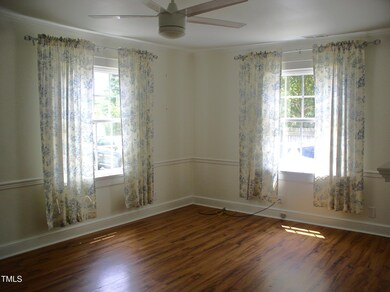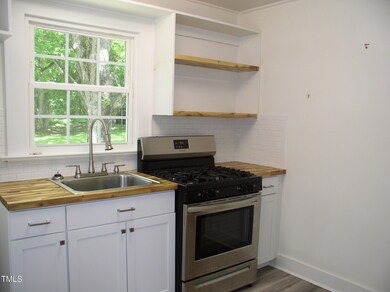
124 Battle Ave Warrenton, NC 27589
Estimated payment $822/month
Highlights
- Private Yard
- Neighborhood Views
- Cottage
- No HOA
- Screened Porch
- Bathtub with Shower
About This Home
Come enjoy the quaint town of Warrenton! This bungalow is within walking distance to the restaurants, coffee shop, entertainment, senior citizens center and more! Freshly landscaped, newer flooring (LVP in kitchen and bathroom), updated kitchen that opens to the screened porch - great place for a morning cup of coffee or just relaxing after a long day. Spacious back yard offering space for a garden, four-legged friends and the smaller ones too! Make an appointment today with your realtor and start enjoying this historical town - call it home!
Home Details
Home Type
- Single Family
Est. Annual Taxes
- $561
Year Built
- Built in 1945
Lot Details
- 0.25 Acre Lot
- Level Lot
- Private Yard
- Garden
- Back and Front Yard
Home Design
- Cottage
- Block Foundation
- Shingle Roof
- Vinyl Siding
- Lead Paint Disclosure
Interior Spaces
- 783 Sq Ft Home
- 1-Story Property
- Ceiling Fan
- Insulated Windows
- Family Room
- Screened Porch
- Neighborhood Views
- Pull Down Stairs to Attic
- Built-In Gas Range
Flooring
- Laminate
- Luxury Vinyl Tile
Bedrooms and Bathrooms
- 2 Bedrooms
- 1 Full Bathroom
- Bathtub with Shower
Laundry
- Laundry in Kitchen
- Stacked Washer and Dryer
Parking
- 3 Parking Spaces
- Private Driveway
- 3 Open Parking Spaces
Schools
- Mariam Boyd Elementary School
- Warren Middle School
- Warren High School
Utilities
- Central Air
- Heat Pump System
- Water Heater
- Cable TV Available
Additional Features
- Rain Gutters
- Grass Field
Community Details
- No Home Owners Association
- Restaurant
Listing and Financial Details
- Assessor Parcel Number E6B576
Map
Home Values in the Area
Average Home Value in this Area
Tax History
| Year | Tax Paid | Tax Assessment Tax Assessment Total Assessment is a certain percentage of the fair market value that is determined by local assessors to be the total taxable value of land and additions on the property. | Land | Improvement |
|---|---|---|---|---|
| 2024 | $561 | $35,744 | $9,900 | $25,844 |
| 2023 | $540 | $35,744 | $9,900 | $25,844 |
| 2022 | $522 | $35,744 | $9,900 | $25,844 |
| 2021 | $522 | $35,744 | $9,900 | $25,844 |
| 2020 | $522 | $35,744 | $9,900 | $25,844 |
| 2019 | $515 | $35,744 | $9,900 | $25,844 |
| 2018 | $504 | $35,744 | $9,900 | $25,844 |
| 2017 | $504 | $35,744 | $9,900 | $25,844 |
| 2016 | $519 | $39,317 | $9,900 | $29,417 |
| 2015 | -- | $39,317 | $0 | $0 |
| 2014 | -- | $39,317 | $0 | $0 |
| 2010 | -- | $39,317 | $9,900 | $29,417 |
Property History
| Date | Event | Price | Change | Sq Ft Price |
|---|---|---|---|---|
| 06/05/2025 06/05/25 | Pending | -- | -- | -- |
| 06/02/2025 06/02/25 | For Sale | $139,900 | +9.3% | $179 / Sq Ft |
| 12/14/2023 12/14/23 | Off Market | $128,000 | -- | -- |
| 11/22/2022 11/22/22 | Sold | $128,000 | -5.2% | $163 / Sq Ft |
| 10/23/2022 10/23/22 | Pending | -- | -- | -- |
| 10/10/2022 10/10/22 | For Sale | $135,000 | -- | $172 / Sq Ft |
Purchase History
| Date | Type | Sale Price | Title Company |
|---|---|---|---|
| Deed | -- | None Listed On Document | |
| Deed | $128,000 | -- | |
| Deed | $85,000 | None Available | |
| Special Warranty Deed | -- | None Available | |
| Deed | $30,000 | -- |
Mortgage History
| Date | Status | Loan Amount | Loan Type |
|---|---|---|---|
| Previous Owner | $84,000 | Stand Alone Second |
Similar Homes in Warrenton, NC
Source: Doorify MLS
MLS Number: 10100152
APN: E6B576
- 508 Eaton Ave
- 302 Halifax St
- 410 Halifax St
- 0 W Franklin St
- 134 S Main St
- 127 Dowtin St
- 1370 N Carolina 58
- 5 N Carolina 58
- 4 N Carolina 58
- 401 Church St
- 210 N Front St
- 207 N Main St
- 311 N Bute St
- 303 Wilcox St
- 611, 619 W Ridgeway St
- 403 Rodwell St
- 420 Rodwell St
- 0 Highway 58 Perry No 5
- 183 Red Hill Loop Rd
- 162 Valley Rd






