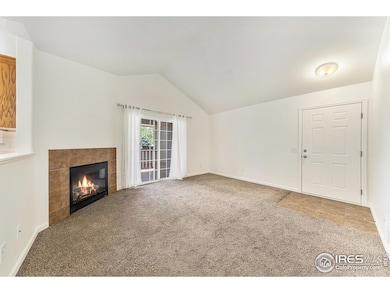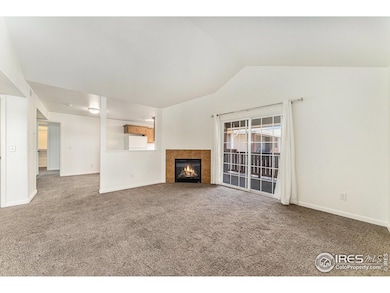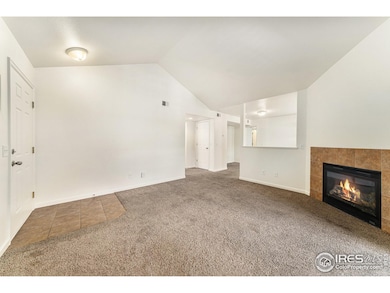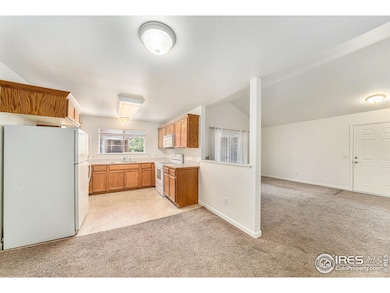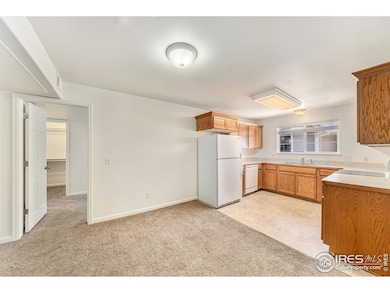124 Beacon Way Windsor, CO 80550
Water Valley NeighborhoodEstimated payment $1,994/month
Total Views
24,731
2
Beds
2
Baths
1,039
Sq Ft
$274
Price per Sq Ft
Highlights
- Cathedral Ceiling
- Balcony
- Double Pane Windows
- End Unit
- 1 Car Detached Garage
- Walk-In Closet
About This Home
Welcome to this beautiful second story, ranch, condo. Home has been beautifully cared for. New interior paint as of June 2025. Two bedrooms, two bathrooms, dining room, & living room with vaulted ceilings and gas fireplace. Kitchen offers lots of cabinets. Large primary with walk-in closet and full bath. Patio area with storage closet. Detached 1-car garage, Building 2, #D, very close to the unit. Seller is offering a 1-year home warranty plan. Lots of trails/ sidewalks, close to town, great location.
Townhouse Details
Home Type
- Townhome
Est. Annual Taxes
- $1,642
Year Built
- Built in 2003
Lot Details
- End Unit
- North Facing Home
HOA Fees
Parking
- 1 Car Detached Garage
- Alley Access
- Garage Door Opener
Home Design
- Entry on the 2nd floor
- Wood Frame Construction
- Composition Roof
- Stone
Interior Spaces
- 1,039 Sq Ft Home
- 1-Story Property
- Cathedral Ceiling
- Gas Fireplace
- Double Pane Windows
- Window Treatments
- Dining Room
Kitchen
- Electric Oven or Range
- Microwave
- Dishwasher
- Disposal
Flooring
- Carpet
- Vinyl
Bedrooms and Bathrooms
- 2 Bedrooms
- Walk-In Closet
- Primary Bathroom is a Full Bathroom
Laundry
- Laundry on main level
- Dryer
- Washer
Home Security
Outdoor Features
- Balcony
- Exterior Lighting
Schools
- Mountain View Elementary School
- Windsor Middle School
- Windsor High School
Utilities
- Forced Air Heating and Cooling System
Listing and Financial Details
- Home warranty included in the sale of the property
- Assessor Parcel Number R2978004
Community Details
Overview
- Association fees include trash, snow removal, utilities, cable TV, water/sewer
- Water Valley Master Association, Phone Number (970) 686-5828
- Lakes At Water Valley Association
- The Lakes At Water Valley Subdivision
Recreation
- Park
Pet Policy
- Dogs and Cats Allowed
Security
- Fire and Smoke Detector
Map
Create a Home Valuation Report for This Property
The Home Valuation Report is an in-depth analysis detailing your home's value as well as a comparison with similar homes in the area
Home Values in the Area
Average Home Value in this Area
Property History
| Date | Event | Price | List to Sale | Price per Sq Ft | Prior Sale |
|---|---|---|---|---|---|
| 10/24/2025 10/24/25 | Price Changed | $285,000 | -5.0% | $274 / Sq Ft | |
| 06/26/2025 06/26/25 | Price Changed | $300,000 | -3.2% | $289 / Sq Ft | |
| 01/31/2025 01/31/25 | Price Changed | $310,000 | -4.6% | $298 / Sq Ft | |
| 12/09/2024 12/09/24 | For Sale | $325,000 | +69.3% | $313 / Sq Ft | |
| 01/28/2019 01/28/19 | Off Market | $192,000 | -- | -- | |
| 01/28/2019 01/28/19 | Off Market | $212,000 | -- | -- | |
| 08/10/2016 08/10/16 | Sold | $212,000 | +3.4% | $211 / Sq Ft | View Prior Sale |
| 07/11/2016 07/11/16 | Pending | -- | -- | -- | |
| 07/06/2016 07/06/16 | For Sale | $205,000 | +6.8% | $204 / Sq Ft | |
| 06/28/2016 06/28/16 | Sold | $192,000 | +3.8% | $191 / Sq Ft | View Prior Sale |
| 06/09/2016 06/09/16 | For Sale | $185,000 | -- | $184 / Sq Ft |
Source: IRES MLS
Source: IRES MLS
MLS Number: IRE1023233
Nearby Homes
- 1343 Lake Cir Unit 8B
- 18 Tulip Ct
- 14 Daisy Ct
- 116 Cobble Ct
- 149 Sunflower Dr
- 312 Whitney Bay
- 138 Sunflower Dr
- 881 Columbine Dr
- 232 Cattail Bay
- 303 Pelican Cove
- 147 Crabapple Dr
- 354 Amber Dr
- 305 Amber Dr
- 400 Hemlock Dr
- 248 Habitat Cir
- 75 Lodgepole Dr
- 1539 Sandy Ln
- 453 Harbor Ct
- 60 Lodgepole Dr
- 713 Apple Ct
- 219 Chestnut St
- 601 Chestnut St
- 855 Maplebrook Dr
- 620 Cedar St
- 318 Cherryridge Dr
- 500 Apex Dr
- 2179 Sky End Dr
- 1579 Sorenson Dr
- 1692 Grand Ave Unit 4
- 1805 Timber Rdg Pkwy
- 1825 Cherry Blossom Dr
- 2115 Falling Leaf Dr
- 883 Emerald Lakes St
- 1057 Long Meadows St
- 1055 Long Meadows St
- 972 Cascade Falls St
- 957 Cascade Falls St
- 1508 Ponderosa Dr
- 1910 Mahogany Way
- 6910 Steeplechase Dr


