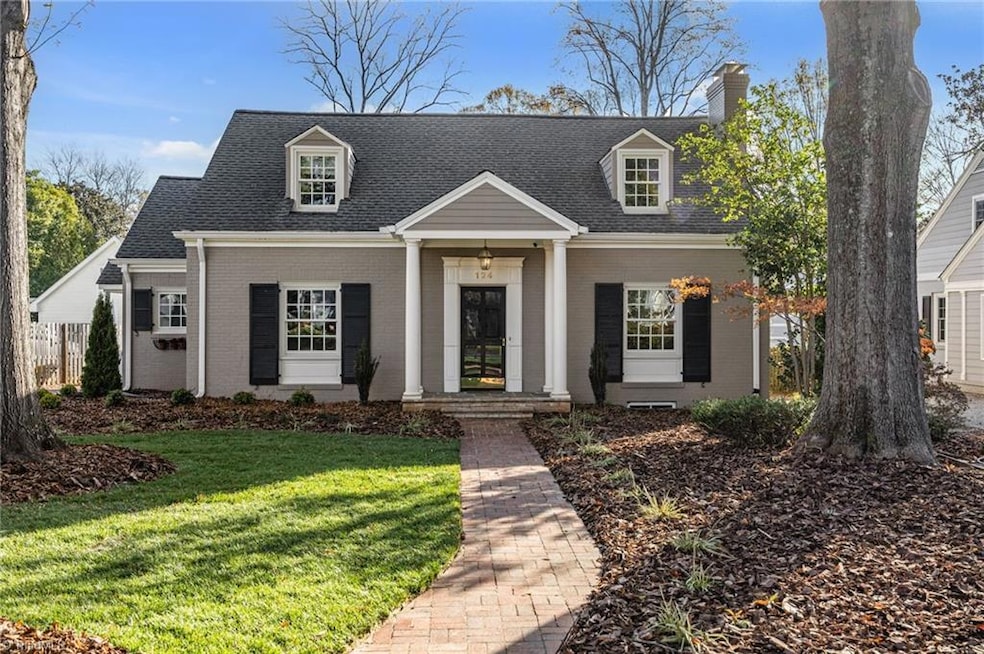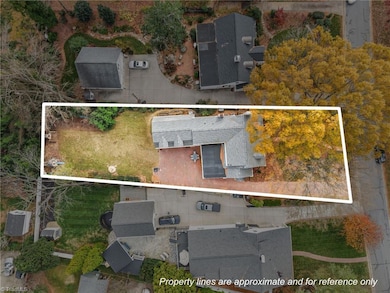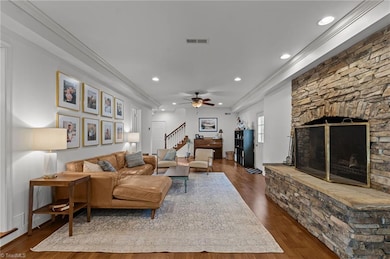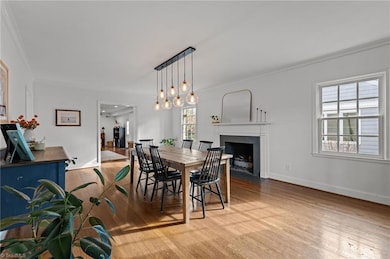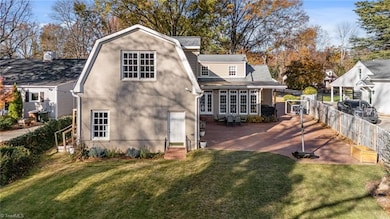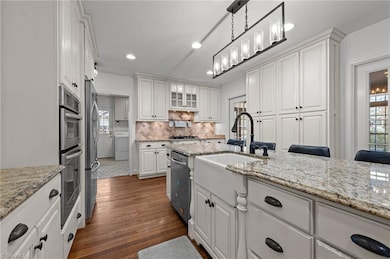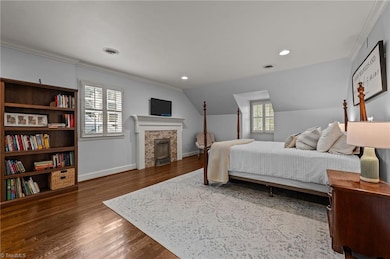124 Beverly Place Greensboro, NC 27403
Starmount Forest NeighborhoodEstimated payment $4,726/month
Highlights
- Dining Room with Fireplace
- Wood Flooring
- No HOA
- Sternberger Elementary Rated A-
- Solid Surface Countertops
- Porch
About This Home
Welcome to Starmount! This 4BR/4BA home has all the character you'd expect w/ modern, updated features. Enjoy the picturesque living room w/ raised gas-log fireplace. Oversized formal dining room filled w/ natural light & fireplace that sets the stage for memorable gatherings. The kitchen is complete w/ granite countertops, & spacious island. The 4th bedroom w/ built-ins & private bath can be a home office. The expansive sunroom provides all the space you need for your morning coffee or evening relaxation. Retreat-like primary suite offers a spacious bath w/ separate shower, & garden tub. Recently updated laundry room w/ impressive storage. Attached garage w/ space for home gym. Beautiful brick-paved drive leads to oversized patio. Fenced backyard featuring an outdoor fireplace. Minutes from downtown GSO, Friendly Shopping Center, Wendover Avenue, & Bryan Blvd.
Home Details
Home Type
- Single Family
Est. Annual Taxes
- $7,282
Year Built
- Built in 1939
Lot Details
- 0.36 Acre Lot
- Fenced
- Level Lot
- Property is zoned R-3
Parking
- 2 Car Attached Garage
- Driveway
Home Design
- Brick Exterior Construction
- Wood Siding
Interior Spaces
- 3,486 Sq Ft Home
- Property has 2 Levels
- Ceiling Fan
- Living Room with Fireplace
- Dining Room with Fireplace
- 2 Fireplaces
- Unfinished Basement
Kitchen
- Gas Cooktop
- Dishwasher
- Kitchen Island
- Solid Surface Countertops
Flooring
- Wood
- Carpet
- Tile
Bedrooms and Bathrooms
- 4 Bedrooms
- Soaking Tub
- Separate Shower
Laundry
- Laundry Room
- Dryer Hookup
Outdoor Features
- Porch
Schools
- Kiser Middle School
- Grimsley High School
Utilities
- Forced Air Heating and Cooling System
- Gas Water Heater
Community Details
- No Home Owners Association
- Starmount Forest Subdivision
Listing and Financial Details
- Assessor Parcel Number 0023710
- 1% Total Tax Rate
Map
Home Values in the Area
Average Home Value in this Area
Tax History
| Year | Tax Paid | Tax Assessment Tax Assessment Total Assessment is a certain percentage of the fair market value that is determined by local assessors to be the total taxable value of land and additions on the property. | Land | Improvement |
|---|---|---|---|---|
| 2025 | $7,356 | $524,300 | $105,000 | $419,300 |
| 2024 | $7,356 | $524,300 | $105,000 | $419,300 |
| 2023 | $7,356 | $524,300 | $105,000 | $419,300 |
| 2022 | $7,146 | $524,300 | $105,000 | $419,300 |
| 2021 | $5,477 | $393,200 | $80,000 | $313,200 |
| 2020 | $4,850 | $348,200 | $80,000 | $268,200 |
| 2019 | $4,850 | $348,200 | $0 | $0 |
| 2018 | $4,711 | $348,200 | $0 | $0 |
| 2017 | $4,711 | $348,200 | $0 | $0 |
| 2016 | $4,542 | $328,100 | $0 | $0 |
| 2015 | $4,569 | $328,100 | $0 | $0 |
| 2014 | $4,602 | $328,100 | $0 | $0 |
Property History
| Date | Event | Price | List to Sale | Price per Sq Ft |
|---|---|---|---|---|
| 11/25/2025 11/25/25 | For Sale | $779,900 | -- | $224 / Sq Ft |
Purchase History
| Date | Type | Sale Price | Title Company |
|---|---|---|---|
| Warranty Deed | $525,000 | None Available | |
| Warranty Deed | $260,000 | None Available |
Mortgage History
| Date | Status | Loan Amount | Loan Type |
|---|---|---|---|
| Open | $498,750 | New Conventional | |
| Previous Owner | $208,000 | Purchase Money Mortgage |
Source: Triad MLS
MLS Number: 1203017
APN: 0023710
- 209 E Avondale Dr
- 3411 Dogwood Dr
- 223 E Avondale Dr
- 3007 Madison Ave
- 213 Mistletoe Dr
- 3210 Edgewater Dr
- 2915 Hayden Park Ln
- 104 Knollwood Dr
- 3237 W Friendly Ave
- 3003 Edgewater Dr
- 110 Berkshire St
- 300 N Holden Rd
- 121 N Holden Rd
- 4 Ramsgate Ct
- 20 Ramsgate Ct
- 3814 Manor Dr
- 3812 Walker Ave
- 2516 Sylvan Rd
- 2321 Walker Ave
- 306 W Greenway Dr S
- 300 Ashland Dr
- 210 N Lindell Rd Unit E
- 900 Hobbs Rd
- 712 Englewood St
- 2008 Walker Ave
- 2007 Walker Ave
- 2813 Spring Garden St
- 1024 Willowbrook Dr Unit 1024
- 3008 Peebles Dr
- 4254 United St
- 1100 Willowbrook Dr Unit EP
- 2911 Spring Garden St Unit B
- 2201-2203 Spring Garden
- 1001 S Lindell Rd
- 1944 Spring Garden St Unit A
- 1944 Spring Garden St Unit D
- 2003 Spring Garden St Unit 3
- 1811 Walker Ave
- 1809 Walker Ave
- 1703 Walker Ave
