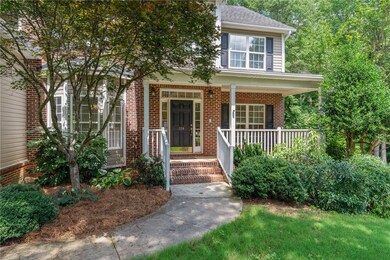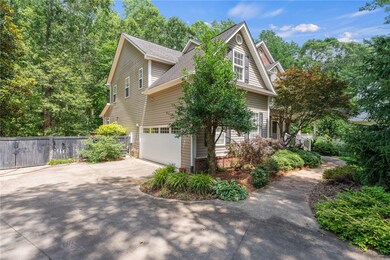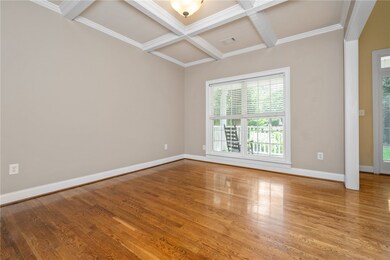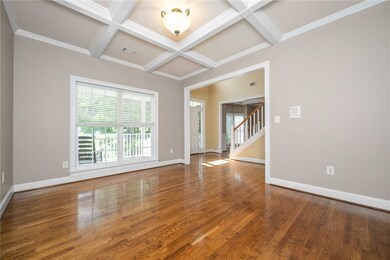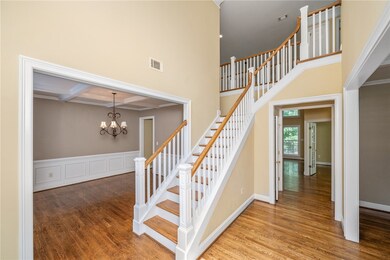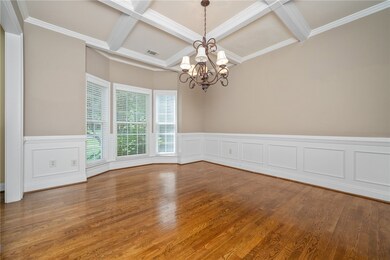
124 Bluestone Ct Easley, SC 29642
Estimated payment $4,096/month
Highlights
- Deck
- Vaulted Ceiling
- Wood Flooring
- Richard H. Gettys Middle School Rated A-
- Traditional Architecture
- Bonus Room
About This Home
If your looking for a quiet cul-de-sac, this stunning custom-built home 5 bedroom, 4 bathroom home offers approximately 5,200 square feet of elegant living space, with a PRIVATE BACKYARD. Thoughtfully designed, it’s ideal for families, entertainers, and multigenerational living. Step onto the charming COVERED FRONT PORCH and into the grand two-story foyer, where beautiful HARDWOOD FLOORS flow throughout the main level. To the left, a formal dining room showcases a striking 9-FOOT-COFFERED CEILING—perfect for hosting gatherings. Opposite the foyer is a flexible formal living room, ideal for a home office, library, or sitting room. At the heart of the home is the expansive two-story Great Room, filled with NATURAL LIGHT and anchored by a cozy GAS FIREPLACE. This inviting space opens seamlessly to the gourmet kitchen, featuring warm MAPLE CABINETRY, a stylish TILE BACKSPLASH, STAINLESS STEEL GAS FIREPLACE, pantry, and a spacious breakfast area. Adjacent to the kitchen are a BRIGHT SUNROOM and an additional versatile room—offering endless possibilities for play, work, or relaxation. Upstairs, retreat to the luxurious primary suite with HARDWOOD FLOORS a TREY CEILING, and an oversized walk-in closet. The EN-SUITE BATH includes DUAL VANITIES, a GARDEN TUB, and a separate walk-in shower. Three additional generously sized bedrooms (all carpeted for comfort), a full bath, and a convenient upstairs laundry room complete the upper level. The FULLY FINISHED WALK OUT BASEMENT is a standout feature, offering incredible flexibility for a variety of needs. With its own SECOND KITCHEN, den, recreation room, EXERCISE ROOM, full bath, bedroom, and amazing extra space, it’s perfectly suited for a PRIVATE IN-LAW SUITE, guest retreat, or even a HOME BASED BUSINESS SET-UP. Enjoy the outdoors year-round, take a walk by your very own CREEK or enjoy sitting on the SCREENED PORCH or LARGE BACK DECK, overlooking the beautifully landscaped and FULLY FENCED BACKYARD—perfect for kids, pets, and entertaining. A FULL-YARD IRRIGATION system keeps the lawn lush and convenient outdoor SHED is equipped with ELECTRICITY. Located in a sought-after community with access to a neighborhood pool, just 10 MIN FROM EASLEY’S SHOPPING AND DINING, and 20 MINUTES from vibrant DOWNTOWN GREENVILLE—this exceptional home delivers space, style, and functionality.
Home Details
Home Type
- Single Family
Est. Annual Taxes
- $5,479
Year Built
- Built in 2002
Lot Details
- 0.66 Acre Lot
- Fenced Yard
- Level Lot
- Landscaped with Trees
HOA Fees
- $42 Monthly HOA Fees
Parking
- 2 Car Attached Garage
Home Design
- Traditional Architecture
- Brick Exterior Construction
- Vinyl Siding
Interior Spaces
- 5,125 Sq Ft Home
- 2-Story Property
- Wet Bar
- Bookcases
- Tray Ceiling
- Smooth Ceilings
- Vaulted Ceiling
- Ceiling Fan
- Gas Log Fireplace
- Insulated Windows
- Tilt-In Windows
- Entrance Foyer
- Home Office
- Bonus Room
- Sun or Florida Room
- Intercom
- Finished Basement
Kitchen
- Dishwasher
- Solid Surface Countertops
Flooring
- Wood
- Carpet
- Ceramic Tile
Bedrooms and Bathrooms
- 5 Bedrooms
- Primary bedroom located on second floor
- Walk-In Closet
- Dual Sinks
- Garden Bath
- Separate Shower
Laundry
- Laundry Room
- Dryer
- Washer
Outdoor Features
- Deck
- Screened Patio
- Front Porch
Location
- Outside City Limits
Schools
- Crosswell Elementary School
- Richard H Gettys Middle School
- Easley High School
Utilities
- Cooling Available
- Multiple Heating Units
- Forced Air Heating System
- Heating System Uses Natural Gas
- Underground Utilities
- Septic Tank
Listing and Financial Details
- Assessor Parcel Number 5048-09-25-1076
- $5,479 per year additional tax assessments
Community Details
Overview
- Association fees include pool(s), street lights
- Stonewall Creek Subdivision
Recreation
- Community Pool
Map
Home Values in the Area
Average Home Value in this Area
Tax History
| Year | Tax Paid | Tax Assessment Tax Assessment Total Assessment is a certain percentage of the fair market value that is determined by local assessors to be the total taxable value of land and additions on the property. | Land | Improvement |
|---|---|---|---|---|
| 2024 | $5,479 | $22,800 | $1,190 | $21,610 |
| 2023 | $5,479 | $15,200 | $1,200 | $14,000 |
| 2022 | $1,834 | $15,200 | $1,200 | $14,000 |
| 2021 | $1,741 | $15,200 | $1,200 | $14,000 |
| 2020 | $4,875 | $15,200 | $1,200 | $14,000 |
| 2019 | $1,514 | $15,200 | $1,200 | $14,000 |
| 2018 | $1,414 | $13,570 | $1,200 | $12,370 |
| 2017 | $1,374 | $13,570 | $1,200 | $12,370 |
| 2015 | $1,434 | $13,570 | $0 | $0 |
| 2008 | -- | $11,860 | $1,040 | $10,820 |
Property History
| Date | Event | Price | Change | Sq Ft Price |
|---|---|---|---|---|
| 07/10/2025 07/10/25 | Price Changed | $650,000 | -7.1% | $130 / Sq Ft |
| 06/21/2025 06/21/25 | For Sale | $699,900 | -- | $140 / Sq Ft |
Purchase History
| Date | Type | Sale Price | Title Company |
|---|---|---|---|
| Quit Claim Deed | -- | Tony Dipasquale Law Finn Llc | |
| Interfamily Deed Transfer | -- | None Available | |
| Deed | $340,000 | -- | |
| Deed | $347,000 | None Available |
Mortgage History
| Date | Status | Loan Amount | Loan Type |
|---|---|---|---|
| Open | $341,370 | New Conventional | |
| Previous Owner | $323,000 | No Value Available | |
| Previous Owner | $277,600 | New Conventional | |
| Previous Owner | $40,800 | New Conventional |
Similar Homes in Easley, SC
Source: Western Upstate Multiple Listing Service
MLS Number: 20289315
APN: 5048-09-25-1076
- 182 Poplar Springs Dr
- 413 Oak Ridge Place
- 108 Stratford Dr
- 323 Wild Wing Way
- 4815 Old Easley Bridge Rd
- 103 James Lake Way
- 110 Creek Dr
- 235 Fledgling Way
- 103 Oakcreek Dr
- 108 Horseshoe Bend Rd
- 310 Cardinal Dr
- 324 Crestgate Way
- 107 Barrington Ct
- 4875 Calhoun Memorial Hwy
- 203 Muirfield Dr
- 00 S Carolina 153
- 137 Pin Oak Ct
- 100 Buxton Ave
- 102 Cardinal George Ct
- 129 Pin Oak Ct
- 100 James Way
- 133 Ledgewood Way
- 219 Andrea Cir
- 201 Rolling Ridge Way
- 130 Perry Bend Cir
- 100 Hillandale Ct
- 107 Auston Woods Cir
- 3 Vantage Way
- 201 Worcester Ln
- 100 Arbor St
- 101 Boone Hall Dr
- 225 Joes Ct
- 105 Stewart Dr
- 1 Wendy Hill Way
- 201 Rison Rd
- 104 Glazed Springs Ct
- 103 Woodhill Dr Unit Downstairs apartment

