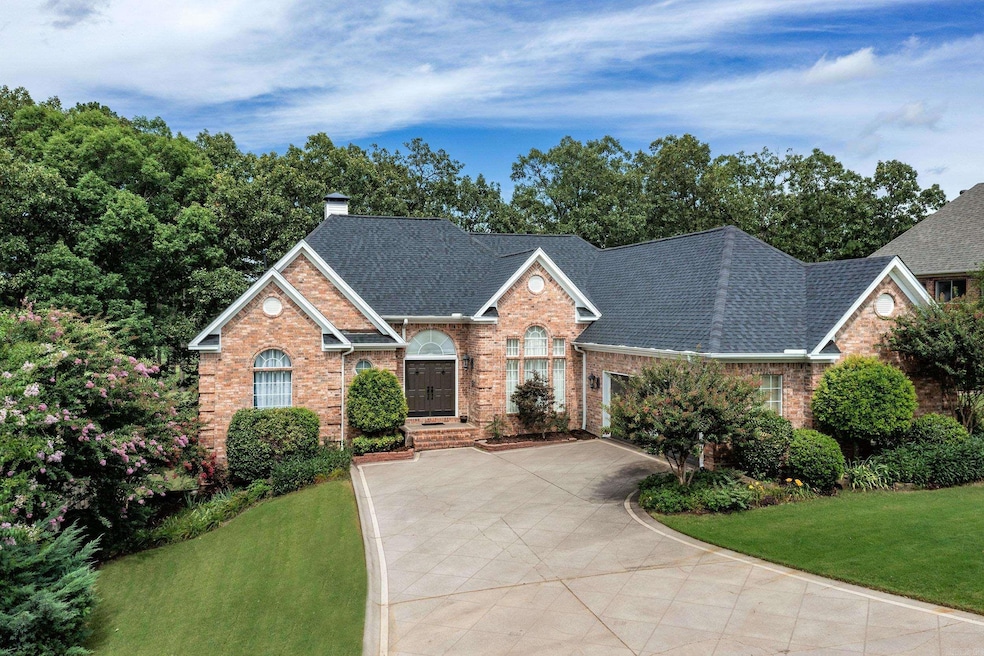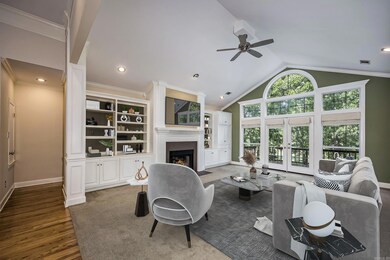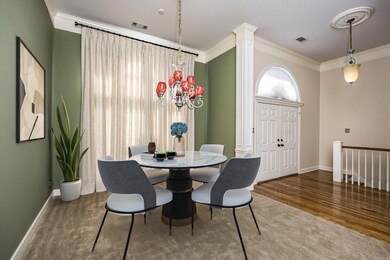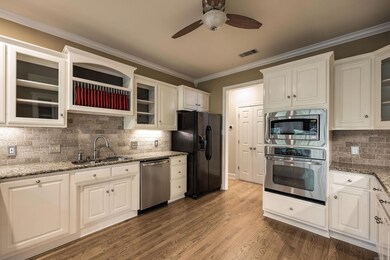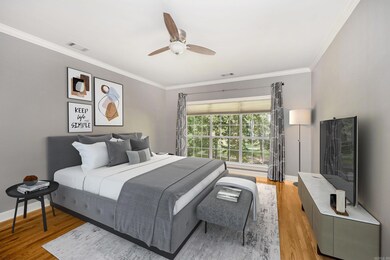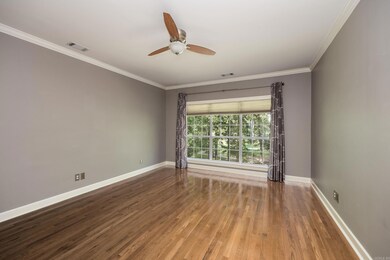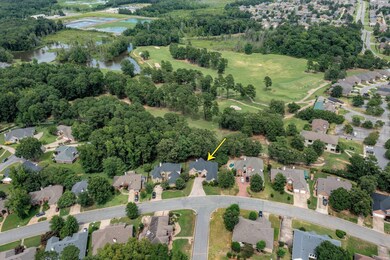
124 Calais Dr Maumelle, AR 72113
Highlights
- Safe Room
- Golf Course View
- Multiple Fireplaces
- Home Theater
- Deck
- Traditional Architecture
About This Home
As of December 2024Welcome to your dream home nestled on the serene fairways of the Country Club of Arkansas with **NEW ROOF, TWO NEW AC UNITS, AND NEW FURNACE DOWNSTAIRS** Soaring HIGH CEILINGS and OVERSIZED WINDOWS flood the home with natural light, creating an airy and inviting atmosphere. Lives as a one story with 3 BEDROOMS ON THE MAIN FLOOR. The spacious media room downstairs, with it's own full bath and fireplace, would make a great 4th bedroom. The kitchen offers a LARGE WALK-IN PANTRY and the bathrooms have been tastefully remodeled, with modern finishes and quality craftsmanship. Outside, mature landscaping and iron fencing creates a picturesque backdrop OVERLOOKING THE GOLF COURSE. Ample storage includes a FLOORED ATTIC above and SHELVED STORAGE ROOM and ADDITIONAL GARAGE with area for storm shelter underneath. Drive the golf cart straight through the back yard to the golf course! Don't miss this rare opportunity to own a home in a sought-after, luxurious location!
Last Agent to Sell the Property
Keller Williams Realty LR Branch Listed on: 10/03/2024

Home Details
Home Type
- Single Family
Est. Annual Taxes
- $3,585
Year Built
- Built in 1998
Lot Details
- 0.33 Acre Lot
- Wrought Iron Fence
- Sloped Lot
- Sprinkler System
HOA Fees
- $8 Monthly HOA Fees
Home Design
- Traditional Architecture
- Brick Exterior Construction
- Architectural Shingle Roof
Interior Spaces
- 3,146 Sq Ft Home
- 1.5-Story Property
- Multiple Fireplaces
- Fireplace With Glass Doors
- Fireplace Features Blower Fan
- Gas Log Fireplace
- Insulated Windows
- Insulated Doors
- Great Room
- Formal Dining Room
- Home Theater
- Golf Course Views
- Attic Floors
Kitchen
- Breakfast Bar
- Built-In Oven
- Range
- Microwave
- Plumbed For Ice Maker
- Dishwasher
- Disposal
Flooring
- Wood
- Carpet
- Tile
Bedrooms and Bathrooms
- 4 Bedrooms
- Primary Bedroom on Main
- In-Law or Guest Suite
- 3 Full Bathrooms
Laundry
- Laundry Room
- Washer and Gas Dryer Hookup
Finished Basement
- Heated Basement
- Walk-Out Basement
- Crawl Space
Home Security
- Safe Room
- Home Security System
Parking
- 2 Car Garage
- Automatic Garage Door Opener
- Golf Cart Garage
Utilities
- Central Heating and Cooling System
- Underground Utilities
- Gas Water Heater
Additional Features
- Energy-Efficient Insulation
- Deck
Ownership History
Purchase Details
Home Financials for this Owner
Home Financials are based on the most recent Mortgage that was taken out on this home.Purchase Details
Home Financials for this Owner
Home Financials are based on the most recent Mortgage that was taken out on this home.Purchase Details
Home Financials for this Owner
Home Financials are based on the most recent Mortgage that was taken out on this home.Purchase Details
Home Financials for this Owner
Home Financials are based on the most recent Mortgage that was taken out on this home.Purchase Details
Similar Homes in Maumelle, AR
Home Values in the Area
Average Home Value in this Area
Purchase History
| Date | Type | Sale Price | Title Company |
|---|---|---|---|
| Warranty Deed | $452,000 | Commerce Title | |
| Warranty Deed | $452,000 | Commerce Title | |
| Warranty Deed | $336,500 | Lenders Title Company | |
| Warranty Deed | $310,000 | Lenders Title Company | |
| Warranty Deed | $298,000 | Lenders Title Company | |
| Warranty Deed | -- | -- |
Mortgage History
| Date | Status | Loan Amount | Loan Type |
|---|---|---|---|
| Open | $361,600 | New Conventional | |
| Closed | $361,600 | New Conventional | |
| Previous Owner | $265,000 | New Conventional | |
| Previous Owner | $248,000 | New Conventional | |
| Previous Owner | $60,000 | Credit Line Revolving | |
| Previous Owner | $208,600 | VA |
Property History
| Date | Event | Price | Change | Sq Ft Price |
|---|---|---|---|---|
| 12/27/2024 12/27/24 | Sold | $452,000 | -1.7% | $144 / Sq Ft |
| 12/01/2024 12/01/24 | For Sale | $459,900 | +1.7% | $146 / Sq Ft |
| 12/01/2024 12/01/24 | Off Market | $452,000 | -- | -- |
| 11/30/2024 11/30/24 | Pending | -- | -- | -- |
| 11/02/2024 11/02/24 | For Sale | $459,900 | +1.7% | $146 / Sq Ft |
| 11/02/2024 11/02/24 | Off Market | $452,000 | -- | -- |
| 10/03/2024 10/03/24 | For Sale | $459,900 | +36.7% | $146 / Sq Ft |
| 07/25/2018 07/25/18 | Sold | $336,500 | -1.0% | $107 / Sq Ft |
| 06/09/2018 06/09/18 | Pending | -- | -- | -- |
| 05/24/2018 05/24/18 | Price Changed | $339,900 | -2.6% | $108 / Sq Ft |
| 05/03/2018 05/03/18 | For Sale | $349,000 | +12.6% | $111 / Sq Ft |
| 02/26/2016 02/26/16 | Sold | $310,000 | -3.0% | $99 / Sq Ft |
| 01/27/2016 01/27/16 | Pending | -- | -- | -- |
| 01/11/2016 01/11/16 | For Sale | $319,500 | +7.2% | $102 / Sq Ft |
| 11/27/2013 11/27/13 | Sold | $298,000 | -12.1% | $97 / Sq Ft |
| 10/28/2013 10/28/13 | Pending | -- | -- | -- |
| 05/10/2013 05/10/13 | For Sale | $339,000 | -- | $110 / Sq Ft |
Tax History Compared to Growth
Tax History
| Year | Tax Paid | Tax Assessment Tax Assessment Total Assessment is a certain percentage of the fair market value that is determined by local assessors to be the total taxable value of land and additions on the property. | Land | Improvement |
|---|---|---|---|---|
| 2023 | $3,831 | $67,735 | $10,560 | $57,175 |
| 2022 | $3,273 | $67,735 | $10,560 | $57,175 |
| 2021 | $3,483 | $55,370 | $12,960 | $42,410 |
| 2020 | $3,108 | $55,370 | $12,960 | $42,410 |
| 2019 | $3,108 | $55,370 | $12,960 | $42,410 |
| 2018 | $3,133 | $55,370 | $12,960 | $42,410 |
| 2017 | $3,133 | $55,370 | $12,960 | $42,410 |
| 2016 | $3,042 | $53,920 | $12,000 | $41,920 |
| 2015 | $3,392 | $53,920 | $12,000 | $41,920 |
| 2014 | $3,392 | $53,920 | $12,000 | $41,920 |
Agents Affiliated with this Home
-
Kerry Ellison

Seller's Agent in 2024
Kerry Ellison
Keller Williams Realty LR Branch
(501) 725-1227
23 in this area
591 Total Sales
-
Alexia Frederick

Buyer's Agent in 2024
Alexia Frederick
iRealty Arkansas - Sherwood
(501) 672-0920
3 in this area
64 Total Sales
-
Bill Johnson

Seller's Agent in 2018
Bill Johnson
Realty Solution
(760) 814-0378
2 in this area
858 Total Sales
-
Valentine Hansen

Buyer's Agent in 2018
Valentine Hansen
RE/MAX
(501) 960-4667
36 in this area
1,047 Total Sales
-
Carolyn Trusty

Buyer's Agent in 2016
Carolyn Trusty
CBRPM Saline County
(501) 249-0618
126 Total Sales
-
Thomas Lipsmeyer

Seller's Agent in 2013
Thomas Lipsmeyer
CBRPM Maumelle
(501) 733-4697
30 in this area
60 Total Sales
Map
Source: Cooperative Arkansas REALTORS® MLS
MLS Number: 24036459
APN: 42M-026-03-434-00
- 225 Country Club Parkway (24 Units)
- 119 Marseille Dr
- 136 Nemours Ct
- 11 Sharondale Ct
- 107 Bouriese Cir
- 113 Bouriese Cir
- 24 Cinderwood Cove
- 108 Bouriese Cir
- 44 Nancy Lopez Ct
- 7 Yazoo Cove
- 125 Sancerre Dr
- 165 Auriel Cir
- 9 Leeward Ct
- 24 Yazoo Cir
- 303 Devoe Bend Dr
- 00 Club Manor Dr
- Lot 26 Palisades Heights
- 223 Maranes Cir
- 503 Tuscany Cir
- 6 Masters Place Dr
