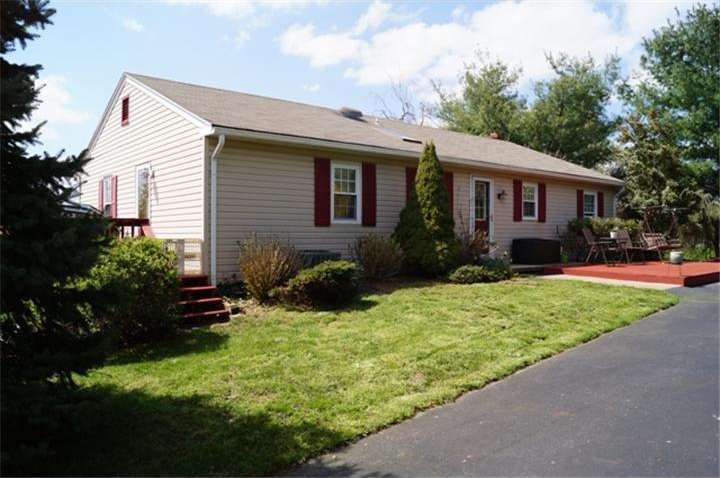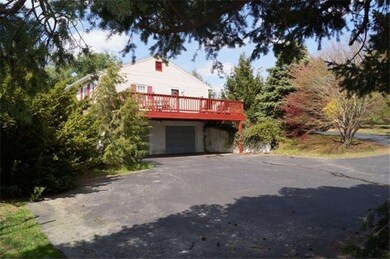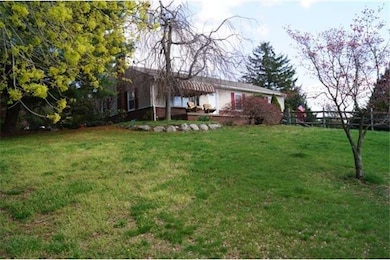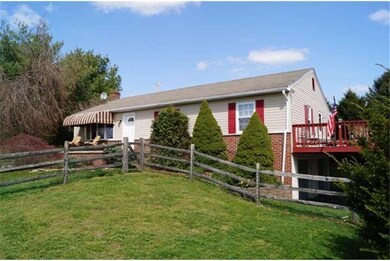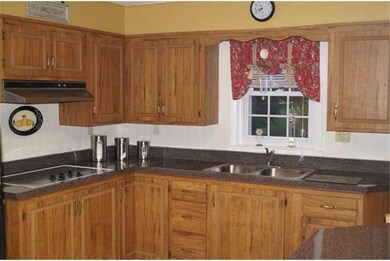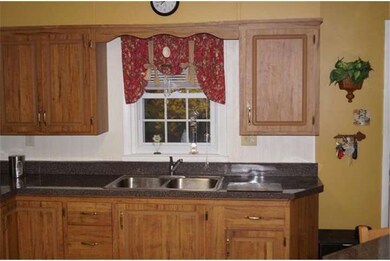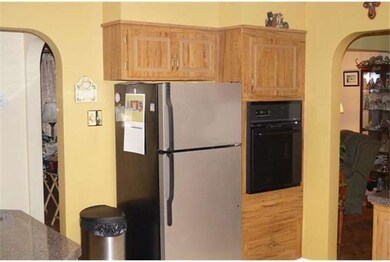
124 Cedar Knoll Rd Coatesville, PA 19320
West Caln NeighborhoodHighlights
- Deck
- Wood Flooring
- No HOA
- Raised Ranch Architecture
- Attic
- Skylights
About This Home
As of August 2021Enjoy the balance of living in the city but in a country setting. This updated Raised Ranch sits on a one acre lot with a beautiful view. This cozy three bedroom home features an updated kitchen with tile floors, wall oven, five burner cook top, and a breakfast bar. Rest of the home includes hard wood floors, new central air, and floored attic with pull down stairs. Outside the home, you have a two car oversized garage, two nice decks, front porch, and a fenced in dog run! Minutes away from Hibernia Park, Brandywine YMCA, and the 30 bypass! This home has something for everyone!
Home Details
Home Type
- Single Family
Est. Annual Taxes
- $3,418
Year Built
- Built in 1963
Lot Details
- 1 Acre Lot
- Back, Front, and Side Yard
- Property is in good condition
- Property is zoned R1
Parking
- 2 Car Attached Garage
- 3 Open Parking Spaces
- Oversized Parking
- Garage Door Opener
- Driveway
Home Design
- Raised Ranch Architecture
- Rambler Architecture
- Brick Exterior Construction
- Brick Foundation
- Pitched Roof
- Shingle Roof
- Vinyl Siding
Interior Spaces
- 1,344 Sq Ft Home
- Ceiling Fan
- Skylights
- Bay Window
- Living Room
- Dining Room
- Attic
Kitchen
- Built-In Oven
- Cooktop
- Dishwasher
Flooring
- Wood
- Tile or Brick
Bedrooms and Bathrooms
- 3 Bedrooms
- En-Suite Primary Bedroom
- 1 Full Bathroom
Unfinished Basement
- Basement Fills Entire Space Under The House
- Exterior Basement Entry
- Laundry in Basement
Outdoor Features
- Deck
- Porch
Utilities
- Central Air
- Heating System Uses Oil
- Hot Water Heating System
- 100 Amp Service
- Well
- Oil Water Heater
- On Site Septic
- Cable TV Available
Community Details
- No Home Owners Association
Listing and Financial Details
- Tax Lot 0060.0100
- Assessor Parcel Number 29-07 -0060.0100
Ownership History
Purchase Details
Home Financials for this Owner
Home Financials are based on the most recent Mortgage that was taken out on this home.Purchase Details
Home Financials for this Owner
Home Financials are based on the most recent Mortgage that was taken out on this home.Purchase Details
Home Financials for this Owner
Home Financials are based on the most recent Mortgage that was taken out on this home.Purchase Details
Purchase Details
Similar Homes in Coatesville, PA
Home Values in the Area
Average Home Value in this Area
Purchase History
| Date | Type | Sale Price | Title Company |
|---|---|---|---|
| Deed | $275,000 | First Land Transfer Llc | |
| Deed | $224,900 | None Available | |
| Deed | $230,000 | None Available | |
| Deed | -- | None Available | |
| Deed | -- | None Available |
Mortgage History
| Date | Status | Loan Amount | Loan Type |
|---|---|---|---|
| Open | $13,750 | Stand Alone Second | |
| Open | $261,250 | New Conventional | |
| Previous Owner | $203,000 | New Conventional | |
| Previous Owner | $220,825 | FHA | |
| Previous Owner | $191,000 | New Conventional | |
| Previous Owner | $200,000 | Purchase Money Mortgage |
Property History
| Date | Event | Price | Change | Sq Ft Price |
|---|---|---|---|---|
| 08/02/2021 08/02/21 | Sold | $275,000 | 0.0% | $205 / Sq Ft |
| 06/14/2021 06/14/21 | Price Changed | $275,000 | +10.0% | $205 / Sq Ft |
| 06/12/2021 06/12/21 | Pending | -- | -- | -- |
| 06/11/2021 06/11/21 | For Sale | $250,000 | +11.2% | $186 / Sq Ft |
| 07/11/2013 07/11/13 | Sold | $224,900 | 0.0% | $167 / Sq Ft |
| 06/07/2013 06/07/13 | Pending | -- | -- | -- |
| 04/26/2013 04/26/13 | For Sale | $224,900 | -- | $167 / Sq Ft |
Tax History Compared to Growth
Tax History
| Year | Tax Paid | Tax Assessment Tax Assessment Total Assessment is a certain percentage of the fair market value that is determined by local assessors to be the total taxable value of land and additions on the property. | Land | Improvement |
|---|---|---|---|---|
| 2024 | $4,841 | $96,670 | $26,830 | $69,840 |
| 2023 | $4,783 | $96,670 | $26,830 | $69,840 |
| 2022 | $4,635 | $96,670 | $26,830 | $69,840 |
| 2021 | $4,491 | $96,670 | $26,830 | $69,840 |
| 2020 | $4,473 | $96,670 | $26,830 | $69,840 |
| 2019 | $4,237 | $96,670 | $26,830 | $69,840 |
| 2018 | $4,021 | $96,670 | $26,830 | $69,840 |
| 2017 | $3,880 | $96,670 | $26,830 | $69,840 |
| 2016 | $2,986 | $96,670 | $26,830 | $69,840 |
| 2015 | $2,986 | $96,670 | $26,830 | $69,840 |
| 2014 | $2,986 | $96,670 | $26,830 | $69,840 |
Agents Affiliated with this Home
-
Branden Hydutsky

Seller's Agent in 2021
Branden Hydutsky
RE/MAX
(610) 772-6490
1 in this area
26 Total Sales
-
Lauren Dickerman Covington

Buyer's Agent in 2021
Lauren Dickerman Covington
Keller Williams Real Estate -Exton
(610) 363-4383
12 in this area
609 Total Sales
-
Erinn Szyluk

Buyer Co-Listing Agent in 2021
Erinn Szyluk
Keller Williams Real Estate -Exton
(484) 252-3092
1 in this area
128 Total Sales
Map
Source: Bright MLS
MLS Number: 1003424626
APN: 29-007-0060.0100
- 514 Anthem Ln
- 248 Monacy Rd
- 801, 802 & 819 Cedar Knoll Rd
- 164 Pratts Dam Rd
- 164 Pratts Dam Rd Unit DEVONSHIRE
- 163 American Way
- 107 Baker Rd
- 121 American Way
- 236 Hurley Rd
- 187 American Way
- 152 Culbertson Run Rd
- 402 National Dr
- 217 Sills Ln
- 364 National Dr
- 484 Hallman Ct
- 133 Vienna Blvd Unit 57
- 131 Vienna Blvd Unit 56
- 170 Lynmere Cir Unit 60
- 178 Lynmere Cir Unit 64
- 129 Vienna Blvd Unit 55
