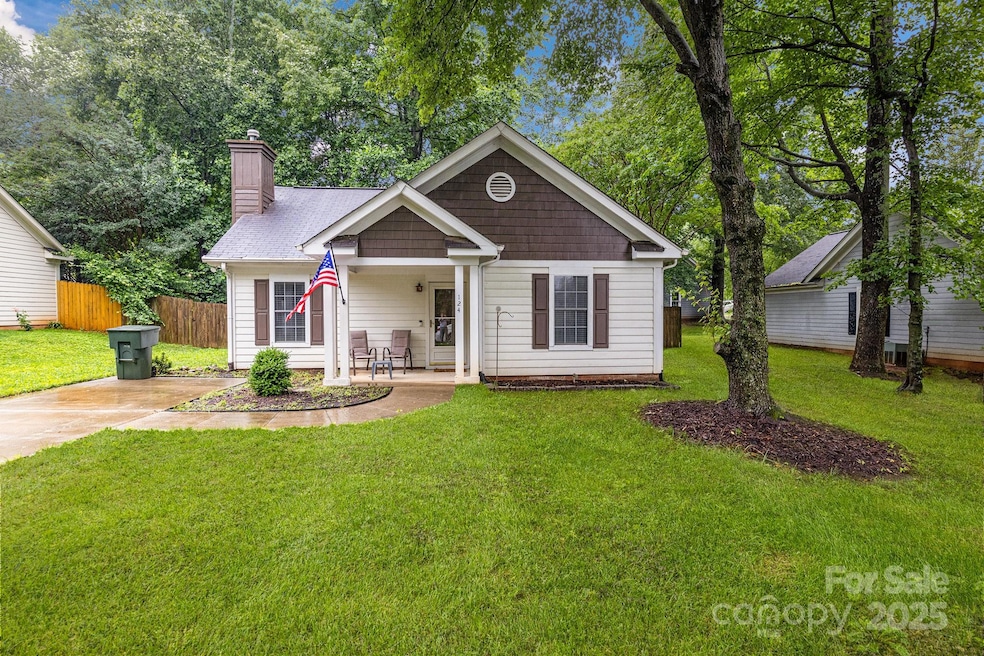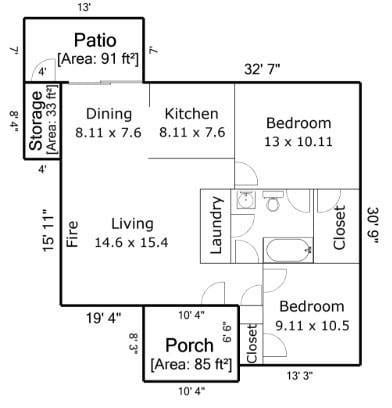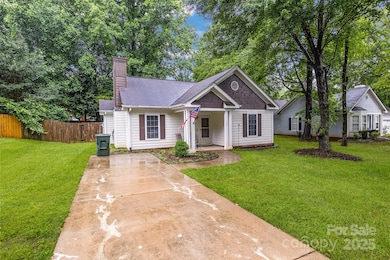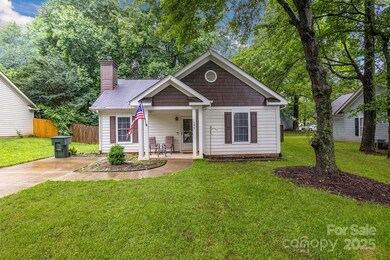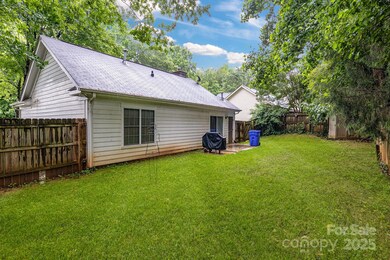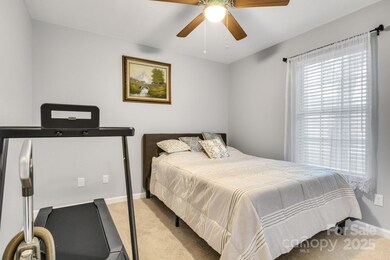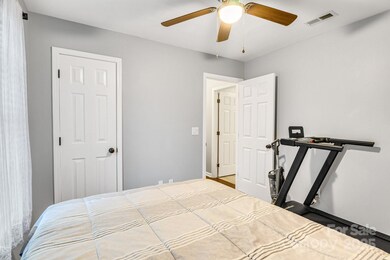
124 Cedarcroft Dr Mooresville, NC 28115
Highlights
- Laundry Room
- Shed
- Central Heating and Cooling System
- Park View Elementary School Rated A-
- 1-Story Property
- Ceiling Fan
About This Home
As of July 2025Welcome to 124 Cedarcroft Drive, a charming 2-bedroom, 1-bath cottage located in one of Mooresville’s most desirable neighborhoods. This cozy home is ideal for first-time buyers, investors, or anyone looking to downsize. Inside, you'll find updated flooring throughout, a well-appointed bathroom, and a functional, efficient floorplan that makes the most of every square foot. Both bedrooms offer great natural light and comfortable space. The home is move-in ready and located within the highly-rated Mooresville Graded School District. Enjoy the convenience of being just minutes from downtown Mooresville, with easy access to shopping, dining, and entertainment. This one won’t last long—schedule your showing as soon as it goes active!
Last Agent to Sell the Property
Real Broker, LLC Brokerage Email: christen.ripoli@gmail.com License #315061 Listed on: 05/31/2025

Home Details
Home Type
- Single Family
Est. Annual Taxes
- $2,574
Year Built
- Built in 1997
Lot Details
- Back Yard Fenced
- Property is zoned RG
HOA Fees
- $15 Monthly HOA Fees
Parking
- Driveway
Home Design
- Slab Foundation
Interior Spaces
- 876 Sq Ft Home
- 1-Story Property
- Ceiling Fan
- Living Room with Fireplace
- Dishwasher
Bedrooms and Bathrooms
- 2 Main Level Bedrooms
- 1 Full Bathroom
Laundry
- Laundry Room
- Electric Dryer Hookup
Schools
- Park View / East Mooresville Is Elementary School
- Selma Burke Middle School
- Mooresville High School
Additional Features
- Shed
- Central Heating and Cooling System
Community Details
- Cedarcroft Subdivision
- Mandatory home owners association
Listing and Financial Details
- Assessor Parcel Number 4667-85-1664.000
Ownership History
Purchase Details
Home Financials for this Owner
Home Financials are based on the most recent Mortgage that was taken out on this home.Purchase Details
Home Financials for this Owner
Home Financials are based on the most recent Mortgage that was taken out on this home.Purchase Details
Home Financials for this Owner
Home Financials are based on the most recent Mortgage that was taken out on this home.Purchase Details
Home Financials for this Owner
Home Financials are based on the most recent Mortgage that was taken out on this home.Purchase Details
Home Financials for this Owner
Home Financials are based on the most recent Mortgage that was taken out on this home.Purchase Details
Home Financials for this Owner
Home Financials are based on the most recent Mortgage that was taken out on this home.Purchase Details
Purchase Details
Purchase Details
Similar Homes in Mooresville, NC
Home Values in the Area
Average Home Value in this Area
Purchase History
| Date | Type | Sale Price | Title Company |
|---|---|---|---|
| Warranty Deed | $250,000 | Investors Title | |
| Warranty Deed | $250,000 | Investors Title | |
| Warranty Deed | $180,000 | None Available | |
| Warranty Deed | $136,000 | None Available | |
| Warranty Deed | $98,500 | None Available | |
| Warranty Deed | $99,500 | -- | |
| Warranty Deed | $83,000 | -- | |
| Deed | $79,500 | -- | |
| Deed | -- | -- | |
| Deed | -- | -- |
Mortgage History
| Date | Status | Loan Amount | Loan Type |
|---|---|---|---|
| Open | $146,768 | New Conventional | |
| Closed | $146,768 | New Conventional | |
| Previous Owner | $169,100 | New Conventional | |
| Previous Owner | $35,000 | Credit Line Revolving | |
| Previous Owner | $60,000 | Purchase Money Mortgage | |
| Previous Owner | $85,900 | VA | |
| Previous Owner | $85,150 | VA |
Property History
| Date | Event | Price | Change | Sq Ft Price |
|---|---|---|---|---|
| 07/16/2025 07/16/25 | For Rent | $1,675 | 0.0% | -- |
| 07/01/2025 07/01/25 | Sold | $250,000 | 0.0% | $285 / Sq Ft |
| 05/31/2025 05/31/25 | For Sale | $250,000 | +38.9% | $285 / Sq Ft |
| 06/30/2021 06/30/21 | Sold | $180,000 | +32.4% | $205 / Sq Ft |
| 05/26/2021 05/26/21 | Pending | -- | -- | -- |
| 09/26/2018 09/26/18 | Sold | $136,000 | +0.8% | $158 / Sq Ft |
| 08/27/2018 08/27/18 | Pending | -- | -- | -- |
| 08/25/2018 08/25/18 | For Sale | $134,900 | +37.0% | $157 / Sq Ft |
| 07/11/2018 07/11/18 | Sold | $98,500 | 0.0% | $115 / Sq Ft |
| 06/20/2018 06/20/18 | Pending | -- | -- | -- |
| 06/20/2018 06/20/18 | For Sale | $98,500 | -- | $115 / Sq Ft |
Tax History Compared to Growth
Tax History
| Year | Tax Paid | Tax Assessment Tax Assessment Total Assessment is a certain percentage of the fair market value that is determined by local assessors to be the total taxable value of land and additions on the property. | Land | Improvement |
|---|---|---|---|---|
| 2024 | $2,574 | $208,160 | $42,000 | $166,160 |
| 2023 | $2,574 | $208,160 | $42,000 | $166,160 |
| 2022 | $1,800 | $124,340 | $26,000 | $98,340 |
| 2021 | $1,796 | $124,340 | $26,000 | $98,340 |
| 2020 | $1,796 | $124,340 | $26,000 | $98,340 |
| 2019 | $1,783 | $124,340 | $26,000 | $98,340 |
| 2018 | $1,447 | $98,670 | $30,000 | $68,670 |
| 2017 | $694 | $98,670 | $30,000 | $68,670 |
| 2016 | $694 | $98,670 | $30,000 | $68,670 |
| 2015 | $694 | $98,670 | $30,000 | $68,670 |
| 2014 | $695 | $102,280 | $24,000 | $78,280 |
Agents Affiliated with this Home
-
Christen Ripoli

Seller's Agent in 2025
Christen Ripoli
Real Broker, LLC
(980) 239-7872
1 in this area
69 Total Sales
-
Levi Bennett
L
Buyer's Agent in 2025
Levi Bennett
SERHANT
3 in this area
45 Total Sales
-
Todd Long

Seller's Agent in 2021
Todd Long
Keller Williams Unified
(704) 902-4700
8 in this area
51 Total Sales
-
Marbelia Murillo

Buyer's Agent in 2021
Marbelia Murillo
William Kiselick
(704) 622-0602
3 in this area
58 Total Sales
-
Stephanie Smith

Seller's Agent in 2018
Stephanie Smith
Select Premium Properties Inc
(910) 518-9280
16 in this area
1,055 Total Sales
-
David Fuller

Seller's Agent in 2018
David Fuller
Southern Homes of the Carolinas, Inc
(704) 896-2000
39 Total Sales
Map
Source: Canopy MLS (Canopy Realtor® Association)
MLS Number: 4263489
APN: 4667-85-1664.000
- 117 Kenyon Loop
- 142 Wellshire St
- 225 Kennerly Ave Unit A
- 317 Cedarcroft Dr
- 178 Wellshire St
- 147 Wren Hill Dr
- 113 Dawn Run Loop
- 1211 Pine St Unit A
- 334 Hillcrest Dr
- 133 W Neel Ranch Rd
- 190 Glastonbury Dr
- 195 Willow Valley Dr
- 185 Willow Valley Dr
- 173 Glastonbury Dr
- 147 Dubois Dr
- 112 E Neel Ranch Rd
- 0 Pine St Unit CAR4251805
- 407 Knops Nob Rd Unit 21
- 219 Pleasant Grove Ln
- 229 W Park Ave
