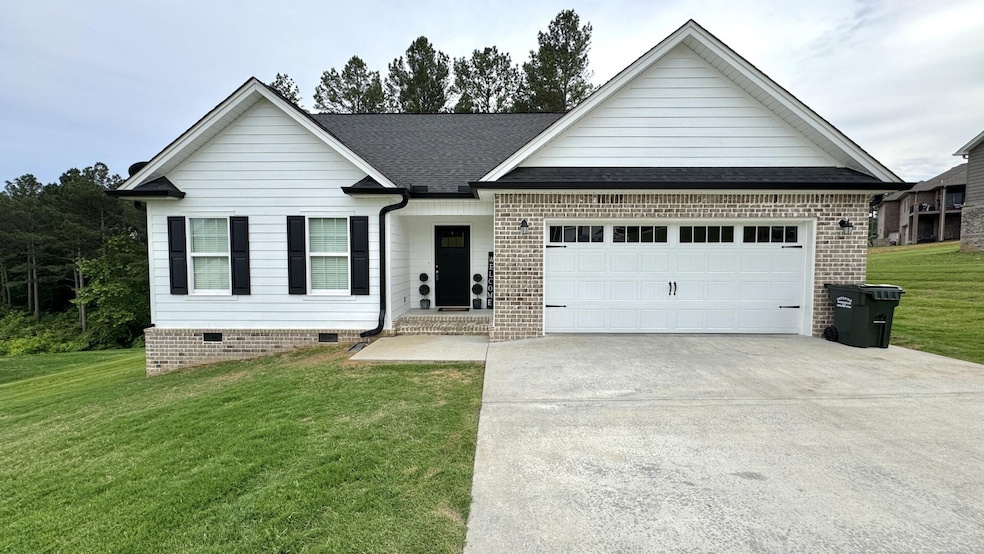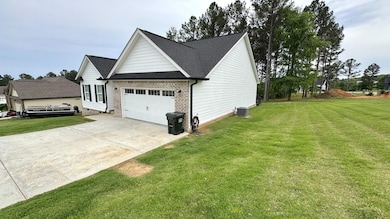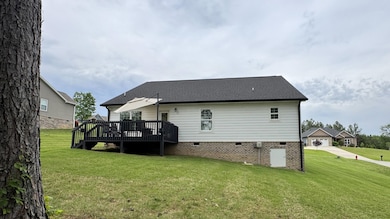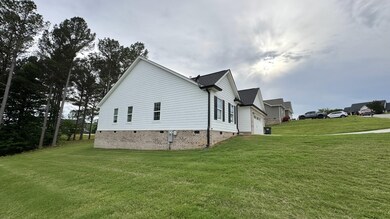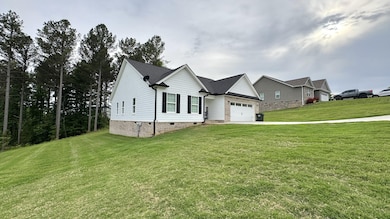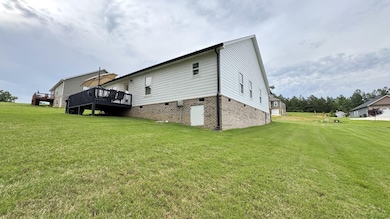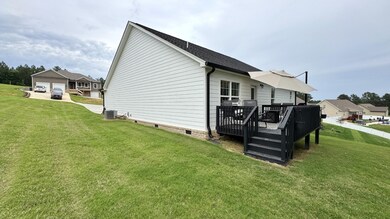
124 County Road 3050 Athens, TN 37303
Estimated payment $2,458/month
Highlights
- Deck
- Walk-In Closet
- Tile Flooring
- 2 Car Attached Garage
- Cooling Available
- Central Heating
About This Home
Step into the home you've been searching for — a perfect blend of comfort, style, and connection. This beautifully designed residence features an open floor plan that effortlessly flows from room to room, creating the ideal space for everyday living and unforgettable gatherings. Enjoy 3 generously sized bedrooms and 2 modern bathrooms, crafted with care for both relaxation and functionality. Start your mornings in the charming dining area, where natural views set the tone for a peaceful day. The custom kitchen is a true showstopper — thoughtfully designed for easy entertaining and cozy meals, wrapped in a warm, contemporary aesthetic. Step outside to your own private retreat: a tranquil rear deck where morning coffee and evening sunsets become cherished rituals. Located just minutes from the interstate and shopping, convenience meets serenity in a location that's hard to beat. *Additional Lot Included with Sale* Don't miss your chance to fall in love — come see it today before someone else calls it home! *Security System at Property*
Listing Agent
Premier Properties Realty Brokerage Phone: 4233819087 License #247628 Listed on: 05/21/2025
Home Details
Home Type
- Single Family
Est. Annual Taxes
- $883
Year Built
- Built in 2022
Lot Details
- 0.77 Acre Lot
- Sloped Lot
HOA Fees
- $8 Monthly HOA Fees
Parking
- 2 Car Attached Garage
Home Design
- Shingle Roof
- Vinyl Siding
Interior Spaces
- 1,724 Sq Ft Home
- Property has 3 Levels
- Ceiling Fan
- Crawl Space
Kitchen
- Microwave
- Dishwasher
Flooring
- Carpet
- Tile
Bedrooms and Bathrooms
- 3 Bedrooms
- Walk-In Closet
- 2 Full Bathrooms
Outdoor Features
- Deck
Schools
- E K Baker Elementary
- Mcminn County High School
Utilities
- Cooling Available
- Central Heating
Community Details
- Pine Crest Subdivision
Listing and Financial Details
- Assessor Parcel Number 032 00413 000
Map
Home Values in the Area
Average Home Value in this Area
Tax History
| Year | Tax Paid | Tax Assessment Tax Assessment Total Assessment is a certain percentage of the fair market value that is determined by local assessors to be the total taxable value of land and additions on the property. | Land | Improvement |
|---|---|---|---|---|
| 2024 | $883 | $81,575 | $14,275 | $67,300 |
| 2023 | $883 | $81,575 | $14,275 | $67,300 |
| 2022 | $708 | $45,750 | $8,775 | $36,975 |
| 2021 | $136 | $8,775 | $8,775 | $0 |
| 2020 | $136 | $8,775 | $8,775 | $0 |
| 2019 | $136 | $8,775 | $8,775 | $0 |
| 2018 | $136 | $8,775 | $8,775 | $0 |
| 2017 | $139 | $8,625 | $8,625 | $0 |
| 2016 | $139 | $8,625 | $8,625 | $0 |
| 2015 | -- | $8,625 | $8,625 | $0 |
| 2014 | -- | $8,624 | $0 | $0 |
Property History
| Date | Event | Price | Change | Sq Ft Price |
|---|---|---|---|---|
| 06/02/2025 06/02/25 | For Sale | $429,000 | -- | $249 / Sq Ft |
Purchase History
| Date | Type | Sale Price | Title Company |
|---|---|---|---|
| Warranty Deed | -- | Title Insurance Company | |
| Warranty Deed | $27,000 | None Available |
Mortgage History
| Date | Status | Loan Amount | Loan Type |
|---|---|---|---|
| Open | $341,880 | FHA | |
| Closed | $313,222 | FHA |
Similar Homes in Athens, TN
Source: Realtracs
MLS Number: 2899396
APN: 032-004.13
- 104 County Road 3050
- 556 County Road 213
- 596 County Road 213
- 600 County Road 213
- 00 County Road 208
- 789 County Road 172
- 273 John J Duncan Pkwy
- 431 County Road 220
- 0 County Road 334
- Lot 2 County Road 170
- Lot 8 Willow Trace
- Lot 7 Willow Trace
- 506 Fairway Dr
- 2042 Willow Springs Dr
- 166 County Road 168
- 680 County Road 267
- 0.63ac. Willow Springs Dr
- 0 County Road 169 Unit 20252913
- 0 County Road 169 Unit 1306543
- 171 County Road 332
- 2009 Layman Rd
- 2108 Congress Pkwy S
- 417 Chester St
- 1721 W Madison Ave
- 26 Phillips St
- 103 Mahala Rd Unit A
- 103 Mahala Rd Unit B
- 145 Tatum St
- 529 Isbill Rd
- 142 Church St
- 135 Warren St
- 2535 Highway 411
- 1081 Carding MacHine Rd
- 399 Virginia St
- 150 Ellis St
- 184 Oonoga Way
- 324 Lilac Ave
- 161 Abigayle Way
- 102 Savannah Cove
- 108 Amohi Way
