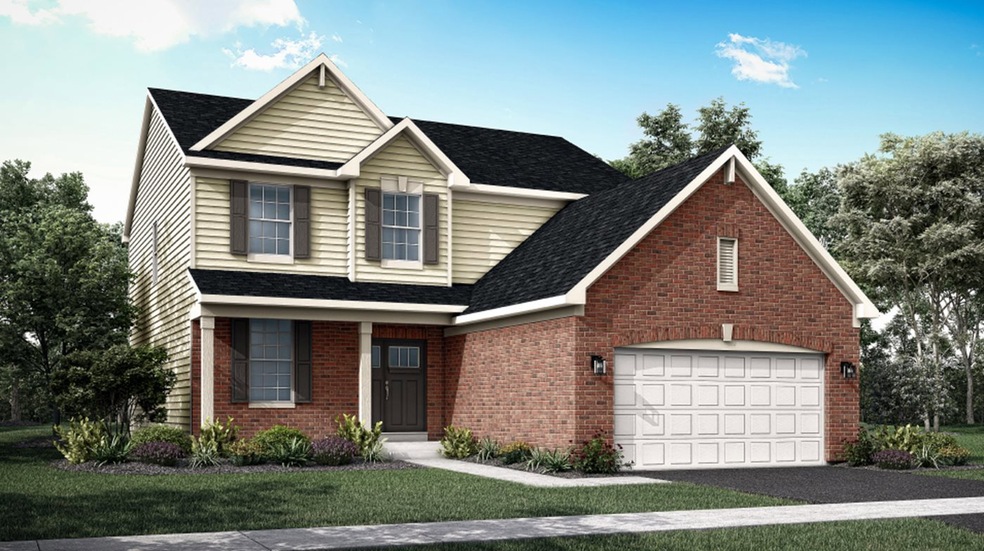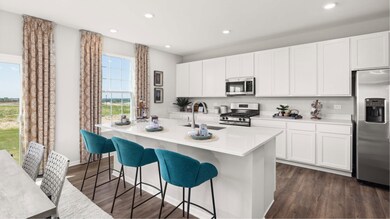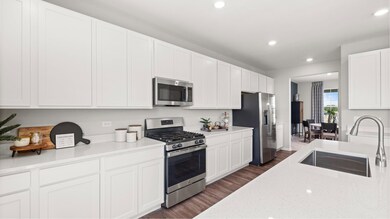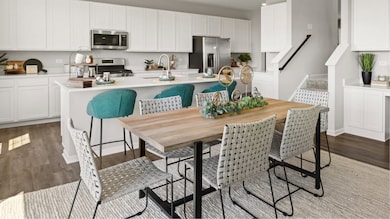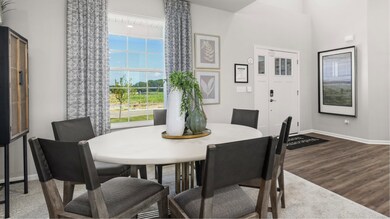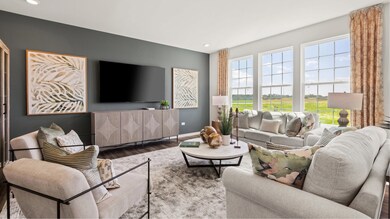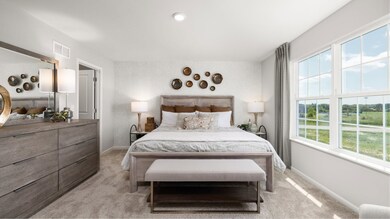
124 Devoe Dr Unit 4485 Oswego, IL 60543
North Oswego NeighborhoodHighlights
- New Construction
- Open Floorplan
- Formal Dining Room
- Oswego East High School Rated A-
- Home Office
- 2 Car Attached Garage
About This Home
As of April 2024BRAND NEW CONSTRUCTION IN EXCITING NEW COMMUNITY, HUDSON POINTE BY LENNAR! The Brooklyn is the modern and open layout that everyone wants! The chef's kitchen features a huge island with seating and is open to the family room. First floor also features a great dining room and private office. The family room is spacious and provides plenty of natural light. Upstairs, the owner's suite is the perfect place to unwind and features a spa-like bath and two closets. All bedrooms are generous in size. You will love the convenience of a 2nd floor laundry..no more hauling clothes up and down stairs! Home also features a full basement, plumbing rough-in and Smart Home Technology! Don't miss the chance to get a BRAND NEW HOME with a home warranty, in a sought-after Oswego location close to shopping, dining, and acclaimed 308 schools! Homesite 107 **Photos are of a similar model, features may vary...this home is a C elevation**
Last Agent to Sell the Property
@properties Christie's International Real Estate License #475180842 Listed on: 09/13/2023

Home Details
Home Type
- Single Family
Est. Annual Taxes
- $6,644
Year Built
- Built in 2023 | New Construction
Lot Details
- Lot Dimensions are 70x120
HOA Fees
- $40 Monthly HOA Fees
Parking
- 2 Car Attached Garage
- Driveway
- Parking Space is Owned
Home Design
- Vinyl Siding
Interior Spaces
- 2,448 Sq Ft Home
- 2-Story Property
- Open Floorplan
- Ceiling height of 9 feet or more
- Formal Dining Room
- Home Office
- Unfinished Basement
- Basement Fills Entire Space Under The House
Kitchen
- Range
- Microwave
- Dishwasher
Bedrooms and Bathrooms
- 4 Bedrooms
- 4 Potential Bedrooms
Schools
- Southbury Elementary School
- Murphy Junior High School
- Oswego East High School
Utilities
- Central Air
- Heating System Uses Natural Gas
Community Details
- Mark Voightman Association, Phone Number (815) 836-0400
- Brooklyn
- Property managed by Pathways Management
Ownership History
Purchase Details
Home Financials for this Owner
Home Financials are based on the most recent Mortgage that was taken out on this home.Purchase Details
Home Financials for this Owner
Home Financials are based on the most recent Mortgage that was taken out on this home.Purchase Details
Purchase Details
Home Financials for this Owner
Home Financials are based on the most recent Mortgage that was taken out on this home.Similar Homes in Oswego, IL
Home Values in the Area
Average Home Value in this Area
Purchase History
| Date | Type | Sale Price | Title Company |
|---|---|---|---|
| Warranty Deed | $170,000 | Ct | |
| Special Warranty Deed | $130,000 | None Available | |
| Sheriffs Deed | -- | None Available | |
| Warranty Deed | $238,500 | Pulte Midwest Title South |
Mortgage History
| Date | Status | Loan Amount | Loan Type |
|---|---|---|---|
| Open | $161,500 | New Conventional | |
| Previous Owner | $127,645 | FHA | |
| Previous Owner | $190,432 | Purchase Money Mortgage |
Property History
| Date | Event | Price | Change | Sq Ft Price |
|---|---|---|---|---|
| 04/23/2024 04/23/24 | Sold | $502,103 | -2.0% | $205 / Sq Ft |
| 09/13/2023 09/13/23 | Pending | -- | -- | -- |
| 09/13/2023 09/13/23 | For Sale | $512,103 | +201.2% | $209 / Sq Ft |
| 05/15/2015 05/15/15 | Sold | $170,000 | -2.2% | -- |
| 04/07/2015 04/07/15 | Pending | -- | -- | -- |
| 04/04/2015 04/04/15 | For Sale | $173,900 | +33.8% | -- |
| 11/26/2012 11/26/12 | Sold | $130,000 | -6.0% | $85 / Sq Ft |
| 07/30/2012 07/30/12 | Pending | -- | -- | -- |
| 07/06/2012 07/06/12 | Price Changed | $138,300 | -5.0% | $91 / Sq Ft |
| 06/14/2012 06/14/12 | For Sale | $145,530 | -- | $96 / Sq Ft |
Tax History Compared to Growth
Tax History
| Year | Tax Paid | Tax Assessment Tax Assessment Total Assessment is a certain percentage of the fair market value that is determined by local assessors to be the total taxable value of land and additions on the property. | Land | Improvement |
|---|---|---|---|---|
| 2024 | $6,644 | $88,564 | $19,034 | $69,530 |
| 2023 | $5,951 | $78,375 | $16,844 | $61,531 |
| 2022 | $5,951 | $71,903 | $15,453 | $56,450 |
| 2021 | $6,034 | $70,493 | $15,150 | $55,343 |
| 2020 | $6,028 | $69,795 | $15,000 | $54,795 |
| 2019 | $6,124 | $69,795 | $15,000 | $54,795 |
| 2018 | $5,764 | $65,537 | $11,208 | $54,329 |
| 2017 | $5,577 | $60,403 | $10,330 | $50,073 |
| 2016 | $5,193 | $55,929 | $9,565 | $46,364 |
| 2015 | $4,892 | $50,844 | $8,695 | $42,149 |
| 2014 | -- | $48,889 | $8,361 | $40,528 |
| 2013 | -- | $51,462 | $8,801 | $42,661 |
Agents Affiliated with this Home
-
Laura Winter

Seller's Agent in 2024
Laura Winter
@ Properties
(630) 440-9109
25 in this area
336 Total Sales
-
Marcie Robinson

Seller Co-Listing Agent in 2024
Marcie Robinson
@ Properties
(773) 592-7275
25 in this area
328 Total Sales
-
Prasad Pullabhotla
P
Buyer's Agent in 2024
Prasad Pullabhotla
Provident Realty, Inc.
(847) 995-0007
1 in this area
10 Total Sales
-
Robert Bakas

Seller's Agent in 2015
Robert Bakas
Keller Williams Premiere Properties
(630) 915-8313
2 in this area
245 Total Sales
-
N
Buyer's Agent in 2015
Nancy Benard
RE/MAX
-
Matt Grander

Seller's Agent in 2012
Matt Grander
Keller Williams Infinity
(630) 470-3800
2 in this area
196 Total Sales
Map
Source: Midwest Real Estate Data (MRED)
MLS Number: 11884751
APN: 03-12-480-024
