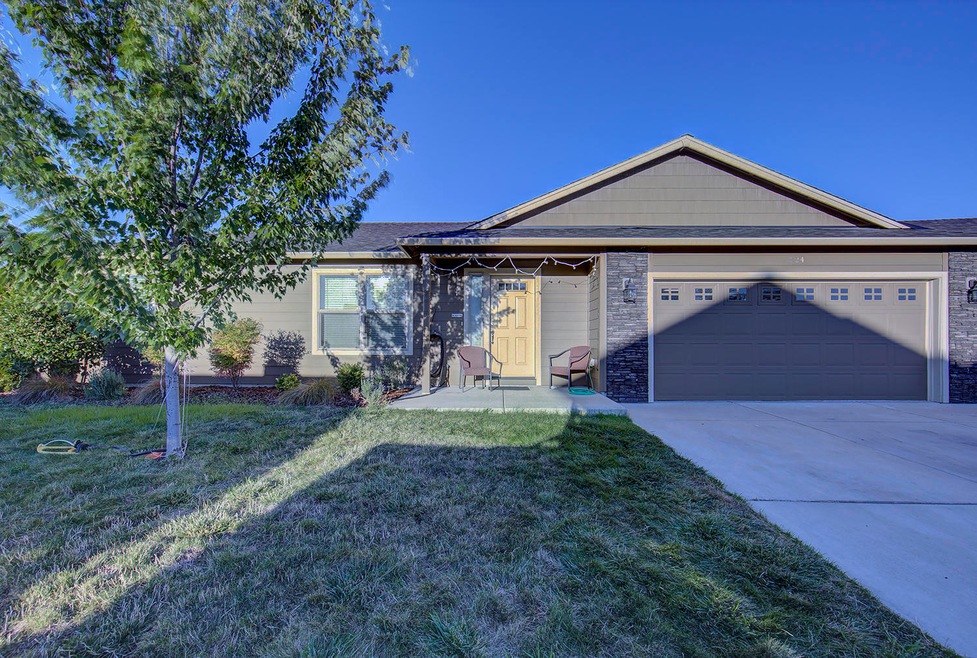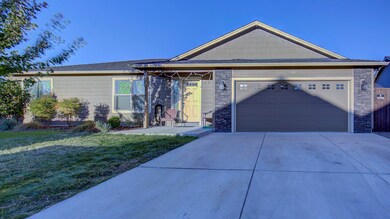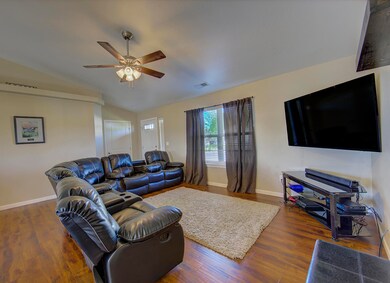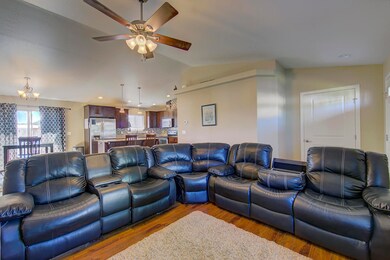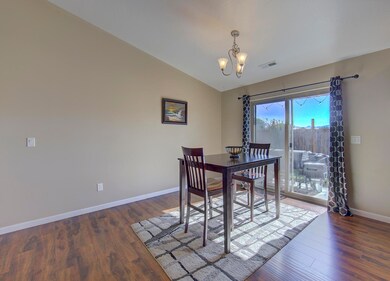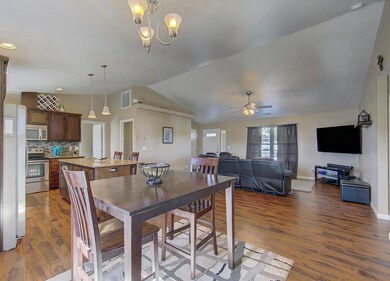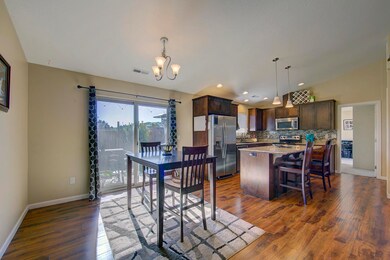
124 Dianne Way Eagle Point, OR 97524
Highlights
- RV Access or Parking
- Craftsman Architecture
- Vaulted Ceiling
- Open Floorplan
- Territorial View
- Granite Countertops
About This Home
As of September 2020Looking for the perfect home in Eagle Point? Look no more! This home features 3 bed rooms on a split open floor plan with vaulted ceilings. Granite counter tops and stainless steel appliances brighten the kitchen. High ceilings give a spacious feel through out . Large laundry room with storage off of the kitchen area. Master bedroom has two closets and coffered ceiling with fan. The slider access to the back yard keeps the room light and bright. Back yard has a drip system to have a small garden that is easy to maintain, all natural organic soils used. Nice size yard with an extra perk, a gate allows access to the football field on the schools property. The home sits at the end of the road with room for a small RV. This is a must see, call to schedule an appointment today.
Last Agent to Sell the Property
Shane Myhre
Windermere Van Vleet & Assoc2 Listed on: 09/16/2020
Last Buyer's Agent
Mary Vaughan
Windermere Van Vleet & Assoc2 License #200110141

Home Details
Home Type
- Single Family
Est. Annual Taxes
- $2,967
Year Built
- Built in 2014
Lot Details
- 4,792 Sq Ft Lot
- Fenced
- Level Lot
- Front and Back Yard Sprinklers
- Sprinklers on Timer
- Garden
- Property is zoned R-4, R-4
Parking
- 2 Car Garage
- Garage Door Opener
- RV Access or Parking
Home Design
- Craftsman Architecture
- Ranch Style House
- Frame Construction
- Composition Roof
- Concrete Perimeter Foundation
Interior Spaces
- 1,393 Sq Ft Home
- Open Floorplan
- Vaulted Ceiling
- Ceiling Fan
- Vinyl Clad Windows
- Family Room
- Dining Room
- Territorial Views
Kitchen
- Eat-In Kitchen
- Breakfast Bar
- <<OvenToken>>
- Range<<rangeHoodToken>>
- <<microwave>>
- Dishwasher
- Kitchen Island
- Granite Countertops
- Disposal
Flooring
- Carpet
- Laminate
- Vinyl
Bedrooms and Bathrooms
- 3 Bedrooms
- 2 Full Bathrooms
- Soaking Tub
Home Security
- Carbon Monoxide Detectors
- Fire and Smoke Detector
Schools
- Hillside Elementary School
- Eagle Point Middle School
- Eagle Point High School
Utilities
- Forced Air Heating and Cooling System
- Heat Pump System
- Water Heater
Community Details
- No Home Owners Association
- Built by FB Owen Inc
- Greenhills Village Subdivision
Listing and Financial Details
- Exclusions: Fridge, Sellers personal items.
- Tax Lot 351W34DC01443
- Assessor Parcel Number 10986294
Ownership History
Purchase Details
Home Financials for this Owner
Home Financials are based on the most recent Mortgage that was taken out on this home.Purchase Details
Home Financials for this Owner
Home Financials are based on the most recent Mortgage that was taken out on this home.Similar Homes in Eagle Point, OR
Home Values in the Area
Average Home Value in this Area
Purchase History
| Date | Type | Sale Price | Title Company |
|---|---|---|---|
| Warranty Deed | $317,900 | Ticor Tite | |
| Warranty Deed | $204,900 | First American | |
| Bargain Sale Deed | $27,000 | First American |
Mortgage History
| Date | Status | Loan Amount | Loan Type |
|---|---|---|---|
| Previous Owner | $201,188 | FHA |
Property History
| Date | Event | Price | Change | Sq Ft Price |
|---|---|---|---|---|
| 09/28/2020 09/28/20 | Sold | $317,900 | -2.2% | $228 / Sq Ft |
| 09/16/2020 09/16/20 | Pending | -- | -- | -- |
| 08/07/2020 08/07/20 | For Sale | $325,000 | +58.6% | $233 / Sq Ft |
| 02/27/2015 02/27/15 | Sold | $204,900 | 0.0% | $146 / Sq Ft |
| 01/16/2015 01/16/15 | Pending | -- | -- | -- |
| 12/22/2014 12/22/14 | For Sale | $204,900 | -- | $146 / Sq Ft |
Tax History Compared to Growth
Tax History
| Year | Tax Paid | Tax Assessment Tax Assessment Total Assessment is a certain percentage of the fair market value that is determined by local assessors to be the total taxable value of land and additions on the property. | Land | Improvement |
|---|---|---|---|---|
| 2025 | $3,110 | $227,270 | $79,130 | $148,140 |
| 2024 | $3,110 | $220,660 | $76,820 | $143,840 |
| 2023 | $3,005 | $214,240 | $74,580 | $139,660 |
| 2022 | $2,922 | $214,240 | $74,580 | $139,660 |
| 2021 | $2,836 | $208,000 | $72,400 | $135,600 |
| 2020 | $3,013 | $201,950 | $70,290 | $131,660 |
| 2019 | $2,967 | $190,360 | $66,250 | $124,110 |
| 2018 | $2,910 | $184,820 | $64,320 | $120,500 |
| 2017 | $2,839 | $184,820 | $64,320 | $120,500 |
| 2016 | $2,784 | $174,220 | $60,620 | $113,600 |
| 2015 | $2,281 | $177,590 | $62,210 | $115,380 |
| 2014 | $651 | $40,900 | $40,900 | $0 |
Agents Affiliated with this Home
-
S
Seller's Agent in 2020
Shane Myhre
Windermere Van Vleet & Assoc2
-
M
Buyer's Agent in 2020
Mary Vaughan
Windermere Van Vleet & Assoc2
-
Jeffrey Johnson

Seller's Agent in 2015
Jeffrey Johnson
Windermere Van Vleet & Assoc2
(541) 779-6520
138 Total Sales
Map
Source: Oregon Datashare
MLS Number: 220106658
APN: 10986294
- 29 Devonwood Ct
- 569 N Heights Dr
- 562 N Heights Dr
- 1180 Highlands Dr Unit 4
- 1171 Highlands Dr
- 414 Westminster Dr
- 256 Tierra Cir
- 250 Tierra Cir
- 640 N Heights Dr
- 609 Crystal Dr
- 71 Tracy Ave
- 1071 Highlands Dr
- 0 Napa St Unit TL 1900 220191979
- 914 Sellwood Dr
- 486 N Deanjou Ave
- 356 Candis Dr
- 4 Meadowfield Cir
- 633 E Archwood Dr Unit 128
- 633 E Archwood Dr Unit 84
- 633 E Archwood Dr Unit 74
