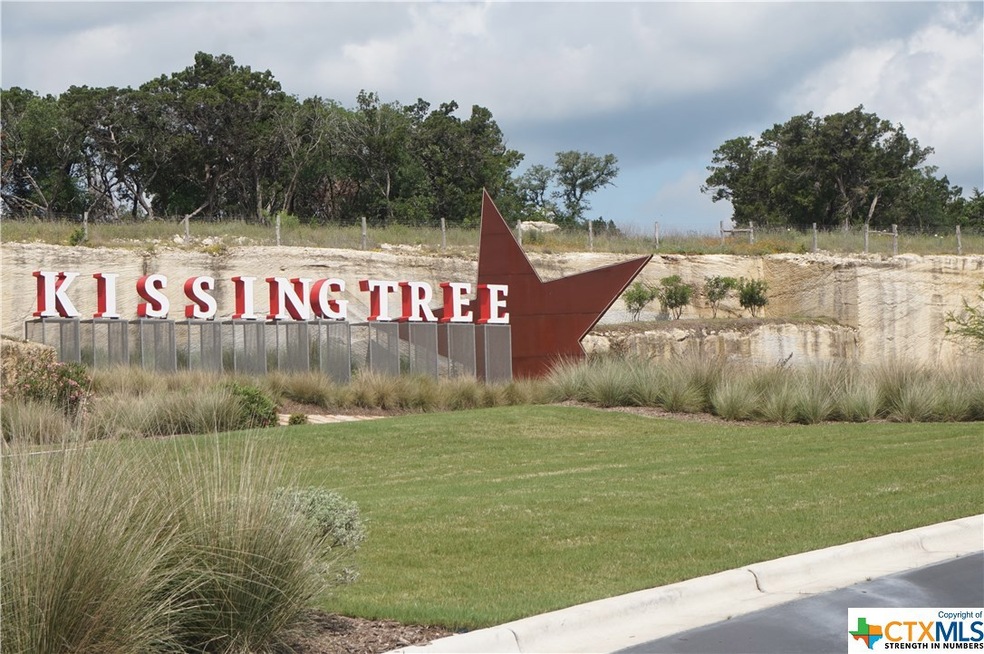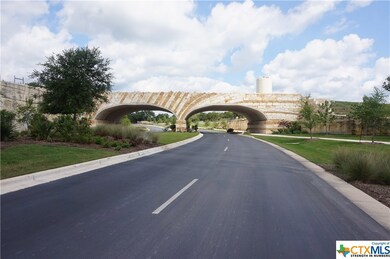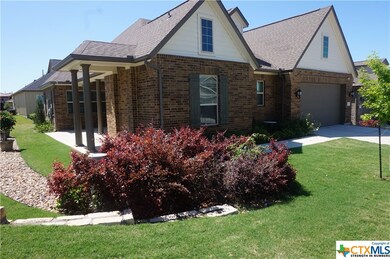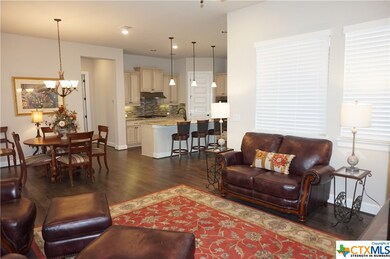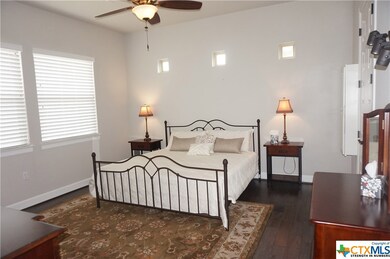
124 Dreaming Plum Ln San Marcos, TX 78666
Highlights
- Traditional Architecture
- Corner Lot
- Granite Countertops
- Wood Flooring
- High Ceiling
- Community Pool
About This Home
As of July 2020NESTLED IN THE BEAUTIFUL TX HILL COUNTRY IS KISSING TREE, AN ACTIVE ADULT COMMUNITY! WONDERFUL LIFESTYLE TO ENJOY: GOLF, PICKLE BALL, BOCCE BALL, HORSESHOES, PUTTING COURSE, INDOOR/OUTDOOR SWIMMING, FITNESS CENTER BIER GARDEN., CLUBHOUSE, PICK YOUR CLUB & ADVENTURE GROUP GET ACQUAINTED! FAST! THIS BETTER THAN NEW 100% BRICK 2 BR 2 BA WITH UNIQUE MODERN FLOOR PLAN FEATURES A LIGHT/BRIGHT GOURMET KITCHEN W/LARGE ISLAND & BREAK BAR, GRANITE COUNTERS, OPEN TO DN & LV AREAS. LARGE MASTER BDRM, BATH FEATURES SEPARATE GARDEN TUB & SHOWER, LARGE CUSTOM CLOSET, UTIL RM FEATURES W/D, CUSTOM CABINETS & SINK. 8' DOORS & 10' CEILINGS THROUGHOUT, WONDERFUL STORAGE RM CAN DOUBLE AS SMALL OFFICE, ALL 50 YR WARRANTY WOOD FLOORS & TILE - NO CARPET. NICE WINDOW TREATMENTS, 2 COV PATIO'S NG BBQ HOOK-UP, INSULATED GARAGE W/STO, GREAT ATTIC STO, SPRINKLED LANDSCAPED YARD, THIS VACANT SUPER HOME LOCATED IN ONE OF KISSING TREES BEST NEIGHBORHOODS IS PRICED RIGHT AND READY FOR YOUR IMMEDIATE OCCUPANCY.
Last Agent to Sell the Property
Larry Kinzie
Kinzie Real Estate Consultants License #0256001 Listed on: 04/30/2020
Last Buyer's Agent
NON-MEMBER AGENT TEAM
Non Member Office
Home Details
Home Type
- Single Family
Est. Annual Taxes
- $8,205
Year Built
- Built in 2017
Lot Details
- 6,273 Sq Ft Lot
- Corner Lot
HOA Fees
- $210 Monthly HOA Fees
Parking
- 2 Car Attached Garage
- Garage Door Opener
Home Design
- Traditional Architecture
- Brick Exterior Construction
- Slab Foundation
- Masonry
Interior Spaces
- 1,735 Sq Ft Home
- Property has 1 Level
- High Ceiling
- Ceiling Fan
- Double Pane Windows
- Formal Dining Room
- Inside Utility
Kitchen
- Open to Family Room
- Breakfast Bar
- <<builtInOvenToken>>
- Cooktop<<rangeHoodToken>>
- Ice Maker
- Dishwasher
- Kitchen Island
- Granite Countertops
- Disposal
Flooring
- Wood
- Tile
Bedrooms and Bathrooms
- 2 Bedrooms
- 2 Full Bathrooms
- Garden Bath
- Walk-in Shower
Laundry
- Laundry Room
- Sink Near Laundry
- Laundry Tub
- Washer and Electric Dryer Hookup
Home Security
- Security System Leased
- Carbon Monoxide Detectors
Schools
- Crockett Elementary School
- Doris Miller Middle School
- San Marcos High School
Utilities
- Central Heating and Cooling System
- Heating System Uses Natural Gas
- Gas Water Heater
- High Speed Internet
- Phone Available
- Cable TV Available
Additional Features
- Covered patio or porch
- City Lot
Listing and Financial Details
- Legal Lot and Block 11 / B
- Assessor Parcel Number R149285
Community Details
Overview
- Kissing Tree HOA
- Built by BROOKFIELD
- Kissing Tree Subdivision
Recreation
- Community Pool
- Community Spa
Security
- Controlled Access
Ownership History
Purchase Details
Home Financials for this Owner
Home Financials are based on the most recent Mortgage that was taken out on this home.Purchase Details
Similar Homes in San Marcos, TX
Home Values in the Area
Average Home Value in this Area
Purchase History
| Date | Type | Sale Price | Title Company |
|---|---|---|---|
| Deed | -- | None Listed On Document | |
| Interfamily Deed Transfer | -- | None Available |
Mortgage History
| Date | Status | Loan Amount | Loan Type |
|---|---|---|---|
| Open | $337,500 | Construction |
Property History
| Date | Event | Price | Change | Sq Ft Price |
|---|---|---|---|---|
| 07/10/2025 07/10/25 | For Rent | $2,750 | 0.0% | -- |
| 07/04/2025 07/04/25 | Price Changed | $434,000 | -3.3% | $252 / Sq Ft |
| 06/01/2025 06/01/25 | For Sale | $449,000 | +21.4% | $261 / Sq Ft |
| 07/20/2020 07/20/20 | Sold | -- | -- | -- |
| 06/20/2020 06/20/20 | Pending | -- | -- | -- |
| 04/30/2020 04/30/20 | For Sale | $369,900 | +10.3% | $213 / Sq Ft |
| 05/12/2017 05/12/17 | Sold | -- | -- | -- |
| 05/08/2017 05/08/17 | For Sale | $335,254 | -- | $196 / Sq Ft |
Tax History Compared to Growth
Tax History
| Year | Tax Paid | Tax Assessment Tax Assessment Total Assessment is a certain percentage of the fair market value that is determined by local assessors to be the total taxable value of land and additions on the property. | Land | Improvement |
|---|---|---|---|---|
| 2024 | $8,205 | $474,000 | $124,790 | $349,210 |
| 2023 | $8,938 | $469,940 | $124,790 | $458,210 |
| 2022 | $8,755 | $427,218 | $105,750 | $379,060 |
| 2021 | $8,560 | $388,380 | $90,000 | $298,380 |
| 2020 | $7,491 | $339,850 | $82,500 | $257,350 |
| 2019 | $8,161 | $331,500 | $82,500 | $249,000 |
| 2018 | $8,294 | $335,370 | $97,500 | $237,870 |
| 2017 | $2,254 | $93,750 | $93,750 | $0 |
Agents Affiliated with this Home
-
Christina Carrillo
C
Seller's Agent in 2025
Christina Carrillo
Realty Solutions
(512) 350-5560
6 in this area
76 Total Sales
-
L
Seller's Agent in 2020
Larry Kinzie
Kinzie Real Estate Consultants
-
N
Buyer's Agent in 2020
NON-MEMBER AGENT TEAM
Non Member Office
-
Tamara Schneider
T
Seller's Agent in 2017
Tamara Schneider
Brookfield Residential
(512) 635-7982
164 in this area
586 Total Sales
-
N
Buyer's Agent in 2017
Non Member
Non Member
Map
Source: Central Texas MLS (CTXMLS)
MLS Number: 408264
APN: R149285
- 140 Hopping Peach St
- 204 Hopping Peach St
- 233 Hopping Peach St
- 404 Eagle Dr
- 249 Hopping Peach St
- 609 Dancing Oak Ln
- 344 Dancing Oak Ln Unit 101
- 344 Dancing Oak Ln Unit 104
- 344 Dancing Oak Ln
- 517 Freeing Oak St
- 513 Freeing Oak St
- 117 Ace Ln Unit 101
- 213 Sowing Oak Dr
- 220 Leaping Holly St
- 217 Skipping Cedar St
- 209 Eagle Dr Unit 101
- 305 Dashing Sycamore St
