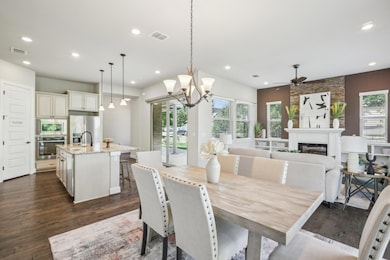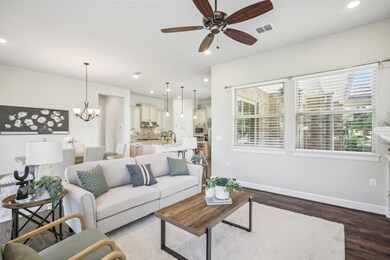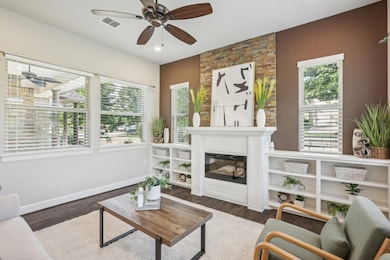124 Dreaming Plum Ln San Marcos, TX 78666
Highlights
- Golf Course Community
- Spa
- Open Floorplan
- Fitness Center
- Gated Community
- Clubhouse
About This Home
For Lease – 124 Dreaming Plum Ln, San Marcos, TX 78666 | Kissing Tree 55+ Community
Discover easy Hill Country living in this beautifully maintained 2-bedroom, 2-bath home in the sought-after 55+ Kissing Tree community. This light-filled home offers an open-concept layout, a spacious kitchen with granite countertops, stainless steel appliances, and a large island perfect for entertaining.
Enjoy your mornings or evenings on two covered patios and take advantage of the neighborhood’s resort-style amenities including a fitness center, golf course, pools, walking trails, and organized community events. The spa-inspired primary suite features a large walk-in closet and dual vanities. Refrigerator included.
Available for lease unfurnished.
Pets negotiable.
HOA fees paid by landlord.
Additional HOA lease restrictions available upon request.
Conveniently located with quick access to shopping, dining, and I-35.
?? Schedule your private tour today and experience all that Kissing Tree has to offer!
Listing Agent
Realty Solutions Brokerage Phone: (512) 868-7631 License #0621279 Listed on: 07/10/2025
Home Details
Home Type
- Single Family
Est. Annual Taxes
- $8,205
Year Built
- Built in 2017
Lot Details
- 6,098 Sq Ft Lot
- Property fronts a private road
- North Facing Home
- Corner Lot
- Level Lot
- Few Trees
Parking
- 2 Car Garage
- Side by Side Parking
- Driveway
Home Design
- Brick Exterior Construction
- Slab Foundation
- Shingle Roof
- Concrete Siding
- Masonry Siding
Interior Spaces
- 1,720 Sq Ft Home
- 1-Story Property
- Open Floorplan
- Wired For Sound
- Built-In Features
- High Ceiling
- Ceiling Fan
- Recessed Lighting
- Electric Fireplace
- Double Pane Windows
- Blinds
- Window Screens
- Entrance Foyer
- Living Room with Fireplace
- Storage
- Dryer
- Attic or Crawl Hatchway Insulated
Kitchen
- Built-In Electric Oven
- Built-In Gas Range
- Microwave
- Ice Maker
- Dishwasher
- Kitchen Island
- Granite Countertops
- Disposal
Flooring
- Wood
- Tile
Bedrooms and Bathrooms
- 2 Main Level Bedrooms
- Walk-In Closet
- 2 Full Bathrooms
- Double Vanity
Home Security
- Carbon Monoxide Detectors
- Fire and Smoke Detector
Accessible Home Design
- No Interior Steps
- Stepless Entry
Outdoor Features
- Spa
- Covered patio or porch
- Outdoor Grill
- Rain Gutters
Location
- Property is near a golf course
Schools
- Hernandez Elementary School
- Miller Middle School
- San Marcos High School
Utilities
- Central Heating and Cooling System
- Vented Exhaust Fan
- Underground Utilities
- Cable TV Available
Listing and Financial Details
- Security Deposit $2,750
- Tenant pays for all utilities
- 12 Month Lease Term
- $85 Application Fee
- Assessor Parcel Number 124 Dreaming Plum Ln
- Tax Block B
Community Details
Overview
- Property has a Home Owners Association
- Kissing Tree Subdivision
Amenities
- Community Barbecue Grill
- Common Area
- Restaurant
- Sauna
- Clubhouse
- Game Room
- Business Center
- Meeting Room
- Planned Social Activities
Recreation
- Golf Course Community
- Tennis Courts
- Sport Court
- Fitness Center
- Community Pool
- Putting Green
- Trails
Pet Policy
- Pet Deposit $350
- Dogs and Cats Allowed
Security
- Controlled Access
- Gated Community
Map
Source: Unlock MLS (Austin Board of REALTORS®)
MLS Number: 2915274
APN: R149285
- 233 Hopping Peach St
- 404 Eagle Dr
- 249 Hopping Peach St
- 609 Dancing Oak Ln
- 344 Dancing Oak Ln Unit 101
- 344 Dancing Oak Ln Unit 104
- 344 Dancing Oak Ln
- 517 Freeing Oak St
- 513 Freeing Oak St
- 117 Ace Ln Unit 101
- 213 Sowing Oak Dr
- 220 Leaping Holly St
- 217 Skipping Cedar St
- 209 Eagle Dr Unit 101
- 305 Dashing Sycamore St
- 104 S Balinese Cove Unit 101
- 115 Hopping Peach Cove
- 233 Hopping Peach St
- 121 Lafitte Dr Unit 101
- 125 Harborside Dr Unit 102
- 421 Skipping Cedar St
- 125 Surfside St
- 2913 Hunter Rd
- 305 Reimer Ave
- 502 Commercial Lp
- 111 Gillingham St
- 1108 W Mccarty Ln Unit A
- 1108 W Mccarty Ln
- 1332 Plymouth Rd
- 1108 W Mccarty Ln
- 120 Scarborough Way
- 2600 Hunter Rd
- 508 Labrador Blvd
- 490 Barnes Dr
- 606 Deerwood Dr
- 341 Mary Max Cir







