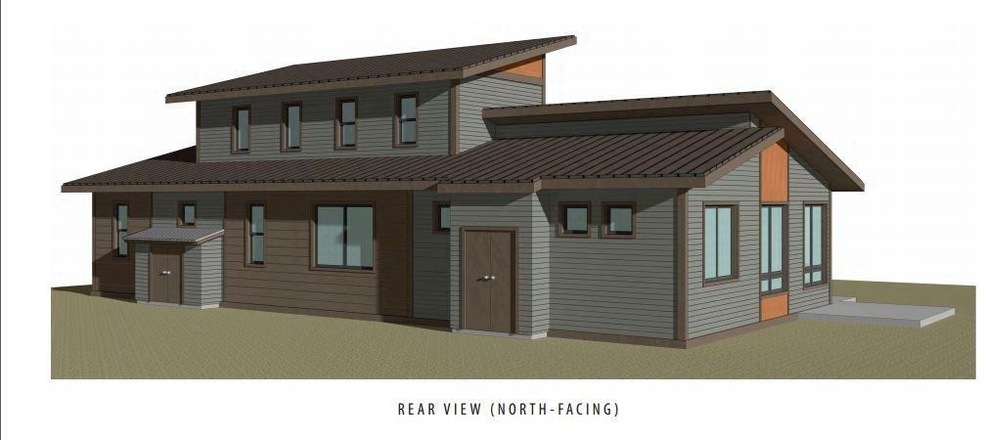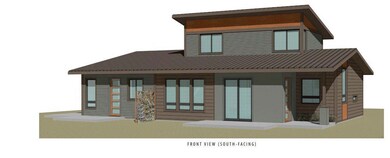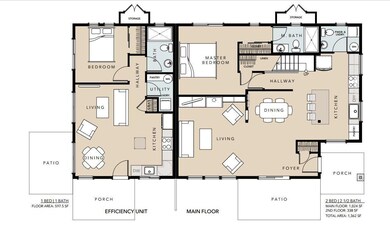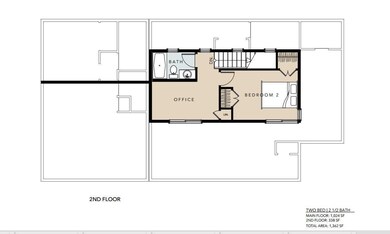
124 Dunn Cir Unit Lt-18 Ashland, OR 97520
Quiet Village NeighborhoodEstimated Value: $338,000 - $389,000
Highlights
- Earth Advantage Certified Home
- Mountain View
- Main Floor Primary Bedroom
- Helman Elementary School Rated A-
- Contemporary Architecture
- 3-minute walk to Ashland Dog Park
About This Home
As of July 2017Verde Village - not just a home but true to its name, a green village! This project was envisioned and every phase designed with this concept in mind. A community with a conscience that protects the creek that borders it and uses our resources wisely. To this end the homes will be built to Earth Advantage Net Zero Ready' standards. This standard allows for the reduction, or in some cases the elimination of electric bills by providing maximum solar exposure. The floor plans are designed to provide some passive solar benefits, whole house ventilation, mini-split HVAC, high efficient on demand hot water, and non-VOC paint. All of this to focus on healthy living for the owner and the environment. In keeping with the green theme, the community's landscaping will be designed to minimize water and pesticide usage. This will be accomplished by using many native and drought resistant plants. Verde Village is designed to be a pedestrian oriented community with sidewalks running throughout. The
Last Agent to Sell the Property
Gregory Williams
Windermere Van Vleet & Associates License #201103053 Listed on: 07/20/2016
Home Details
Home Type
- Single Family
Est. Annual Taxes
- $3,296
Year Built
- Built in 2016
Lot Details
- 1,307 Sq Ft Lot
- Fenced
- Level Lot
- Property is zoned R-1-35, R-1-35
HOA Fees
- $100 Monthly HOA Fees
Parking
- No Garage
Home Design
- Contemporary Architecture
- Slab Foundation
- Frame Construction
- Metal Roof
- Concrete Siding
- Concrete Perimeter Foundation
Interior Spaces
- 598 Sq Ft Home
- 1-Story Property
- Ceiling Fan
- Double Pane Windows
- Vinyl Clad Windows
- Mountain Views
Kitchen
- Oven
- Cooktop
- Dishwasher
- Disposal
Bedrooms and Bathrooms
- 1 Primary Bedroom on Main
- 1 Full Bathroom
Home Security
- Carbon Monoxide Detectors
- Fire and Smoke Detector
Eco-Friendly Details
- Earth Advantage Certified Home
Schools
- Helman Elementary School
- Ashland Middle School
- Ashland High School
Utilities
- Cooling Available
- Heat Pump System
- Radiant Heating System
- Water Heater
Community Details
- Built by Suncrest Homes LLC
Ownership History
Purchase Details
Purchase Details
Home Financials for this Owner
Home Financials are based on the most recent Mortgage that was taken out on this home.Similar Homes in Ashland, OR
Home Values in the Area
Average Home Value in this Area
Purchase History
| Date | Buyer | Sale Price | Title Company |
|---|---|---|---|
| Regler Thomas L | -- | None Available | |
| Regler Thomas | $249,034 | First American Title |
Mortgage History
| Date | Status | Borrower | Loan Amount |
|---|---|---|---|
| Previous Owner | Regler Thomas | $65,600 | |
| Previous Owner | Suncrest Homes Llc | $180,700 |
Property History
| Date | Event | Price | Change | Sq Ft Price |
|---|---|---|---|---|
| 07/05/2017 07/05/17 | Sold | $249,034 | +19.2% | $416 / Sq Ft |
| 09/08/2016 09/08/16 | Pending | -- | -- | -- |
| 07/20/2016 07/20/16 | For Sale | $209,000 | -- | $349 / Sq Ft |
Tax History Compared to Growth
Tax History
| Year | Tax Paid | Tax Assessment Tax Assessment Total Assessment is a certain percentage of the fair market value that is determined by local assessors to be the total taxable value of land and additions on the property. | Land | Improvement |
|---|---|---|---|---|
| 2025 | $3,296 | $212,590 | $128,680 | $83,910 |
| 2024 | $3,296 | $206,400 | $124,930 | $81,470 |
| 2023 | $3,189 | $200,390 | $121,290 | $79,100 |
| 2022 | $3,086 | $200,390 | $121,290 | $79,100 |
| 2021 | $2,981 | $194,560 | $117,760 | $76,800 |
| 2020 | $2,898 | $188,900 | $114,340 | $74,560 |
| 2019 | $2,852 | $178,060 | $107,780 | $70,280 |
| 2018 | $2,984 | $75,920 | $75,920 | $0 |
| 2017 | $1,175 | $75,920 | $75,920 | $0 |
Agents Affiliated with this Home
-
G
Seller's Agent in 2017
Gregory Williams
Windermere Van Vleet & Associates
-
Colin Mullane

Buyer's Agent in 2017
Colin Mullane
Full Circle Real Estate
(541) 621-9994
32 in this area
112 Total Sales
Map
Source: Oregon Datashare
MLS Number: 102967843
APN: 11004405
- 124 Dunn Cir Unit Lt-18
- 126 Dunn Cir Unit Lt-17
- 122 Dunn Cir Unit Lt-19
- 118 Dunn Cir Unit Lt-16
- 116 Dunn Cir Unit Lt-20
- 116 Dunn Cir
- 114 Dunn Cir
- 112 Dunn Cir
- 846 Voris Ave
- 119 Almeda Dr
- 115 Almeda Dr
- 111 Almeda Dr
- 88 Almeda Dr
- 127 Almeda Dr
- 135 Almeda Dr
- 836 Voris Ave
- 104 Dunn Cir
- 862 Perozzi St
- 102 Dunn Cir
- 864 Perozzi St



