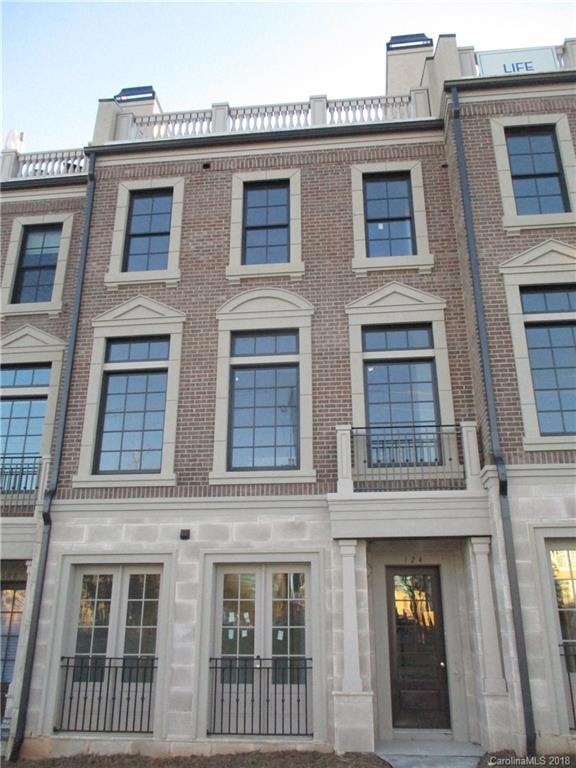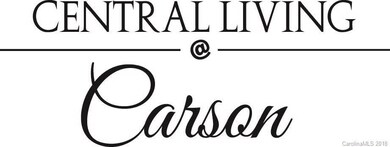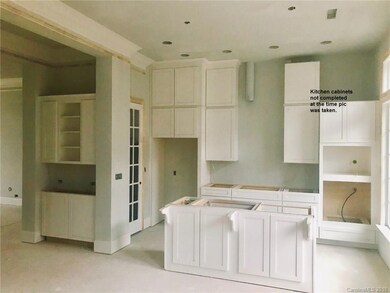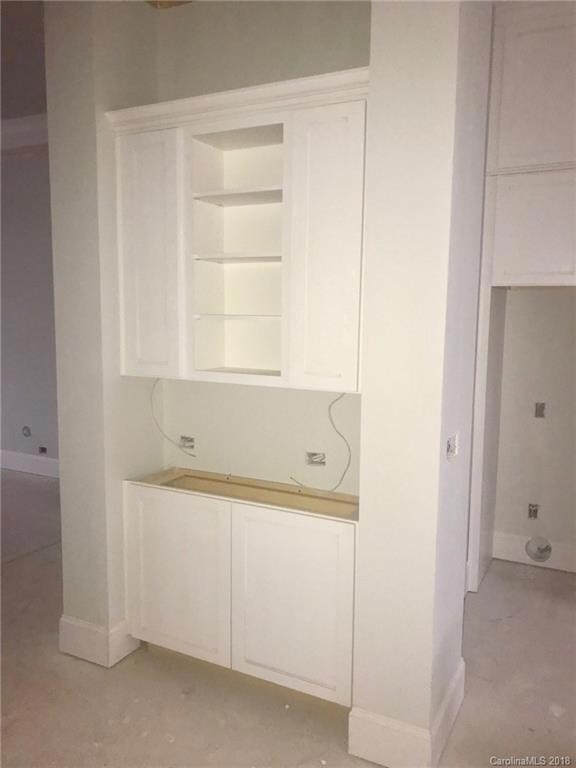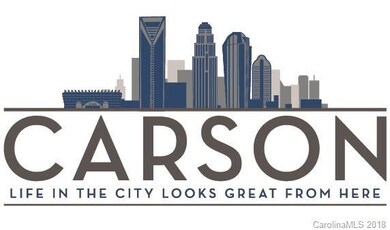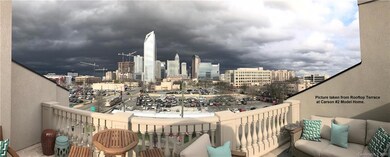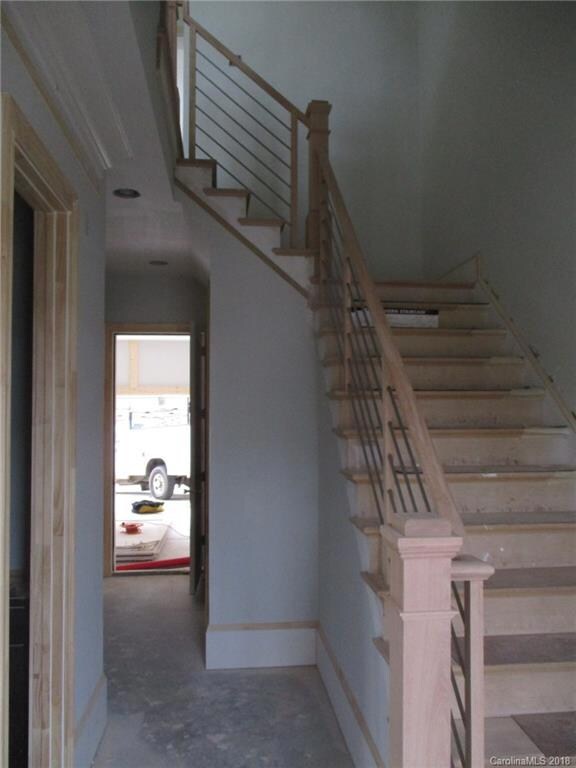
124 E Carson Blvd Unit 6 Charlotte, NC 28203
South End NeighborhoodEstimated Value: $418,000 - $1,648,498
Highlights
- Under Construction
- 3-minute walk to Carson
- Open Floorplan
- Dilworth Elementary School: Latta Campus Rated A-
- 0.05 Acre Lot
- Fireplace in Primary Bedroom
About This Home
As of June 2018Just released Carson #6 - Elevator, 300SF Rooftop Terrace and front row views of the Uptown Skyline. Buyers will be able to customize all interior finishes through our Custom Choice program. This home currently has cabinets, staircase, and our luxury trim package already installed waiting for you to make the rest of the selections. SOARING 11' CEILINGS at 2nd floor. 20' ceiling at Master Bath. 10' ceilings on 1st & 3rd. ** ELEVATOR ** Carson...Life in the city looks great from here.
Last Listed By
David Weekley Homes Brokerage Email: jmiller@dwhomes.com License #199272 Listed on: 03/11/2018
Property Details
Home Type
- Multi-Family
Est. Annual Taxes
- $8,643
Year Built
- Built in 2017 | Under Construction
Lot Details
- 2,178 Sq Ft Lot
- Lot Dimensions are 24x80
- Lawn
HOA Fees
- $254 Monthly HOA Fees
Parking
- 2 Car Attached Garage
- Garage Door Opener
Home Design
- Old World Architecture
- Property Attached
- Slab Foundation
- Advanced Framing
- Four Sided Brick Exterior Elevation
- Recycled Construction Materials
- Stone Veneer
Interior Spaces
- 3-Story Property
- Elevator
- Open Floorplan
- Cathedral Ceiling
- Living Room with Fireplace
Kitchen
- Built-In Convection Oven
- Gas Cooktop
- Microwave
- Dishwasher
Flooring
- Engineered Wood
- Tile
Bedrooms and Bathrooms
- 3 Bedrooms
- Fireplace in Primary Bedroom
Accessible Home Design
- Accessible Elevator Installed
Eco-Friendly Details
- No or Low VOC Paint or Finish
- Fresh Air Ventilation System
Outdoor Features
- Balcony
- Terrace
Utilities
- Forced Air Zoned Heating and Cooling System
- Heating System Uses Natural Gas
- Electric Water Heater
Community Details
- Central Living At Carson Condos
- Built by David Weekley Homes
- South End Subdivision, The Brewington Floorplan
- Mandatory home owners association
Listing and Financial Details
- Assessor Parcel Number 12301307
Ownership History
Purchase Details
Purchase Details
Home Financials for this Owner
Home Financials are based on the most recent Mortgage that was taken out on this home.Purchase Details
Similar Homes in Charlotte, NC
Home Values in the Area
Average Home Value in this Area
Purchase History
| Date | Buyer | Sale Price | Title Company |
|---|---|---|---|
| Ghandour Ahmad O | $940,000 | Master Title Agency Llc | |
| Kennedy Eugene R | $899,500 | None Available | |
| Weekley Homes Llc | $1,120,000 | None Available |
Mortgage History
| Date | Status | Borrower | Loan Amount |
|---|---|---|---|
| Previous Owner | Kennedy Eugene R | $300,000 |
Property History
| Date | Event | Price | Change | Sq Ft Price |
|---|---|---|---|---|
| 06/28/2018 06/28/18 | Sold | $899,425 | +0.2% | $310 / Sq Ft |
| 03/14/2018 03/14/18 | Pending | -- | -- | -- |
| 03/11/2018 03/11/18 | For Sale | $897,771 | -- | $310 / Sq Ft |
Tax History Compared to Growth
Tax History
| Year | Tax Paid | Tax Assessment Tax Assessment Total Assessment is a certain percentage of the fair market value that is determined by local assessors to be the total taxable value of land and additions on the property. | Land | Improvement |
|---|---|---|---|---|
| 2023 | $8,643 | $1,198,400 | $300,000 | $898,400 |
| 2022 | $8,643 | $895,600 | $270,000 | $625,600 |
| 2021 | $8,643 | $895,600 | $270,000 | $625,600 |
| 2020 | $8,643 | $895,600 | $270,000 | $625,600 |
| 2019 | $9,083 | $895,600 | $270,000 | $625,600 |
| 2018 | $3,991 | $178,800 | $105,000 | $73,800 |
| 2017 | $2,434 | $178,800 | $105,000 | $73,800 |
| 2016 | $1,429 | $100 | $100 | $0 |
Agents Affiliated with this Home
-
Jenny Miller
J
Seller's Agent in 2018
Jenny Miller
David Weekley Homes
(704) 200-4803
632 Total Sales
-
Preston Nowaski

Seller Co-Listing Agent in 2018
Preston Nowaski
David Weekley Homes
(704) 634-9592
20 Total Sales
-
Frank Warren

Buyer's Agent in 2018
Frank Warren
Helen Adams Realty
(704) 375-8598
35 Total Sales
Map
Source: Canopy MLS (Canopy Realtor® Association)
MLS Number: 3368649
APN: 123-013-07
- 310 Arlington Ave Unit Multiple
- 315 Arlington Ave Unit 1104
- 315 Arlington Ave Unit 506 & 507
- 315 Arlington Ave Unit 705
- 315 Arlington Ave Unit 1206
- 315 Arlington Ave Unit 607
- 225 Lincoln St
- 243 Lincoln St
- 1416 S Church St
- 115 E Park Ave Unit 428
- 115 E Park Ave Unit 419
- 1554 Kee Ct
- 1517 Cleveland Ave Unit D
- 1514 S Rensselaer Place Unit 5
- 1530 S Church St Unit K
- 1568 Cleveland Ave Unit 14
- 701 Royal Ct Unit 102
- 701 Royal Ct Unit 309
- 435 S Tryon St Unit 601
- 435 S Tryon St
- 124 E Carson Blvd Unit 6
- 124 E Carson Blvd
- 120 E Carson Blvd
- 128 E Carson Blvd
- 132 E Carson Blvd Unit 8
- 116 E Carson Blvd Unit 4
- 112 E Carson Blvd Unit 3
- 112 E Carson Blvd
- 202 E Carson Blvd Unit 9
- 206 E Carson Blvd Unit 10
- 206 E Carson Blvd
- 210 E Carson Blvd Unit 11
- 104 W Carson Blvd
- 108 W Carson Blvd
- 1209 S College St
- 120 W Carson Blvd
- 1100 South Blvd Unit 223
- 1100 South Blvd Unit 282
- 1100 South Blvd Unit 275
- 1100 South Blvd Unit 323
