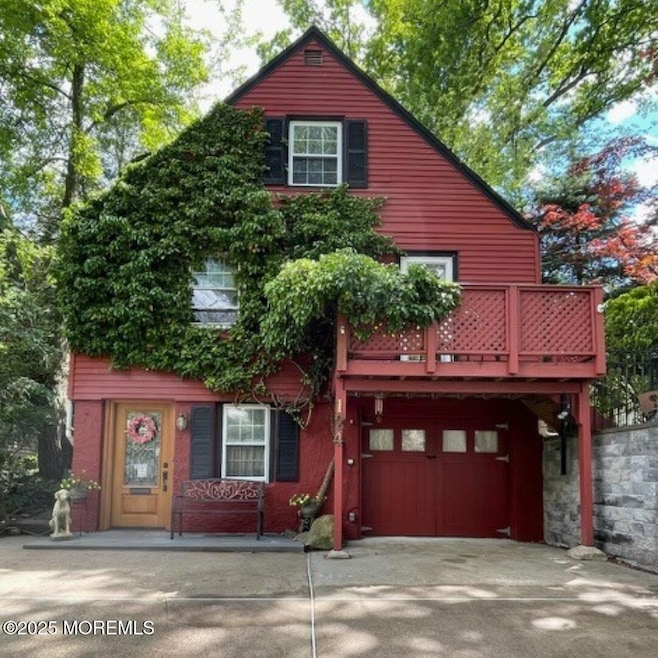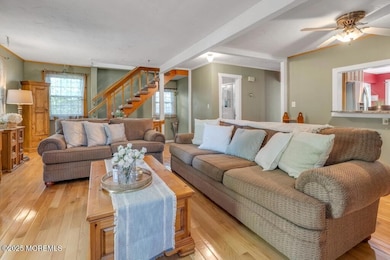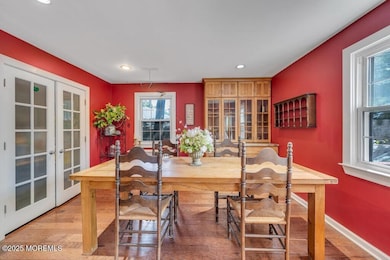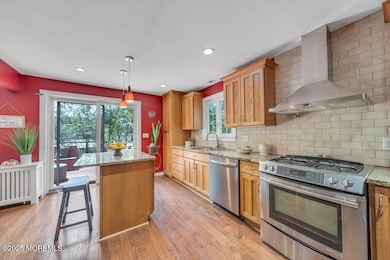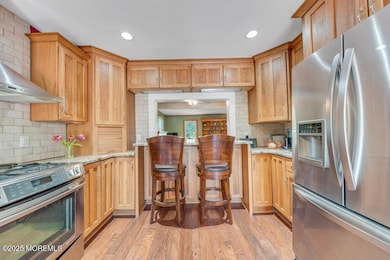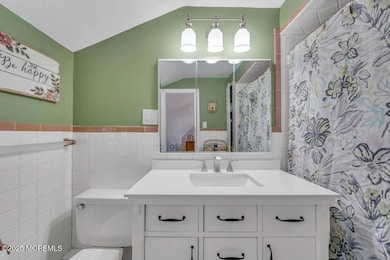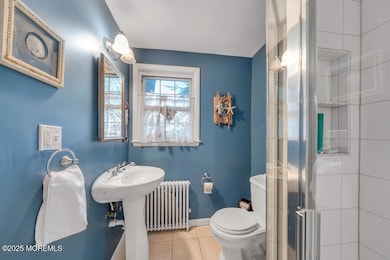
$599,000
- 3 Beds
- 1.5 Baths
- 26 Howard Place
- Waldwick, NJ
EXCEPTIONAL OPPORTUNITY. 3 BEDROOM, 1.5 BATH COLONIAL SITUATED IN A QUIET RESIDENTIAL NEIGHBORHOOD WITHIN CLOSE PROXIMITY TO SCHOOL, DOWNTOWN SHOPS & RESTUARANTS, ACCESS TO HIGHWAYS. MAIN FLOOR OFFERS LARGE LIVING ROOM, DINING AREA W/ ACCESS TO SIDE YARD, EAT-IN KITCHEN, FAMILY ROOM/PRIVATE OFFICE W/ ACCESS TO FULLY FENCED, PRIVATE YARD, POWDER ROOM & LAUNDRY. SECOND LEVEL OFFERS 3 WELL-SIZED
Claudia Sanchez Christie's International Real Estate Group-Allendale
