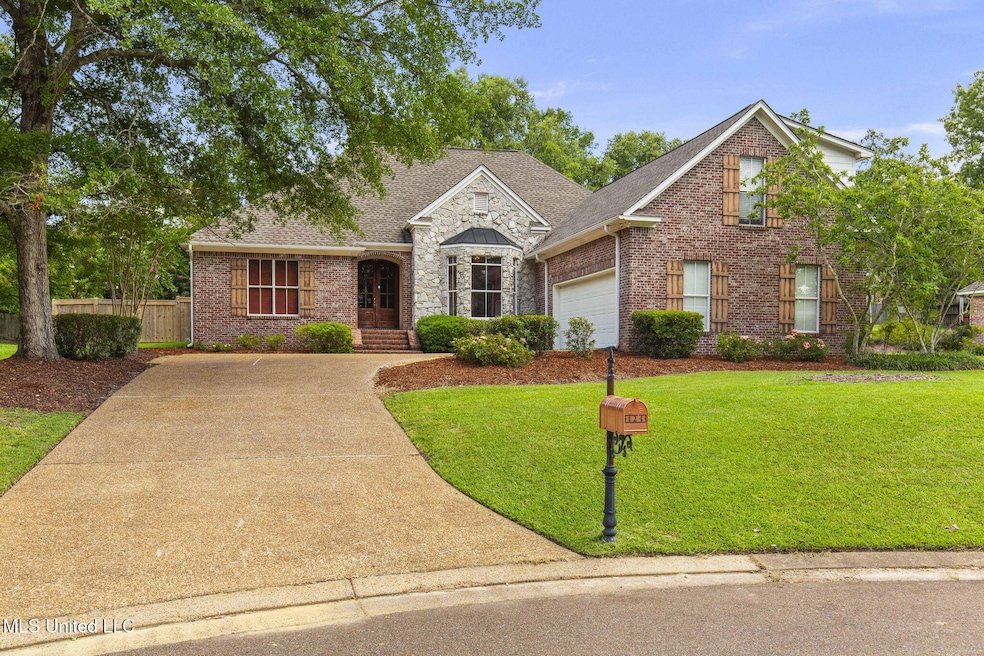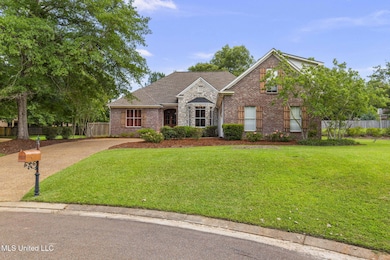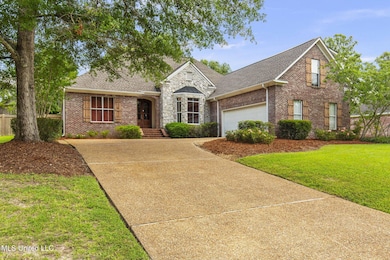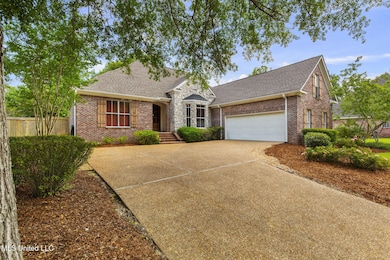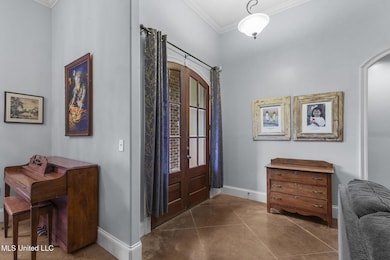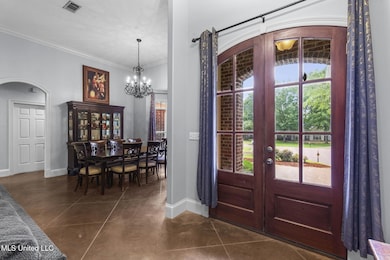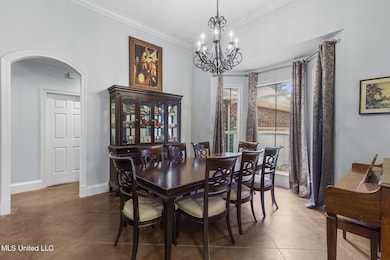124 Fox Hollow Bend Brandon, MS 39047
Estimated payment $2,244/month
Highlights
- Double Oven
- Fireplace
- Cooling Available
- Northshore Elementary School Rated A
- 2 Car Attached Garage
- Heating Available
About This Home
Excellent 5 Bed / 3 Bath Home in Fox Bay! Located in a Quiet Cul-de-Sac, this Home Offers Nearly 2,800 Square Feet of Space with a Layout that's Both Functional and Inviting. As You Pull into the Driveway, You'll Immediately Notice the Great Curb Appeal and Well-Maintained Landscaping. Inside, the Living Area Features 12-Foot Ceilings, a Gas Brick Fireplace, Stained-Concrete Floors, and Large Windows that Fill the Space with Natural Light. The Kitchen Includes Granite Countertops, a Peninsula with Bar Seating, Ample Cabinet Space, and Appliances such as a Built-In Microwave, Electric Cooktop, Double Wall Ovens, and Dishwasher. The Owner's Suite is Just Off the Kitchen and Includes Tray Ceilings and Large Windows Overlooking the Backyard. The Owner's Bathroom has Double Vanities, a Jetted Tub, Separate Shower, and Two Walk-In Closets. Also Off the Kitchen is the Upstairs Fifth Bedroom, Perfect for a Guest Room, Office, or Bonus Space. On the Opposite Side of the Home, You'll Find Three Additional Bedrooms and Two Full Bathrooms. Two of these Bedrooms Share a Hall Bathroom, While the Third has Private Access to its Own Bathroom. The Backyard is Mostly Shaded by Mature Trees, Offering Cooler Temperatures and Plenty of Privacy. Living in Fox Bay Also Means Access to Excellent Community Amenities Including a Pool, Clubhouse, Tennis Courts, Walking and Biking Trails, and Even a Private Boat Launch on the Reservoir. This Home is Located in the Northwest Rankin School District and is Just Minutes from Northshore Elementary. Plus, You're Close to Shopping, Dining, and Everything Else the Area has to Offer.
Home Details
Home Type
- Single Family
Est. Annual Taxes
- $2,578
Year Built
- Built in 2002
Lot Details
- 0.32 Acre Lot
HOA Fees
- $42 Monthly HOA Fees
Parking
- 2 Car Attached Garage
Home Design
- Architectural Shingle Roof
Interior Spaces
- 2,796 Sq Ft Home
- 1.5-Story Property
- Fireplace
- Double Oven
Bedrooms and Bathrooms
- 5 Bedrooms
- 3 Full Bathrooms
Schools
- Northshore Elementary School
- Northwest Rankin Middle School
- Northwest Rankin High School
Utilities
- Cooling Available
- Heating Available
Community Details
- Association fees include ground maintenance, pool service
- Fox Bay Subdivision
Listing and Financial Details
- Assessor Parcel Number I12q-000006-01350
Map
Tax History
| Year | Tax Paid | Tax Assessment Tax Assessment Total Assessment is a certain percentage of the fair market value that is determined by local assessors to be the total taxable value of land and additions on the property. | Land | Improvement |
|---|---|---|---|---|
| 2024 | $2,579 | $26,731 | $0 | $0 |
| 2023 | $2,579 | $26,727 | $0 | $0 |
| 2022 | $2,538 | $26,727 | $0 | $0 |
| 2021 | $2,538 | $26,727 | $0 | $0 |
| 2020 | $2,538 | $26,727 | $0 | $0 |
| 2019 | $2,289 | $23,762 | $0 | $0 |
| 2018 | $2,242 | $23,762 | $0 | $0 |
| 2017 | $2,242 | $23,762 | $0 | $0 |
| 2016 | $2,071 | $23,253 | $0 | $0 |
| 2015 | $2,071 | $23,253 | $0 | $0 |
| 2014 | $2,022 | $23,253 | $0 | $0 |
| 2013 | -- | $23,253 | $0 | $0 |
Property History
| Date | Event | Price | List to Sale | Price per Sq Ft |
|---|---|---|---|---|
| 01/14/2026 01/14/26 | Pending | -- | -- | -- |
| 12/31/2025 12/31/25 | Price Changed | $379,900 | -3.8% | $136 / Sq Ft |
| 09/16/2025 09/16/25 | Price Changed | $395,000 | -1.3% | $141 / Sq Ft |
| 07/11/2025 07/11/25 | For Sale | $400,000 | -- | $143 / Sq Ft |
Source: MLS United
MLS Number: 4119102
APN: I12Q-000006-01350
- 420 Fox Bay Dr
- 506 Ridge Cir
- 1220 Foxpoint
- 808 Hunter Bay
- 1109 Foxpoint
- 3099 E Fairway Dr
- 106 Red Oak Trail
- 513 Camden Ct
- 131 Caledonian Blvd
- 213 Wellington Way
- 1821 Freedom Ring Dr
- 1911 Freedom Ring Dr
- 1841 Freedom Ring Dr
- 2713 Highway 471
- 118 Bonne Vie Dr
- 124 Holmar Dr
- 116 Holmar Dr
- 210 Disciple Dr
- 409 Pilot Cir
- 272 Disciple Dr
